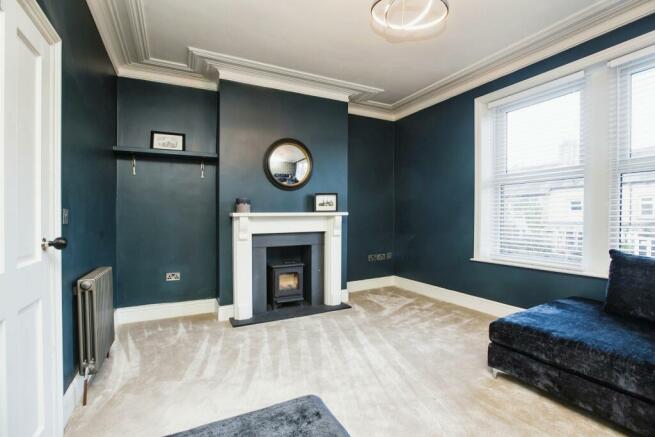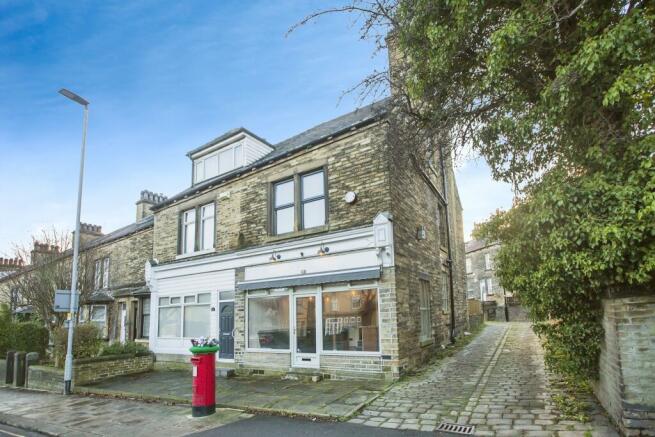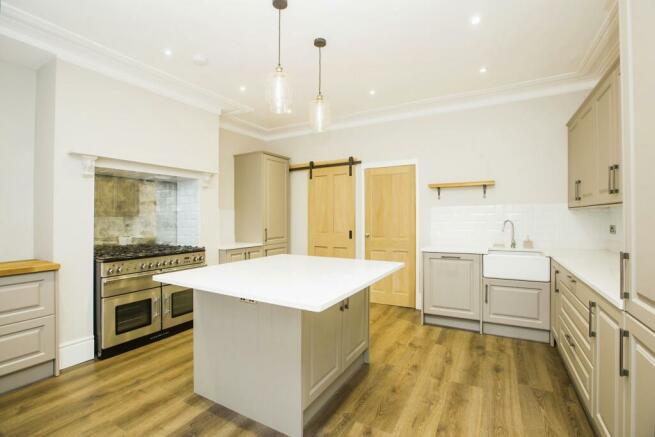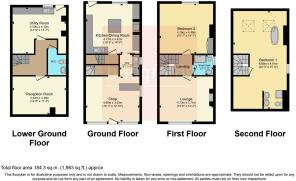Huddersfield Road, Halifax, West Yorkshire, HX3
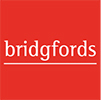
- PROPERTY TYPE
End of Terrace
- BEDROOMS
2
- BATHROOMS
2
- SIZE
Ask agent
- TENUREDescribes how you own a property. There are different types of tenure - freehold, leasehold, and commonhold.Read more about tenure in our glossary page.
Freehold
Key features
- A stunning 2 bedroom house with a shop.
- Situated within the sought after area of Skircoat Green.
- Sold with no onward chain.
- Undergone a complete top to bottom renovation.
- 2 reception rooms.
- Off street parking.
- Within close proximity of local schools and amenities.
- Opportunity to convert to a 4 bedroom family home.
Description
Situated in the highly sought after residential location of Skircoat Green. Within walking distance of local amenities, Calderdale Royal Infirmary, local park and The Crossley Heath school. Perfect for those who require easy access to Halifax town centre and surrounding towns and cities.
An opportunity has arisen to own a beautiful 2 bedroom house with a cafe / shop, that has under gone a complete top to bottom renovation to the highest possible standards, which has been changed into a modern cafe on the ground floor with a 2 double bedroom house above. Briefly comprising the shop front, a newly installed top of the range breakfast kitchen, a 2nd reception room, large utility room, 2 double bedrooms one of which has within the bedroom a free standing roll top bath, shower, WC and sink, a stylish shower room and WC. Externally the property boasts off street parking to the rear. This magnificent property could be bought as a business or converted to a 4 bedroom home and an early internal inspection is highly recommended to fully appreciate the quality and potential of what is on offer for sale.
Additional Information
The magnificent property have undergone a complete top to bottom renovation including the following; Fully re-wired and re-plumbed, new boiler fitted, new gas fire, new radiators throughout the property, new light fittings, cellar conversion and damp proofed, 2nd reception room created for a cinema or gymnasium, newly created laundry room / utility room, PIR lighting installed, Farrow and Ball paint and wallpaper throughout, new wool carpet in bedroom 2, brand new shower room installed, Sani flow installed in WC, attic conversion done including new Velux windows and new bath and en-suite installed.
Shop
4.65m x 3.9m
UPVC double glazed windows facing the front and side. Laminate flooring, timber walls, built-in seating, work counter, painted plaster ceiling and ceiling light.
Kitchen / Dining Room
4.72m x 4.42m
UPVC double glazed door open onto the rear driveway, uPVC double glazed window facing the rear overlooking the garden. Laminate flooring, painted plaster ceiling, coving, ceiling light and downlights. A range of wall, base and island units with Arabescato Quartz work surfaces and tiled splashbacks. Belfast style sink with mixer tap, space for a range oven, integrated fridge and Bosch dishwasher.
Utility Room 1
4.5m x 4.14m
UPVC double glazed door and window, laminate flooring, radiator, painted plaster ceiling and downlights. A range of wall and base units with complementary work surface, circular sink with mixer tap.
Utility Room 2
1.8m x 1.75m
UPVC double glazed window facing the size. Base unit with timber work surface with circular sink with mixer tap.
Lounge
4.72m x 3.7m
UPVC double glazed window facing the front. Carpeted flooring, radiator, feature fireplace, painted plaster ceiling, coving, ceiling rose and ceiling light.
Bedroom 1
8.66m x 4.8m
Double bedroom with uPVC double glazed window facing the side and 2 skylight windows. Carpet flooring, radiator, painted plaster and beamed ceiling with ceiling light and downlights. Free standing bath, single enclosed shower, low level WC, twin top mounted sinks.
Bedroom 2
4.75m x 4.45m
Double bedroom with uPVC double glazed window facing the rear. Carpeted flooring, feature fireplace, radiator, built-in wardrobes, painted plaster ceiling, ceiling rose and ceiling light.
Shower Room
1.7m x 1.7m
UPVC double glazed window facing the side, vinyl flooring, part tiled walls, painted plaster ceiling, extractor fan, downlights and wall light. Double enclosed shower, concealed cistern WC and circular top mounted sink.
WC
Laminate flooring, radiator, painted plaster ceiling with downlights. Low level WC, pedestal sink, extractor fan and hand dryer.
Council TaxA payment made to your local authority in order to pay for local services like schools, libraries, and refuse collection. The amount you pay depends on the value of the property.Read more about council tax in our glossary page.
Band: TBC
Huddersfield Road, Halifax, West Yorkshire, HX3
NEAREST STATIONS
Distances are straight line measurements from the centre of the postcode- Halifax Station1.0 miles
- Sowerby Bridge Station2.0 miles
- Brighouse Station3.3 miles
About the agent
Your trusted agent for over 180 years.
We’re local. Award-winning. And focused on you. We keep things simple and transparent – no fancy jargon or hidden costs. Whether you’re looking to buy, sell, let or rent, your property journey starts here.
Why we’re different
As part of the UK’s largest property services group, we have agents right across the country with access to thousands of potential buyers and tenants. With years of experience selling and letting hous
Notes
Staying secure when looking for property
Ensure you're up to date with our latest advice on how to avoid fraud or scams when looking for property online.
Visit our security centre to find out moreDisclaimer - Property reference HFX230071. The information displayed about this property comprises a property advertisement. Rightmove.co.uk makes no warranty as to the accuracy or completeness of the advertisement or any linked or associated information, and Rightmove has no control over the content. This property advertisement does not constitute property particulars. The information is provided and maintained by Bridgfords, Halifax. Please contact the selling agent or developer directly to obtain any information which may be available under the terms of The Energy Performance of Buildings (Certificates and Inspections) (England and Wales) Regulations 2007 or the Home Report if in relation to a residential property in Scotland.
*This is the average speed from the provider with the fastest broadband package available at this postcode. The average speed displayed is based on the download speeds of at least 50% of customers at peak time (8pm to 10pm). Fibre/cable services at the postcode are subject to availability and may differ between properties within a postcode. Speeds can be affected by a range of technical and environmental factors. The speed at the property may be lower than that listed above. You can check the estimated speed and confirm availability to a property prior to purchasing on the broadband provider's website. Providers may increase charges. The information is provided and maintained by Decision Technologies Limited.
**This is indicative only and based on a 2-person household with multiple devices and simultaneous usage. Broadband performance is affected by multiple factors including number of occupants and devices, simultaneous usage, router range etc. For more information speak to your broadband provider.
Map data ©OpenStreetMap contributors.
