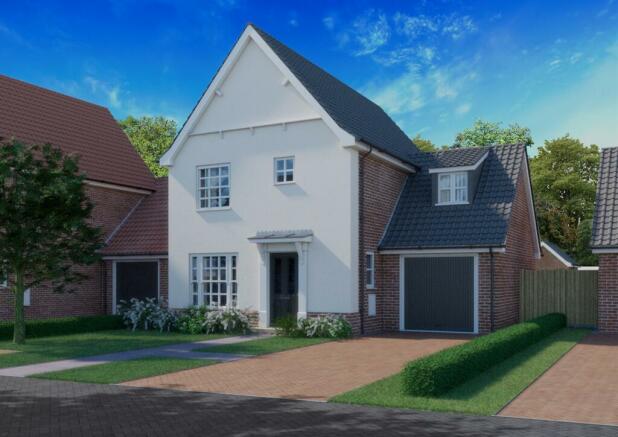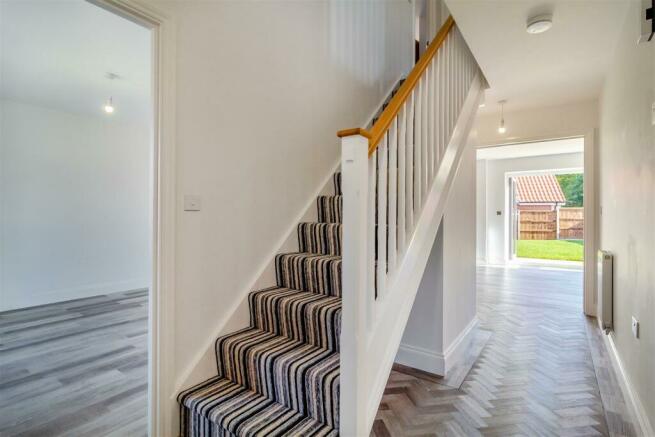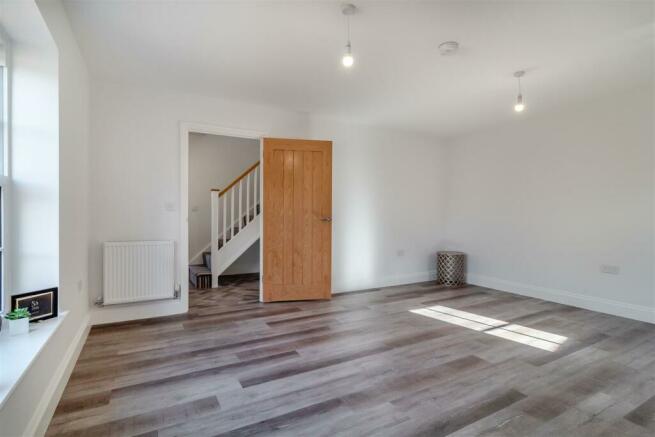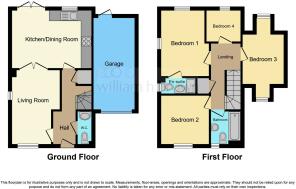Bure Gardens, Coltishall, Norwich
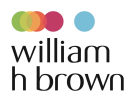
- PROPERTY TYPE
Detached
- BEDROOMS
4
- BATHROOMS
2
- SIZE
1,160 sq ft
108 sq m
- TENUREDescribes how you own a property. There are different types of tenure - freehold, leasehold, and commonhold.Read more about tenure in our glossary page.
Freehold
Key features
- BRAND NEW contemporary 4 Bedroom Home with Garage
- Master Ensuite Bedroom
- Fully integrated Kitchen with Neff appliances & Quartz Worktops
- Fibre Broadband, Solar PV & Electric Vehicle charging technology as standard
- Privately enclosed West facing Rear Garden with patio
- Exceptional build quality, finish & design
- Idyllic riverside village location
- ***Developer Incentives Now Available - Contact us to enquire!***
Description
SUMMARY
The Oxburgh - A stylish and contemporary 4 bedroom Detached House with a Garage. Offering the finest specification with fully integrated Neff appliances, EV charging and solar PV as standard ***COMING SOON - CALL NOW TO ENQUIRE!***
DESCRIPTION
The Oxburgh is an attractive 4 Bedroom Home, ideal for modern living.
Upon arrival, you find a broad Entrance Hallway with a spacious downstairs Cloakroom and stairway to one side. To the other, a doorway leads into a bright & airy Lounge/Living Room, complete with dual aspect windows and internal French doors. To the rear, a modern Kitchen/Dining Area completes the ground floor, with fully integrated Neff appliances and a further set of French doors overlooking a generous Garden patio.
Heading upstairs, the first floor consists of a generous Family Bathroom, an integrated storage cupboard and four very well-proportioned Bedrooms, including a grand Ensuite Bedroom to the rear.
This home is sold complete with a Single Garage and Driveway for additional off-road parking.
The Development
William H Brown are proud to present Bure Gardens, a highly anticipated collection of brand new premium specification homes within the idyllic Norfolk riverside village of Coltishall.
Each home here will be individually crafted to offer the finest of contemporary living, with fully integrated modern kitchen spaces, solar panels and electric vehicle charging as standard. Externally the overall feeling of quality is maintained, with thoughtfully landscaped front enclosures and a quite stunning range of traditional features and designs.
As we've come to expect from Crocus Homes, each new home on Bure Gardens will be finished to an exceptional standard and will come complete with a full 10 year Buildmark Warranty, for peace of mind.
The Developer
Crocus Homes are a locally based building company, working across Norfolk and Suffolk.
They design and build high quality new homes that reflect local architecture themes, alongside modern living. Crocus' thoughtfully designed homes provide generous space, high quality specifications and spacious gardens, while their high quality landscaping creates appealing street scenes for both residents and neighbours alike.
They take pride in creating new communities by designing sites with sustainability, quality and space as a priority.
Location
Often referred to as the 'Gateway to the Broads' due to its inaugural setting of the navigable portion of the River Bure, you will discover the picturesque riverside village of Coltishall.
The River Bure ribbons its way through this charming Norfolk village, connecting its community and landscape since before 1231. It's here you discover Bure Gardens, beautiful new homes for a growing community located within the famous Norfolk Broads, yet within easy reach of the Coast and City.
There is a plentiful choice of things to do just minutes from your new home at Bure Gardens. With the River Bure and Norfolk Broads both on your doorstep you can enjoy river walks, kayaking, boating, paddle boarding and even wild swimming from Horstead Mill or Coltishall Common. Alternatively, indulge in a relaxing riverside meal and enjoy the scenery at either of the local public houses.
Coltishall itself boasts an array of local amenities that includes several quality cafes, a delicatessen, a bakery and a quality local butchers. There is a village shop for those day-to-day essentials and a numerous choice of takeaways to satisfy most palettes. For those special dining experiences there is also a local restaurant famed for producing award-winning food, made with fresh local ingredients and sourced from Norfolk's finest farms.
Coltishall Village Hall is a bustling community hub, hosting a range of activities and events throughout the year, while local sports teams such as Wroxham FC and Bure Valley FC offer early access to sports from ages 3 upwards. Norfolk's longest narrow gauge railway is also on-hand, offering nostalgic trips by steam along the delightful Bure Valley Railway.
Kitchen / Dining 17' 9" x 13' 2" ( 5.41m x 4.01m )
Living Room 15' 8" x 10' 8" ( 4.78m x 3.25m )
Bedroom 1 14' 7" x 10' 7" ( 4.45m x 3.23m )
Bedroom 2 10' 7" x 10' ( 3.23m x 3.05m )
Bedroom 3 15' 6" x 9' 9" ( 4.72m x 2.97m )
Bedroom 4 8' 4" x 7' 8" ( 2.54m x 2.34m )
Specifications
Composite front door with multi-point locking & chrome ironmongery
PVCu double-glazed lockable windows with chrome handles
PVCu rear French doors (where applicable)
Aluminium rear Bi-fold doors (where applicable)
PVCu rainwater goods & fascia
Contemporary fitted kitchen units with choice of colour palette (subject to stage of construction)
30mm locally sourced Quartz stone worktops
Stainless steel double oven, induction hob & extractor hood
Integrated fridge/freezer, dishwasher & washer/dryer
Wine Cooler (Kelling, Ranworth & 4 bed plots only)
Composite 1.5 bowl, sink & drainer with mixer tap
Roca white sanitaryware in Bathroom, Cloakroom & Ensuite
Roca vanity unit comprising cupboard & basin (3 & 4 bed plots only)
Thermostatic mixer shower in Bathroom with wall mounted rail, handset & shower panel
Specifications 2
Shower cubicles in Ensuite with thermostatic valve & fixed shower head
Wraparound wall tiling to baths and Ensuite shower cubicles
Single tile splashback over basin
Shaver point in Bathroom
Obscured glazing to Bathroom, Cloakroom & Ensuite
Chrome ladder radiator to Bathroom & Ensuite
USB charging to Lounge, Bedrooms, Kitchen & Breakfast Bar (as applicable)
White LED downlights to Kitchen, Bathroom & Ensuites
Low energy pendant lighting in all other rooms
Lighting in lofts & under stair cupboards (as applicable)
Aerial point in Lounge & Master Bedroom
Gas-fired central heating with time & temperature controls
Stelrad radiators with thermostatic valves
Mains wired smoke detector & alarm
Carbon monoxide detector & alarm
White matt emulsion to internal walls & ceilings
White satin finished internal architraves & skirting
Specifications 3
Oak Veneer interior doors with polished chrome handles
Oak hardwood staircase handrail & end caps
Concrete finished ground floor & chipboard first floor
External Victorian style lantern lighting
Landscaping to front garden
Rear Garden with 1800mm close board fencing and gate
Rear patio comprising of 450mm Brett Chaucer slabs
X1 outside electrical socket
PIR security lighting to Garage
Internal power & 1200mm strip lighting to Garage
Private permeable Driveway
Electric car charging point
Pre-wired fibre broadband connection
Solar PV as standard
10-year NHBC warranty included
Agents Notes
1. Images shown may not be actual images of this specific plot
2. Annual Service Charge payable, please contact sales representative for further information
3. Council Tax Band to be confirmed, subject to review by the Local Authority
4. Choices of tile & kitchen finishes only available subject to stage of construction.
5. The seller reserves the right to alter specification without prior notice. Please consult sales team for current specification at point of reservation.
6. All offers subject to financial qualification and reservations subject to 45-day exchange period
7. Any build completion estimates provided remain approximate and may be subject to change
DIRECTIONS
Bure Gardens is located off Rectory Road, Coltishall, NR12 7HR.
From Norwich, please enter Coltishall via the main Norwich Rd (B1150) and turn right at the local Esso Garage onto Church St (B1354). From here, please take the next left turn onto Rectory Rd and continue until site signage & entrance is visible on the right-hand side.
1. MONEY LAUNDERING REGULATIONS: Intending purchasers will be asked to produce identification documentation at a later stage and we would ask for your co-operation in order that there will be no delay in agreeing the sale.
2. General: While we endeavour to make our sales particulars fair, accurate and reliable, they are only a general guide to the property and, accordingly, if there is any point which is of particular importance to you, please contact the office and we will be pleased to check the position for you, especially if you are contemplating travelling some distance to view the property.
3. The measurements indicated are supplied for guidance only and as such must be considered incorrect.
4. Services: Please note we have not tested the services or any of the equipment or appliances in this property, accordingly we strongly advise prospective buyers to commission their own survey or service reports before finalising their offer to purchase.
5. THESE PARTICULARS ARE ISSUED IN GOOD FAITH BUT DO NOT CONSTITUTE REPRESENTATIONS OF FACT OR FORM PART OF ANY OFFER OR CONTRACT. THE MATTERS REFERRED TO IN THESE PARTICULARS SHOULD BE INDEPENDENTLY VERIFIED BY PROSPECTIVE BUYERS OR TENANTS. NEITHER SEQUENCE (UK) LIMITED NOR ANY OF ITS EMPLOYEES OR AGENTS HAS ANY AUTHORITY TO MAKE OR GIVE ANY REPRESENTATION OR WARRANTY WHATEVER IN RELATION TO THIS PROPERTY.
Brochures
Full DetailsEnergy performance certificate - ask agent
Council TaxA payment made to your local authority in order to pay for local services like schools, libraries, and refuse collection. The amount you pay depends on the value of the property.Read more about council tax in our glossary page.
Band: D
Bure Gardens, Coltishall, Norwich
NEAREST STATIONS
Distances are straight line measurements from the centre of the postcode- Hoveton & Wroxham Station2.3 miles
- Worstead Station3.5 miles
- Salhouse Station4.2 miles
About the agent
Choose your local Norwich William H Brown office…
We’re a long-established estate agency brand; in fact William H Brown has been trading since 1890, so you can trust we are experts in our field. If you need a little more convincing here’s a few more reasons to choose William H Brown as your estate agent…
>> Your local William H Brown team in Norwich
Our team know the area and the marketplace. Most of our staff members live in the surrounding areas so we are your local exper
Industry affiliations


Notes
Staying secure when looking for property
Ensure you're up to date with our latest advice on how to avoid fraud or scams when looking for property online.
Visit our security centre to find out moreDisclaimer - Property reference NOR139872. The information displayed about this property comprises a property advertisement. Rightmove.co.uk makes no warranty as to the accuracy or completeness of the advertisement or any linked or associated information, and Rightmove has no control over the content. This property advertisement does not constitute property particulars. The information is provided and maintained by William H. Brown, Norwich. Please contact the selling agent or developer directly to obtain any information which may be available under the terms of The Energy Performance of Buildings (Certificates and Inspections) (England and Wales) Regulations 2007 or the Home Report if in relation to a residential property in Scotland.
*This is the average speed from the provider with the fastest broadband package available at this postcode. The average speed displayed is based on the download speeds of at least 50% of customers at peak time (8pm to 10pm). Fibre/cable services at the postcode are subject to availability and may differ between properties within a postcode. Speeds can be affected by a range of technical and environmental factors. The speed at the property may be lower than that listed above. You can check the estimated speed and confirm availability to a property prior to purchasing on the broadband provider's website. Providers may increase charges. The information is provided and maintained by Decision Technologies Limited.
**This is indicative only and based on a 2-person household with multiple devices and simultaneous usage. Broadband performance is affected by multiple factors including number of occupants and devices, simultaneous usage, router range etc. For more information speak to your broadband provider.
Map data ©OpenStreetMap contributors.
