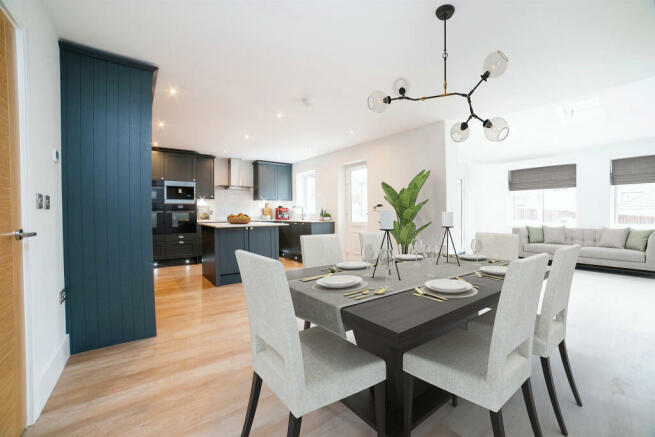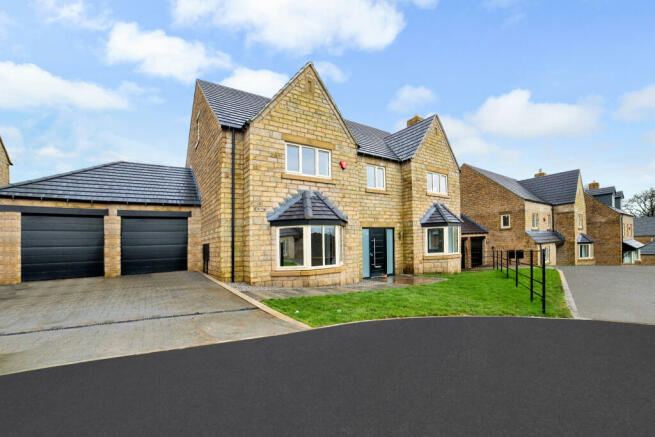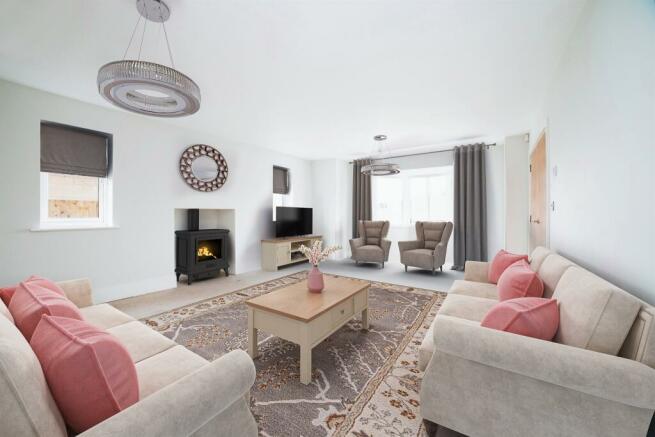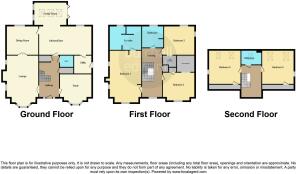Willow House Owen Close, Swanwick, Alfreton

- PROPERTY TYPE
Detached
- BEDROOMS
5
- BATHROOMS
5
- SIZE
Ask agent
- TENUREDescribes how you own a property. There are different types of tenure - freehold, leasehold, and commonhold.Read more about tenure in our glossary page.
Freehold
Key features
- 5 Large double bedrooms and 4 bathrooms
- Detached
- Exclusive private drive location
- South facing rear garden
- Views across open space to front
- Master Bedroom Suite with walk in wardrobe and full luxury bathroom
- 3500 sqft
- £1000 TOWARDS MORTGAGE PAYMENTS FOR 12 MONTHS **
Description
SUMMARY
Willow House a detached new build property located within the Swanwick Fields development. Offering the Superior specification which includs many extras with **3500 sqft **of living space. Exclusive private driveway" PART EXCHANGE AVAILABLE "
DESCRIPTION
Burchell Edwards are delighted to present to the market this wonderful, detached new build property located within the Swanwick Fields development on a private cul-de-sac and accessed via a private driveway. Offering the largest platinum specification home which includes many extras with 3500 sqft of living space this plot must be viewed! To the ground floor you will find a spacious living room with a bay window to the front. You will also find a study with a bay window, cloakroom and an impressive kitchen diner and family room. From the kitchen area you will also find access to the utility. To the first floor, you will find three bedrooms with the master benefiting from an en-suite and family bathroom. To the second floor you will find two further bedrooms both with en-suites and bathroom. This plot is currently available for reservation and to move into in the Spring!. Please contact Burchell Edwards, Ripley to arrange your viewing!
Property Description
Located within the highly sought after village of Swanwick the largest brand new home in the village for a number of years. Willow House is in an enviable location on a private enclave on a small development with views across a new open space to private gardens.
Willow House is a modern home with character! Built in the stone and slate roof style of traditional Derbyshire country homes but with an interior that is designed specifically for todays living!
The rear garden is large enough to entertain guests and is south facing!
The exterior and interior specifications provided exceed expectations and exude style and quality. A superior quality, secure and stylish front door is accessed from a high quality paved private path and a lawned front garden with railings.
Opening the front door you enter into an impressive and spacious hallway. Contemporary styled oak finished doors provide access to all of the downstairs rooms from the hall. In addition an impressive oak & glass staircase leads up to both the first and second floors.
On the ground floor there is an elegant and spacious living room, with a real chimney suitable for the possible addition of a woodburning stove or any type designer fireplace. There is also a large Bay fronted window to the front of the room with views over open planting and tress. To the rear of the lounge is a set of double doors leading to the large separate formal dining room with ample space for entertaining.
For less formal or family dining the large open plan kitchen/dining room is available.
Property Description Continued
Willow House's kitchen is fully fitted and incorporates an extensive range of high end appliances, integrated within a beautifully designed range of kitchen cabinets manufactured from real Ash wood which is painted in a stylish grey/green finish. The worktops, upstand and splashback are a contrasting white sparkle quartz, with an undermounted sink, with incorporated draining grooves. The utility room is if an equally high specification.
The kitchen, dining area is open plan to a large sun room, with sliding folding doors, windows & roof windows facing onto the sunny south facing rear garden.
There is a separate home office to the front of the house which is fitted with a range of fitted study furniture manufactured by local fitted furniture specialist Moorgrove Interiors. A large bay window makes the room naturally light.
The downstairs cloakroom is fitted with a high specification WC and circular hand basin with freestanding tap fitted onto a vanity cabinet. There is considerable additional storage on all floors.
On the first floor you will find the extremely spacious Master bedroom suite that occupies the whole of the right hand side of the house. It comprises of the bedroom area, a dressing area and a substantial bathroom with bath, separate shower, his and her basins and taps on built in vanity cabinets and a private, screened WC.
The bedroom area is large enough to accommodate a super king bed and the dressing area has a range of fitted wardrobes by Moorgrove Interiors.
There are further two bedrooms on the first floor each with its own dedicated ensuite shower room.
On the second floor are two further large king size bedrooms and a shower room located on the landing between the bedrooms.
Ground Floor
Entrance Hall
Fitted with panel alarms to the front and rear.
Kitchen Diner 24' 1" x 14' 4" ( 7.34m x 4.37m )
Lounge 17' 1" x 14' 7" ( 5.21m x 4.45m )
Study 14' 6" x 10' 6" ( 4.42m x 3.20m )
Cloakroom 5' 11" x 5' 3" ( 1.80m x 1.60m )
Utility 8' 4" x 8' ( 2.54m x 2.44m )
Family Room 14' 9" x 10' 7" ( 4.50m x 3.23m )
First Floor
Bedroom One 21' 5" x 14' 7" ( 6.53m x 4.45m )
En-Suite 14' 7" x 10' 11" ( 4.45m x 3.33m )
Bedroom Two 14' 6" x 13' 5" ( 4.42m x 4.09m )
Bedroom Three 14' 6" x 11' 2" ( 4.42m x 3.40m )
Bathroom 9' 11" x 9' 11" ( 3.02m x 3.02m )
Second Floor
Bedroom Four 15' 5" x 14' 9" ( 4.70m x 4.50m )
En-Suite
Bedroom Five 15' 5" x 14' 8" ( 4.70m x 4.47m )
En-Suite
Bathroom 9' 2" x 6' 5" ( 2.79m x 1.96m )
Double Garage
With electric roller doors.
Agents Note
Images 3 & are pictures of similar plots and not this plot.
1. MONEY LAUNDERING REGULATIONS - Intending purchasers will be asked to produce identification documentation at a later stage and we would ask for your co-operation in order that there will be no delay in agreeing the sale.
2. These particulars do not constitute part or all of an offer or contract.
3. The measurements indicated are supplied for guidance only and as such must be considered incorrect.
4. Potential buyers are advised to recheck the measurements before committing to any expense.
5. Burchell Edwards has not tested any apparatus, equipment, fixtures, fittings or services and it is the buyers interests to check the working condition of any appliances.
6. Burchell Edwards has not sought to verify the legal title of the property and the buyers must obtain verification from their solicitor.
Brochures
Full DetailsEnergy performance certificate - ask agent
Council TaxA payment made to your local authority in order to pay for local services like schools, libraries, and refuse collection. The amount you pay depends on the value of the property.Read more about council tax in our glossary page.
Band: TBC
Willow House Owen Close, Swanwick, Alfreton
NEAREST STATIONS
Distances are straight line measurements from the centre of the postcode- Alfreton Station1.6 miles
- Ambergate Station3.9 miles
- Whatstandwell Station4.6 miles
About the agent
| Offering estate agency services in the East and West Midlands for over 40 years
We opened the doors to the first Burchell Edwards branch more than 40 years ago and have since gone on to become one of the most successful estate agents in the region. Our branches are operated by staff committed to providing you with a first-class, hassle free service.
| Call into your local Burchell Edwards branch in Ripley for all your property needs
At Burchell Edwards our team are not onl
Notes
Staying secure when looking for property
Ensure you're up to date with our latest advice on how to avoid fraud or scams when looking for property online.
Visit our security centre to find out moreDisclaimer - Property reference RIP206372. The information displayed about this property comprises a property advertisement. Rightmove.co.uk makes no warranty as to the accuracy or completeness of the advertisement or any linked or associated information, and Rightmove has no control over the content. This property advertisement does not constitute property particulars. The information is provided and maintained by Burchell Edwards, Ripley. Please contact the selling agent or developer directly to obtain any information which may be available under the terms of The Energy Performance of Buildings (Certificates and Inspections) (England and Wales) Regulations 2007 or the Home Report if in relation to a residential property in Scotland.
*This is the average speed from the provider with the fastest broadband package available at this postcode. The average speed displayed is based on the download speeds of at least 50% of customers at peak time (8pm to 10pm). Fibre/cable services at the postcode are subject to availability and may differ between properties within a postcode. Speeds can be affected by a range of technical and environmental factors. The speed at the property may be lower than that listed above. You can check the estimated speed and confirm availability to a property prior to purchasing on the broadband provider's website. Providers may increase charges. The information is provided and maintained by Decision Technologies Limited.
**This is indicative only and based on a 2-person household with multiple devices and simultaneous usage. Broadband performance is affected by multiple factors including number of occupants and devices, simultaneous usage, router range etc. For more information speak to your broadband provider.
Map data ©OpenStreetMap contributors.




