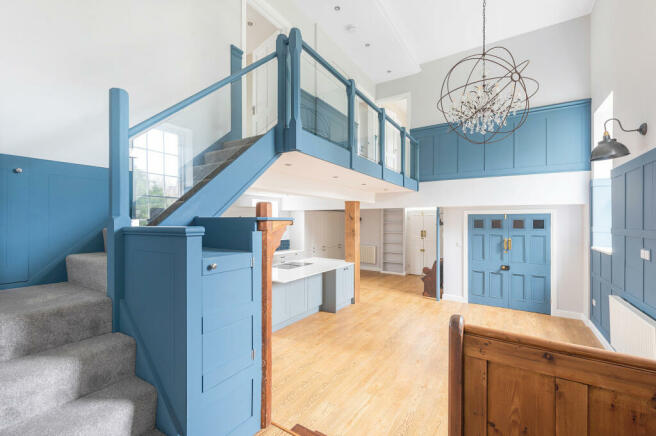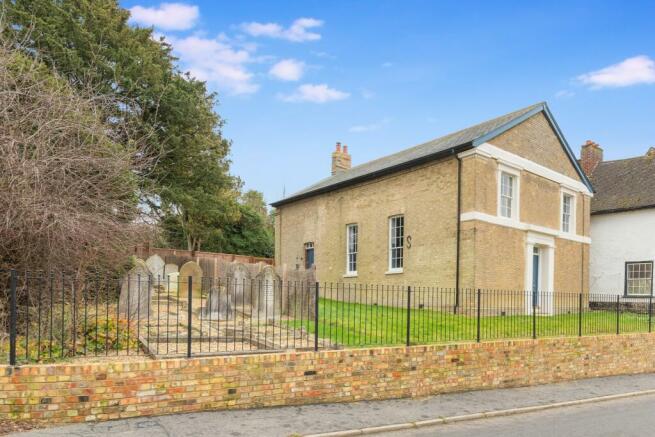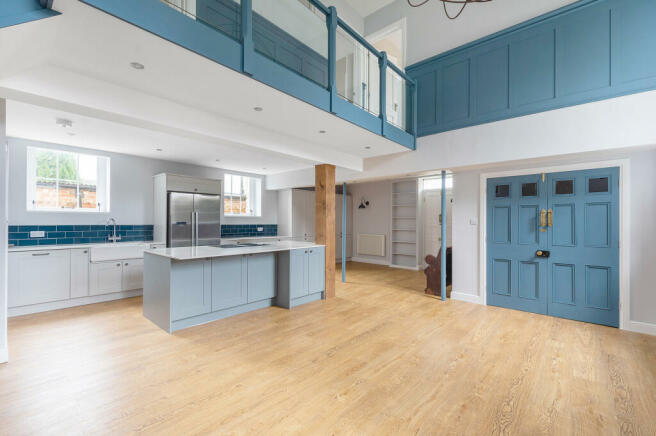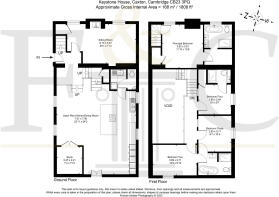
Ermine Street, Caxton, Cambridge, Cambridgeshire, CB23

- PROPERTY TYPE
Detached
- BEDROOMS
4
- BATHROOMS
3
- SIZE
Ask agent
- TENUREDescribes how you own a property. There are different types of tenure - freehold, leasehold, and commonhold.Read more about tenure in our glossary page.
Freehold
Key features
- Church Conversion
- Original Features
- Exceptional Specification
- Open Plan Kitchen/Dining Room
- Large Gravel Driveway
- Excellent Access to Cambridge/London
- Planning Permission Granted for Oversized Garage
Description
Upon entering, the substantial open-plan kitchen is revealed, bathed in natural light through four elegant sash windows, featuring a galleried ministerial landing above and a luxurious kitchen with an island. The original chapel doors open into the front garden, while additional double doors lead to a study, perfect for those working from home, which could also serve as an excellent playroom. A living room provides a more intimate space and boasts a wood-burning stove. The ground floor is completed with a utility and cloakroom. The principal bedroom suite, accessed via its own staircase, ensures an exceptional level of privacy and comprises a sizable bedroom, dressing room, and an en suite bathroom featuring twin sinks, a freestanding bath, and a separate shower. The three additional double bedrooms are equally well-catered for, with an additional en suite and a jack-and-jill bathroom.
Outside, the gardens wrap around three sides of the property, with the front enclosed by railings and the rear garden fully enclosed, offering excellent privacy. The driveway leads to a gravel parking area for numerous cars, and there is planning permission granted for an oversized single garage.
Sellers Insight
The building was constructed in 1840, and for almost two centuries it formed an integral part of everyday village life. However, around fifteen years ago the chapel was closed and it lay empty and in a state of disrepair until the current owners purchased it in 2020. With backgrounds in architecture and design, they have cleverly breathed new life into the building, creating a warm and inviting family home that is wonderfully conducive to modern living, but which also retains a number of original features that give a subtle nod to its history and heritage.
“The layout of the house has been designed very much with family life and entertaining in mind,” say the owners. “The heart of the home is the amazing open-plan kitchen, dining and living space, with double height ceiling and enormous windows that flood the room with daylight. There’s also a good-size study, which is a great work-from-home space – but which could also be used as a children’s playroom – and the separate living room with its large log-burning stove is a cosy retreat for those wanting that little bit of separation. For couples with teens, the master suite, which is accessed via its own staircase, provides a lovely retreat, but for those with younger children, there are three further bedrooms that are all in close proximity. All in all it’s an incredibly versatile house, and therefore it’s one that a family could grow into rather than out of.”
“We’ve made sure that the attention to detail throughout the entire design and build process has been minute, and the décor has been finished to an incredibly high standard. We’ve used heritage paint colours to add warmth to the overall look and feel of the house, and a favourite feature of ours is the wallpaper on the wall at the top of the stairs, which was bespoke designed by our daughter, who is a textile designer.”
“The house is ready for the new owners to move in, drop their things and enjoy living here, however we decided to leave the garden as a blank canvass so that they can put their stamp on it. It’s a lovely big space with huge potential, and over time they can develop it to suit their needs.”
“Converting the chapel has been a real labour of love and we feel proud and privileged to have had the chance to breathe new life into this lovely old building. It’s now a really beautiful family home, one that’s totally unique, but it retains a warmth and a wonderful sense of serenity, qualities it must have had when it was a hub of village life. We hope that its new owners will have many happy years living here.”
Village Information
Caxton is a charming village situated to the west of Cambridge and is well placed for major routes including the A428 and M11. The village benefits from public houses/restaurants and church, with further facilities available in the nearby villages of Bourn, Eltisley and Cambourne. Bourn Windmill and Cambourne Nature Reserve are a short drive away offering scenic country walks.
Transport
Caxton to Cambridge – 12 miles approx.
Caxton to Madingley Road Park & Ride. Cambridge – 9.8 miles approx.
Trains
Cambridge to London King’s Cross – 55 minutes
Cambridge to London Liverpool Street – 68 minutes
Education
Primary
Monkfield Park Primary School. 1.2 miles approx. Ofsted Rating: Good
Barnabas Oley CofE Primary School. 2.6 miles approx. Ofsted Rating: Outstanding
Secondary
Cambourne Village College. 1.2 miles approx. Ofsted Rating: Outstanding
Comberton Village College. 4.5 miles approx. Ofsted Rating: Outstanding
Agents Notes
Tenure: Freehold
Year Built: Circa 1840
EPC: E
Local Authority: South Cambridgeshire District Council
Council Tax Band: F
Planning Permission Granted for an Oversized Single Garage
IMPORTANT NOTE TO POTENTIAL PURCHASERS & TENANTS:
We endeavour to make our particulars accurate and reliable, however, they do not constitute or form part of an offer or any contract and none is to be relied upon as statements of representation or fact. The services, systems and appliances listed in this specification have not been tested by us and no guarantee as to their operating ability or efficiency is given. All photographs and measurements have been taken as a guide only and are not precise. Floor plans where included are not to scale and accuracy is not guaranteed. If you require clarification or further information on any points, please contact us, especially if you are travelling some distance to view. POTENTIAL PURCHASERS: Fixtures and fittings other than those mentioned are to be agreed with the seller. POTENTIAL TENANTS: All properties are available for a minimum of six months, with the exception of short term accommodation. A security deposit of at least one month’s rent is required. Rent is to be paid one month in advance. It is the tenant’s responsibility to insure any personal possessions.
BUYERS INFORMATION
To conform with government Money Laundering Regulations 2019, we are required to confirm the identity of all prospective buyers. We use the services of a third party, Lifetime Legal, who will contact you directly at an agreed time to do this. They will need the full name, date of birth and current address of all buyers. There is a nominal charge of £60 including VAT for this (for the transaction not per person), payable direct to Lifetime Legal. Please note, we are unable to issue a memorandum of sale until the checks are complete.
REFERRAL FEES
We may refer you to recommended providers of ancillary services such as Conveyancing, Financial Services, Insurance and Surveying. We may receive a commission payment fee or other benefit (known as a referral fee) for recommending their services. You are not under any obligation to use the services of the recommended provider. The ancillary service provider may be an associated company of Thomas Morris
Brochures
Full Brochure PDFCouncil TaxA payment made to your local authority in order to pay for local services like schools, libraries, and refuse collection. The amount you pay depends on the value of the property.Read more about council tax in our glossary page.
Band: F
Ermine Street, Caxton, Cambridge, Cambridgeshire, CB23
NEAREST STATIONS
Distances are straight line measurements from the centre of the postcode- St. Neots Station6.8 miles
About the agent
At Fine & Country, we offer a refreshing approach to selling exclusive homes, combining individual flair and attention to detail with the expertise of local estate agents to create a strong international network, with powerful marketing capabilities.
Moving home is one of the most important decisions you will make; your home is both a financial and emotional investment. We understand that it's the little things ' without a price tag ' that make a house a home, and this makes us a valuab
Notes
Staying secure when looking for property
Ensure you're up to date with our latest advice on how to avoid fraud or scams when looking for property online.
Visit our security centre to find out moreDisclaimer - Property reference FCY230217. The information displayed about this property comprises a property advertisement. Rightmove.co.uk makes no warranty as to the accuracy or completeness of the advertisement or any linked or associated information, and Rightmove has no control over the content. This property advertisement does not constitute property particulars. The information is provided and maintained by Fine & Country, St.Neots. Please contact the selling agent or developer directly to obtain any information which may be available under the terms of The Energy Performance of Buildings (Certificates and Inspections) (England and Wales) Regulations 2007 or the Home Report if in relation to a residential property in Scotland.
*This is the average speed from the provider with the fastest broadband package available at this postcode. The average speed displayed is based on the download speeds of at least 50% of customers at peak time (8pm to 10pm). Fibre/cable services at the postcode are subject to availability and may differ between properties within a postcode. Speeds can be affected by a range of technical and environmental factors. The speed at the property may be lower than that listed above. You can check the estimated speed and confirm availability to a property prior to purchasing on the broadband provider's website. Providers may increase charges. The information is provided and maintained by Decision Technologies Limited.
**This is indicative only and based on a 2-person household with multiple devices and simultaneous usage. Broadband performance is affected by multiple factors including number of occupants and devices, simultaneous usage, router range etc. For more information speak to your broadband provider.
Map data ©OpenStreetMap contributors.





