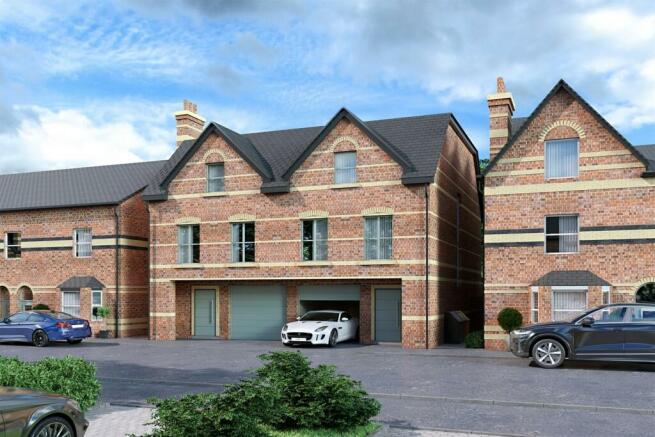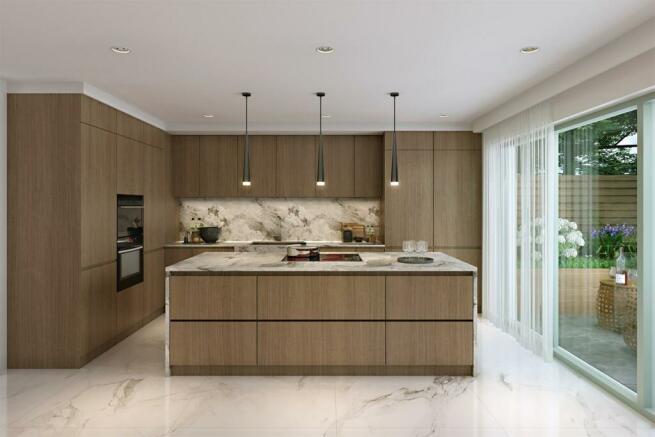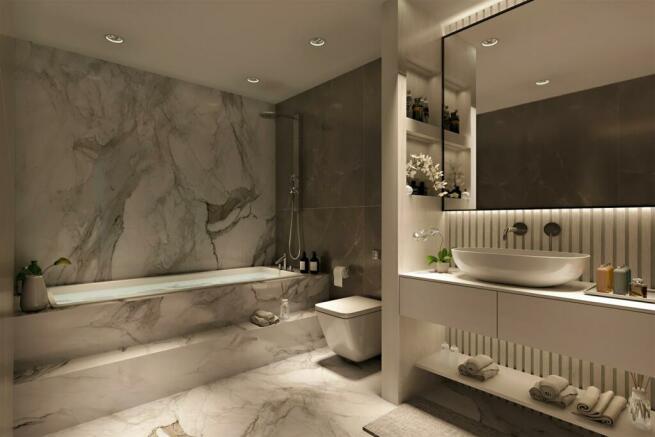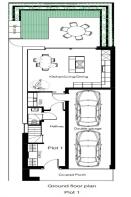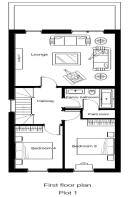Victoria Street, Knutsford

- PROPERTY TYPE
Semi-Detached
- BEDROOMS
4
- BATHROOMS
3
- SIZE
Ask agent
- TENUREDescribes how you own a property. There are different types of tenure - freehold, leasehold, and commonhold.Read more about tenure in our glossary page.
Freehold
Description
At present, there is a fantastic opportunity to purchase off-plan, providing the flexibility to apply bespoke elements to your home. Subject to agreeing an exchange of contract circa spring 2024.
These exceptional, beautifully proportioned homes provide an elegant mix of both traditional and contemporary features, with a layout catering perfectly for the needs of modern day family living and high-end specification. Presenting accommodation laid out over three well-designed floors which equates to approximately 1,900 sq.ft. plus 270 sq.ft. tandem garage, will ensure these attractive homes appeal to a variety of potential buyers.
An oversized contemporary style front door opens into a welcoming entrance hallway with ample cloaks space and pedestrian access into both the garage with an automated door and utility room. The `heart of the house' and completing the ground floor is an opulent, open-plan fitted kitchen/dining/living area with sliding doors opening onto the landscaped stone terrace with tiered planters. The high specification German kitchen with island is complemented by Siemens appliances with Quooker tap and attractive Silestone countertops.
A stunning oak staircase with glazed balustrade extends to the upper floors.
On the first floor there is a generously proportioned living room with Bio-ethanol fireplace and bespoke design media-wall with smart TV distribution extending throughout the home. Two excellent sized double bedrooms and an exquisite family bathroom furnished with Hansgrohe & Duravit sanitary ware with large Italian format tiles completes the first floor.
The impressive second floor comprises of a fabulous Principal bedroom along with a Guest bedroom, with both complemented by luxuriously appointed En-suites with Hansgrohe & Duravit sanitary ware and Italian format tiling.
Additional appointments to note; Solar PVs with 4.4KWP output, each home is warmed by an air-source heat pump system with underfloor heating throughout the ground floor and radiators to the first & second floors, LED lighting, Smart TV distribution across the home and a fully programmable alarm system with remote access via internet.
An exciting opportunity to acquire 'one of a pair' of new build semi-detached homes on the fringe of Knutsford.
All measurements are the largest point to point in each room
Entrance hallway: 2.45 x 6.35 meters
Tandem garage: 2.75 x 9.15 meters
Ground Floor WC: 0.9 x 1.95 meters
Utility: 2.45 x 2 meters
Kitchen/dining room: 5.35 x 4.8 meters
First floor hallway: 1.55 x 3.3 meters
Lounge/living room: 5.35 x 4.65 meters
Bathroom: 2,7 x 1.8 meters
Plant room: 1.75 x 0.75 meters
Bedroom 3: 2.5 x 3.9 meters
Bedroom 4: 2.7 x 5.3 meters
Second floor landing: 1,55 x 3,3 meters
Bedroom 2: 5.35 x 3.9 meters
Ensuite 2: 2.7 x 1.5 meters
Master bedroom: 5.35 x 4.65 meters
Master ensuite: 2.7 x 1.6 meters
Agents Note
Real-time shots were taken on 09/04/24 to showcase progress on the development.
Brochures
Brochure.pdfEnergy performance certificate - ask agent
Council TaxA payment made to your local authority in order to pay for local services like schools, libraries, and refuse collection. The amount you pay depends on the value of the property.Read more about council tax in our glossary page.
Ask agent
Victoria Street, Knutsford
NEAREST STATIONS
Distances are straight line measurements from the centre of the postcode- Knutsford Station0.5 miles
- Mobberley Station2.4 miles
- Plumley Station2.8 miles
About the agent
When it comes to selling or letting your home, you want to know that you are working with the right team, people who have intimate knowledge of the local area and a strong track record of achieving sales and lettings, combined with a professional service that meets all of your requirements.
It’s why our clients come back to us time and again and why we are one of the area’s leading estate agents.
The Knutsford office is run by Douglas Plant MNAEA
Gascoigne Halman, Knutsford
Notes
Staying secure when looking for property
Ensure you're up to date with our latest advice on how to avoid fraud or scams when looking for property online.
Visit our security centre to find out moreDisclaimer - Property reference 940571. The information displayed about this property comprises a property advertisement. Rightmove.co.uk makes no warranty as to the accuracy or completeness of the advertisement or any linked or associated information, and Rightmove has no control over the content. This property advertisement does not constitute property particulars. The information is provided and maintained by Gascoigne Halman, Knutsford. Please contact the selling agent or developer directly to obtain any information which may be available under the terms of The Energy Performance of Buildings (Certificates and Inspections) (England and Wales) Regulations 2007 or the Home Report if in relation to a residential property in Scotland.
*This is the average speed from the provider with the fastest broadband package available at this postcode. The average speed displayed is based on the download speeds of at least 50% of customers at peak time (8pm to 10pm). Fibre/cable services at the postcode are subject to availability and may differ between properties within a postcode. Speeds can be affected by a range of technical and environmental factors. The speed at the property may be lower than that listed above. You can check the estimated speed and confirm availability to a property prior to purchasing on the broadband provider's website. Providers may increase charges. The information is provided and maintained by Decision Technologies Limited.
**This is indicative only and based on a 2-person household with multiple devices and simultaneous usage. Broadband performance is affected by multiple factors including number of occupants and devices, simultaneous usage, router range etc. For more information speak to your broadband provider.
Map data ©OpenStreetMap contributors.
