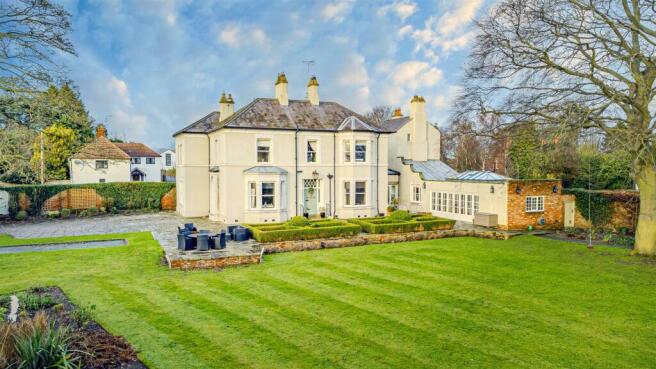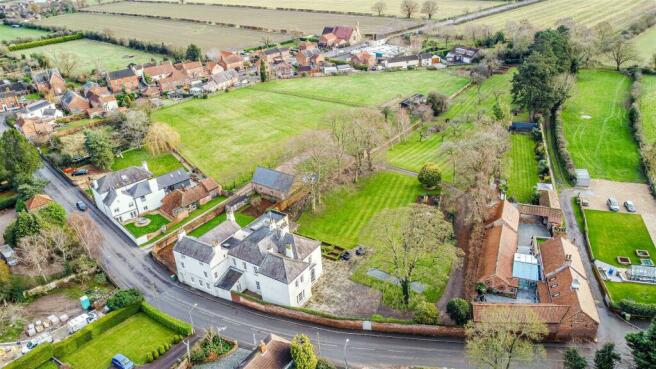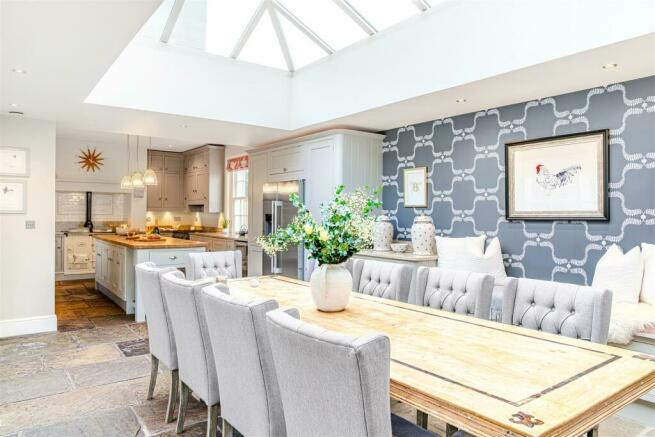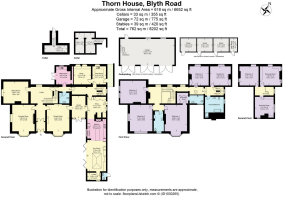Grand, versatile living at Thorn House...

- PROPERTY TYPE
Detached
- BEDROOMS
6
- BATHROOMS
4
- SIZE
7,782 sq ft
723 sq m
- TENUREDescribes how you own a property. There are different types of tenure - freehold, leasehold, and commonhold.Read more about tenure in our glossary page.
Freehold
Key features
- Guide Price of £1.65m
- Six large double bedrooms and two fully furnished dressing rooms
- Large traditional style kitchen with orangery dining area
- Character features blended with contemporary comforts throughout
- Beautifully manicured lawns and a 2.4-acre paddock with stables
- Perfectly located for commuting and excellent schooling
Description
Finer Details - The Home:
*Guide Price £1,650,000
* Approximately 7782sq. ft of accommodation in total
* six double bedrooms with two fully furnished dressing rooms
* Beautiful countryside views
* 2.4-acre paddock
* Large triple garage with ample parking on the private gated driveway
* Perfectly positioned for excellent independent schools of Worksop College, Ranby House and Wellow
Services:
* Mains Water
* Mains electricity
* Mains Gas
* EPC rating - D
* Council tax - H
** For more photos and information, download the brochure on desktop. For your own hard copy brochure, or to book a viewing please call the team **
Welcome To Thorn House - Discover a new calibre of grandeur, at Thorn House, a handsome period home that has evolved over the last century to offer versatile living on four levels. Nestled on an impressive plot, yet conveniently close to all village amenities, Thorn House comes up smelling of roses.
Hidden Gem - Deceptively tucked back, off Blyth Road, a lengthy driveway has a country lane feel, as you drive up to the first electric gate and proceed along the dressed tarmac drive, through a motion sensor gate, to catch your first beguiling glimpse of the imposing Thorn House.
Continuing along the driveway, there is ample parking on the flagstone area to the front of Thorn House, alongside a triple garage with electric doors.
Instantly sense the seclusion and serenity of Thorn House, swathed in lush, landscaped gardens with mature trees offering a buffer of privacy from the wider world.
A Grand Arrival - An imposing home with a welcoming feel, box hedging precedes the grand front door, which opens into a spacious porch with contemporary light fitting, and beyond into the broad and bright entrance hall.
Here, an original sweeping staircase takes centre stage, gleaming beneath the ornate chandelier lighting, set within an elegant ceiling rose. A home retaining its traditionality, whilst accommodating contemporary comforts; Philips Hue Lighting adds an ambient feel in many rooms, with a fully fitted alarm system and Hikvision CCTV (both linkable to phones).
Solid oak flooring flows out underfoot, whilst beyond the archway ahead a huge sash window delivers light through. A capacious space, warmed by a log-burning stove, the entrance hall is resplendent when embellished with a towering, trimmed tree at Christmas. Richly layered architraves and coving depict a scene encountered in many of the rooms at Thorn House, preserving the designs of the past for a present generation.
Entertain And Unwind - Panelled walls, solid oak flooring and chandeliers combine in the grand drawing room on the left, where bountiful bay and full height windows invite the outdoors in. A fashionably formal room, ideal for entertaining and aperitifs, sink back into your chair and admire the pleasing views over the manicured box hedging as the fire roars from within its evocative original surround.
Chic Farrow & Ball shades with hints of blue-grey create a familiar and friendly atmosphere.
Turning left from the rear of the entrance hall, discover a relaxed family room, with a log-burning stove nestled within the more modern style fireplace, and with solid oak flooring underfoot once more.
Soft putty tones dress the walls, creating an airiness in accord with the high ceilings; fitted storage and sash windows frame views out over the garden.
Across the entrance hall to the rear, sense the transition into the original cottage side of Thorn House as the ceiling height becomes more intimate, entering an inner hallway, laced in herringbone flooring.
Practical Places - On the right, a door opens to the first of two cellars. Continuing along the hallway, a stained-glass feature door on the right opens to a newly decorated WC with vanity unit wash basin and storage cupboard.
Across the hallway, etched glass announces your arrival at the laundry room, where herringbone Karndean flooring has a fresh light tone underfoot. Glazed double doors flood the room with light, opening to a rear terrace, handy for airing laundry. Indoors, there is plumbing for two washers and a dryer alongside an abundance of bespoke fitted, floor to ceiling storage and hanging space dedicated to drying clothes.
Returning to the inner hallway, on the right, step through to the stunning snug and kitchen; the heart of the home.
Cosy Comforts - A large redbrick fireplace houses a log-burning stove, making the snug the ideal place to relax after dinner with a drink. Conveniently integrated to the left of the fireplace is a 130-bottle capacity wine fridge, ideal for entertaining. Fitted cabinetry provides plenty of storage, whilst a stable door opens to the side path, where you can connect with the side garden and walled garden.
From the snug, make your way into the large, open plan kitchen, where solid oak tops the central island, a sociable hub. A showstopping centrepiece to the home, there is space for an Aga, a Rangemaster and a freestanding American style fridge-freezer alongside integrated appliances including a dishwasher, microwave, beer fridge and small fridge and freezer.
Light Filled Living - Flagstone flooring, warmed by underfloor heating, extends through from the kitchen into the orangery, a room drenched in sunlight courtesy of a large roof lantern and bifolding doors which open to the garden, ideal for entertaining in the summer.
Storage is a key feature throughout Thorn House, with fitted cabinets and built-in seating along one wall in the orangery, for a clean surface finish.
Marble worktops feature in the pantry, alongside shelving for all your larder essentials.
Returning to the snug, an archway opens up into the library, with chequered original tiling underfoot. A peaceful room, with fitted cabinets, relax and unwind with a book or step out through the doors into the garden.
Formal Feasting - From the library, a door opens to the dining room, a grand and formal feasting space, perfect for Christmas dinner, with feature fireplace, elegant coving and views over the landscaped hedging to the front through a large bay window. This room connects back to the main entrance hall.
Retracing your steps back through the library and snug to the inner hallway, access the second cellar ahead where there is heating and ample storage alongside a winter filtration system, recently fitted.
An Eye For Detail - Also accessed off the inner hallway is an impressive new boot room. Beams overhead add real character, whilst the porcelain tiles underfoot are robust and forgiving when returning from muddy walks (a built-in bench is ideal for removing wellies).
Stash all your coats, boots and outerwear in the fitted wardrobes, whilst the Belfast sink is handy for washing down muddy paws.
Sequestered away from the main flow of the home discover the study, where fitted, lockable cabinetry offers ample storage for all your paperwork and cushioned window seats invite you to break from work to take in the view. Beams overhead serve as a reminder of the heritage of the home.
From the entrance hall, take the returning staircase up to the left, entering the main family wing on the first floor.
Soak And Sleep - Directly ahead off the main landing, emerge into a bountifully sized guest bedroom, dressed in stormy shades of blue and with a high, airy ceiling. A feature cast iron fireplace infuses character, with a splash of contemporary colour to the chimney breast. Sash windows capture views over the garden.
Beneath an archway on the landing, make your way along and right, into a gracefully styled and grandly sized bedroom, with nude shades to the walls and soft cream carpet underfoot. Brimming with light, windows frame idyllic views to two sides.
Serving both bedrooms is a blissful family bathroom, generously sized and with a contemporary feel in the décor. Savour the sublime garden views as you bathe in the clawfoot, rolltop bath with showerhead attachment; an elegant wash basin, WC and fitted storage are also available.
Returning once more to the landing, seek sanctuary in the spectacular master suite on the right.
With a feature fireplace surmounted by a wall mounted television, a large bay window frames far reaching views over the garden and countryside. Dressed in rich earthy shades, this room serves as a boutique haven at the end of a busy day.
Opening up from the bedroom is a fantastic dressing room with fitted wardrobes and antique shelving, leading on to a modern ensuite with walk-in shower, underfloor heating, LED heated mirror, vanity unit wash basin and wall mounted WC.
Retracing your steps to the top of the stairs, this time, turn right to discover the guest wing of Thorn House, graced with elegant dentil cornicing above, handsome etched architraves and with feature stained-glass above a door opening into the guest bedroom. Beams bedeck the ceiling complementing the neutral décor whilst views beckon out over the garden and lane.
Moving along the landing, wooden flooring coats the guest bathroom, beautifully decorated and featuring a freestanding bath, separate shower, WC and wash basin with traditional fittings.
Across the landing, a second guest bedroom, dressed in beams and with fitted cabinetry, window seat and fireplace, looks out over the road.
Ascend the stairs once more to reach the second floor, sneaking a peek at the walled garden from the large window on the turn. Here, discover two large rooms currently furnished as dressing rooms. A further bedroom, taking the tally to eight, serves as a peaceful guest bedroom with newly fitted flooring and quirky stained glass low level internal window.
Spacious yet practical, Thorn House is cleverly zoned to allow for versatility of use, with separate wings and floors ideal for self-contained living should you require, for older teenagers, dependent relatives and visiting family and friends.
Outdoor Entertaining - Outside, with five acres of gardens and paddocks to explore, the grounds at Thorn House are the perfect backdrop to the home.
Offering families so much space to explore and play, the safe and secure garden is ideal for children and pets.
Mature planting and trees provide a wealth of colour and fragrance, offering shady spots in which to refresh and relax, as well as swathes of sun kissed lawns and seating areas.
Brimming with different features, there is a boules pitch for family games and a bore hole, installed recently, handy for watering the garden.
In springtime, the garden is carpeted with snowdrops, daffodils and bluebells, whilst the sunny walled garden to the side could serve as a glorious allotment for the green fingered.
With an outdoor WC, three stables and a tack room alongside log stores and bike sheds, Thorn House is ideal for equestrians, with a 2.7-acre paddock ideal for ponies.
Meanwhile, the triple garage is fully alarmed, with a games room above, and is brimming with potential to be converted to self-contained accommodation.
Out And About - Thorn House offers the best of both worlds, a bastion of solace within its five acres and set back behind electric gates, yet its prime village location sees it just a five-minute walk from the local park and village amenities.
Retford is home to Morrisons, Asda, Lidl and Aldi for all your supermarket needs, whilst there is an M&S in nearby Gainsborough around 20 minutes away.
Step out of the door and enjoy country walks, down Station Road to the fisheries, to
Daneshill Lakes or around the outside of the golf course in Serlby.
Clumber Park is within 20 minutes’ drive, with Idle Valley Nature Reserve and Roche Abbey also within easy reach. For an enjoyable afternoon trying your hand at a new hobby, pottery painting is on offer in Retford.
Get to know your neighbours in one of your local pubs such as The Bluebell in Ranskill, where you can join in the regular quiz and theme nights. In the neighbouring village, just three minutes’ drive away is Ye Olde Bell Hotel and Spa, serving up great food and spa treatments. For meals out, there are a selection of curry houses within a fifteen-minute drive including Yash in Barnby Moor, Dower House in Bawtry and Aasha in Blyth.
Head out on your bike and head over to Torworth Grange for coffee and cake, breakfast or afternoon tea.
Perfectly placed for commuters, Retford Station, with its East Coast Mainline links to London is just 15 minutes away, whilst you can jump on the A1 within five-ten minutes of Thorn House.
Families are in prime position for local schools, with Worksop College and Ranby House and Hill House independent schools easily accessed from Thorn House, alongside Ranskill Primary School and Retford Oaks Secondary School.
Grand yet homely, imposing and welcoming, spacious and supremely versatile, Thorn House is a safe and secure home, perfect for a growing, country loving family who love entertaining family and friends.
Disclaimer - Smith & Co Estates use all reasonable endeavours to supply accurate property information in line with the Consumer Protection from Unfair trading Regulations 2008. These property details do not constitute any part of the offer or contract and all measurements are approximate. The matters in these particulars should be independently verified by prospective buyers. It should not be assumed that this property has all the necessary planning, building regulation or other consents. Any services, appliances and heating system(s) listed have not been checked or tested. Purchasers should make their own enquiries to the relevant authorities regarding the connection of any service. No person in the employment of Smith & Co Estates has any authority to make or give any representations or warranty whatever in relation to this property or these particulars or enter into any contract relating to this property on behalf of the vendor. Floor plan not to scale and for illustrative purposes only.
Brochures
Welcome to Thorn HouseCouncil TaxA payment made to your local authority in order to pay for local services like schools, libraries, and refuse collection. The amount you pay depends on the value of the property.Read more about council tax in our glossary page.
Band: H
Grand, versatile living at Thorn House...
NEAREST STATIONS
Distances are straight line measurements from the centre of the postcode- Retford Station5.5 miles
- Retford Station5.5 miles
- Worksop Station6.5 miles
About the agent
Smith & Co Estates Ltd, Mansfield
Smith and Co Estates Unwin Suite 1 Crow Hill Drive Mansfield NG19 7AE

We offer a unique approach to selling and letting homes with exceptional marketing methods, and we put you and your home buying experience at the forefront of everything we do.
Being a small and exclusive, independent estate agent allows us to approach selling houses differently.
Unique Marketing - We Approach Things Differently...
We keep our portfolio selective, we keep our high level of service focused on you! We choose to stay as an exclusive estate agent to deliver an i
Notes
Staying secure when looking for property
Ensure you're up to date with our latest advice on how to avoid fraud or scams when looking for property online.
Visit our security centre to find out moreDisclaimer - Property reference 32791596. The information displayed about this property comprises a property advertisement. Rightmove.co.uk makes no warranty as to the accuracy or completeness of the advertisement or any linked or associated information, and Rightmove has no control over the content. This property advertisement does not constitute property particulars. The information is provided and maintained by Smith & Co Estates Ltd, Mansfield. Please contact the selling agent or developer directly to obtain any information which may be available under the terms of The Energy Performance of Buildings (Certificates and Inspections) (England and Wales) Regulations 2007 or the Home Report if in relation to a residential property in Scotland.
*This is the average speed from the provider with the fastest broadband package available at this postcode. The average speed displayed is based on the download speeds of at least 50% of customers at peak time (8pm to 10pm). Fibre/cable services at the postcode are subject to availability and may differ between properties within a postcode. Speeds can be affected by a range of technical and environmental factors. The speed at the property may be lower than that listed above. You can check the estimated speed and confirm availability to a property prior to purchasing on the broadband provider's website. Providers may increase charges. The information is provided and maintained by Decision Technologies Limited.
**This is indicative only and based on a 2-person household with multiple devices and simultaneous usage. Broadband performance is affected by multiple factors including number of occupants and devices, simultaneous usage, router range etc. For more information speak to your broadband provider.
Map data ©OpenStreetMap contributors.




