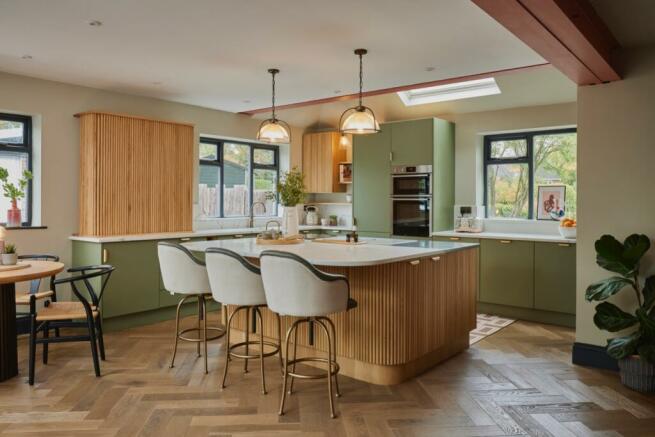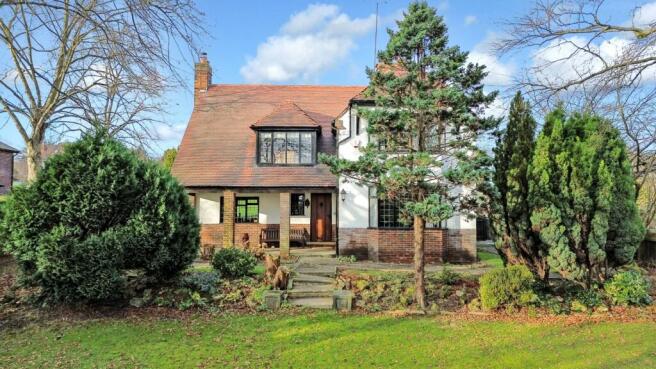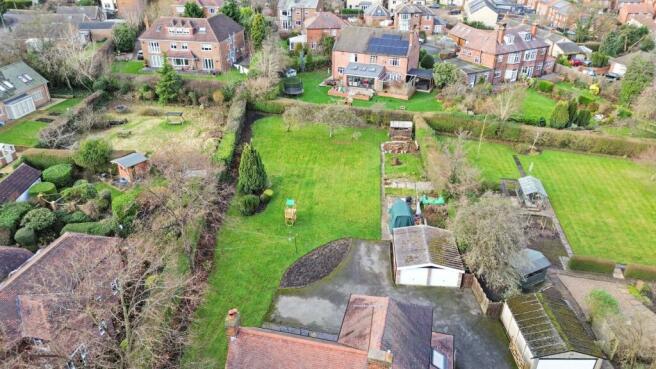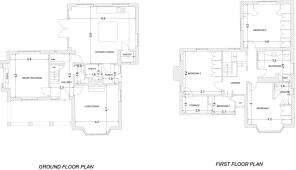Northfield Lane, Horbury, Wakefield, West Yorkshire, WF4

- PROPERTY TYPE
Detached
- BEDROOMS
4
- BATHROOMS
2
- SIZE
Ask agent
- TENUREDescribes how you own a property. There are different types of tenure - freehold, leasehold, and commonhold.Read more about tenure in our glossary page.
Freehold
Key features
- Call NOW 24/7 or book instantly online to View
- Extension Planning Permission Approved
- Set Within 2/3's Of An Acre
- Wonderful Family Home
- Large Driveway & Double Garage
- Plans Available For Land Development Opportunities (STP)
- Contemporary Kitchen With Underfloor Heating
- Large Front & Rear Gardens
- Close To Local Schools & Amenities
Description
EweMove is delighted to present this premium home set within approximately 2/3's of an acre. This property is bursting with potential and has planning approved for a double storey extension. We highly recommend viewing to appreciate all that is on offer. Speak to us 24/7 to express your interest and book a viewing.
Located in the sought after town of Horbury and set back from Northfield Lane is this beautiful home with a long shared driveway leading you up to the double garage and parking, with adequate room for multiple vehicles. Vast gardens span the front and rear of the property, creating the perfect opportunity for those with green fingers, children that love the outdoors or those who love to entertain. The rear garden is the ultimate destination for summer barbeques and parties with family and friends. It is worth noting that the current owners have explored the possibility of developing part of the rear garden to build an additional property, as some of the neighbouring houses have done, of which we would be more than happy to share these drawings with you.
We enter Northfield Lane through the side entrance and step into the entrance hall which provides the ideal space to kick off shoes and hang your coats. Behind the sliding door is a utility room which houses the washing machine, dryer and an additional fridge/freezer. The kitchen is bespoke and comprises a combination of fluted wood and light olive green cupboards with brass accessories. All elements of this kitchen have been thought about and it includes integrated appliances, quartz worktop, wine fridge, wine rack and integrated bins. The flooring is herringbone engineered wood and fitted with underfloor heating throughout. Stools sit round the island so whilst you are mastering your culinary delights the whole family can be involved and there is ample floor space left over for a dining table and additional comfy seating. Elegant aluminium crittall style doors open up to the garden and seating area, blending the interior and exterior spaces in the warmer months. Moving through to the hallway you have a stylish WC to your left, stairs to the first floor and the front door straight ahead of you, which leads you out to the open porch, which has an outlook over the secluded front garden. The living room combines style and warmth enabling a space for relaxation whether it be reading a book or watching your favourite tv series and films. There is plenty of character within this room featuring dado wall panelling, a tiled fireplace with inset gas fire and the bay window. Across the hallway is the second reception room which is currently a perfect home office however this space can be very versatile. Whether you require a playroom for the children, formal dining room or home gym to name but a few. The room is flooded with natural light due to the front, back and side windows and retains a gas fire and surround.
Heading up to the first floor, we are greeted by a spacious landing which has an abundance of natural light shining through the large window of the staircase. All four bedrooms are beautifully decorated and of great size for growing families and those who have regular guests. The master bedroom has stylish built in wardrobes and a bay window, the ideal place for an Ottoman, allowing additional storage and a view of the front garden. This room has a shower ensuite which is tiled throughout with a corner shower cubicle, WC and hand wash basin. The second bedroom is a large double room with a range of built in furniture that maximises the floor space. The third bedroom, another generous double with built in furniture has the addition of a substantial storage cupboard, allowing the possible extension of the bedroom. The fourth bedroom , currently used as a 'getting ready room' is perfect for a nursery, office or reading room. This bedroom is full with character starting with the steps down into the room, it has inset shelving and a delightful view of the tree line in the front garden, providing a calm and relaxing outlook. Upstairs is completed by the family bathroom which is an impressive size and tiled throughout. The bathroom has a bath, separate shower cubicle, heated towel rail and vanity unit housing the hand wash basin and WC. From the landing pull down ladders allow access to the recently fitted out loft space which spans in two directions providing ample storage.
This home is filled with opportunity and development prospects, whether you choose to enjoy it in its true form, wish to expand and extend or develop the land as an investment. Planning permission has been approved in December 2023 for the proposed drawings which you can view within the image section of this listing. The amount of property and land on offer must be seen to be fully appreciated.
Located in the desirable town of Horbury, you have easy access to the motorway for those that need to commute and excellent local amenities, including but not limited to, schools, shops, cafes, restaurants, doctors and dentist all on your doorstep. For those that love the great outdoors you are a stone's throw away from fantastic canal and woodland walks. This is a rare property to become available and we can't wait to show you around. Speak to us 24/7 to express your interest and book your viewing.
Kitchen
5.6m x 6.6m - 18'4" x 21'8"
Contemporary kitchen/dining room with large island and aluminium crittall doors to the garden.
Pantry
0.9m x 1.4m - 2'11" x 4'7"
Practical pantry with shelving.
Utility Room
1.5m x 1.6m - 4'11" x 5'3"
Utility Room with plumbing for your washing machine and space for a dryer and tall fridge/freezer.
WC
1.8m x 0.9m - 5'11" x 2'11"
Downstairs WC.
Living Room
4.7m x 4.2m - 15'5" x 13'9"
Cosy living room with gas fireplace and feature bay window.
Reception Room
4.2m x 3.8m - 13'9" x 12'6"
Versatile reception room which would make a fantastic formal dining room, home office, playroom or gym to name but a few options.
Bedroom 1
4m x 4.2m - 13'1" x 13'9"
Master bedroom with shower ensuite and fitted wardrobes.
Bathroom
2.9m x 3.2m - 9'6" x 10'6"
Large family bathroom comprising separate bath and shower cubicle, WC and hand wash basin.
Bedroom 2
4.2m x 4.6m - 13'9" x 15'1"
Double bedroom overlooking the rear aspect of the property with built in furniture.
Bedroom 3
4.2m x 3.7m - 13'9" x 12'2"
Double bedroom overlooking the rear aspect of the property with built in wardrobes and large storage cupboard.
Bedroom 4
1.6m x 2.1m - 5'3" x 6'11"
Single bedroom which would make a wonderful nursery or home office.
Council TaxA payment made to your local authority in order to pay for local services like schools, libraries, and refuse collection. The amount you pay depends on the value of the property.Read more about council tax in our glossary page.
Band: F
Northfield Lane, Horbury, Wakefield, West Yorkshire, WF4
NEAREST STATIONS
Distances are straight line measurements from the centre of the postcode- Wakefield Westgate Station2.0 miles
- Wakefield Kirkgate Station2.5 miles
- Sandal & Agbrigg Station2.5 miles
About the agent
EweMove are one of the UK's leading estate agencies thanks to thousands of 5 Star reviews from happy customers on independent review website Trustpilot. (Reference: November 2018, https://uk.trustpilot.com/categories/real-estate-agent)
Our philosophy is simple: the customer is at the heart of everything we do.
Our agents pride themselves on providing an exceptional customer experience, whether you are a vendor, landlord, buyer or tenant.
EweMove embrace the very latest techn
Notes
Staying secure when looking for property
Ensure you're up to date with our latest advice on how to avoid fraud or scams when looking for property online.
Visit our security centre to find out moreDisclaimer - Property reference 10408108. The information displayed about this property comprises a property advertisement. Rightmove.co.uk makes no warranty as to the accuracy or completeness of the advertisement or any linked or associated information, and Rightmove has no control over the content. This property advertisement does not constitute property particulars. The information is provided and maintained by EweMove, Covering Yorkshire. Please contact the selling agent or developer directly to obtain any information which may be available under the terms of The Energy Performance of Buildings (Certificates and Inspections) (England and Wales) Regulations 2007 or the Home Report if in relation to a residential property in Scotland.
*This is the average speed from the provider with the fastest broadband package available at this postcode. The average speed displayed is based on the download speeds of at least 50% of customers at peak time (8pm to 10pm). Fibre/cable services at the postcode are subject to availability and may differ between properties within a postcode. Speeds can be affected by a range of technical and environmental factors. The speed at the property may be lower than that listed above. You can check the estimated speed and confirm availability to a property prior to purchasing on the broadband provider's website. Providers may increase charges. The information is provided and maintained by Decision Technologies Limited.
**This is indicative only and based on a 2-person household with multiple devices and simultaneous usage. Broadband performance is affected by multiple factors including number of occupants and devices, simultaneous usage, router range etc. For more information speak to your broadband provider.
Map data ©OpenStreetMap contributors.




