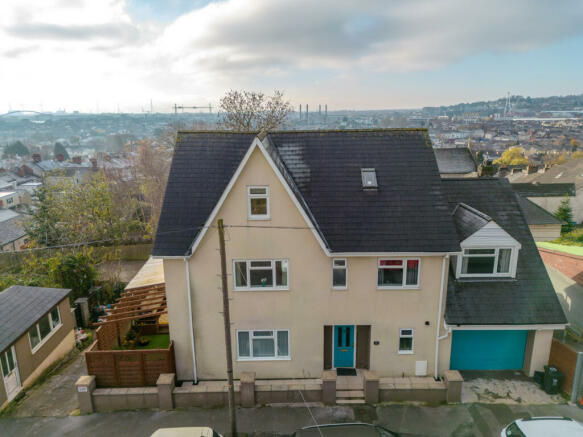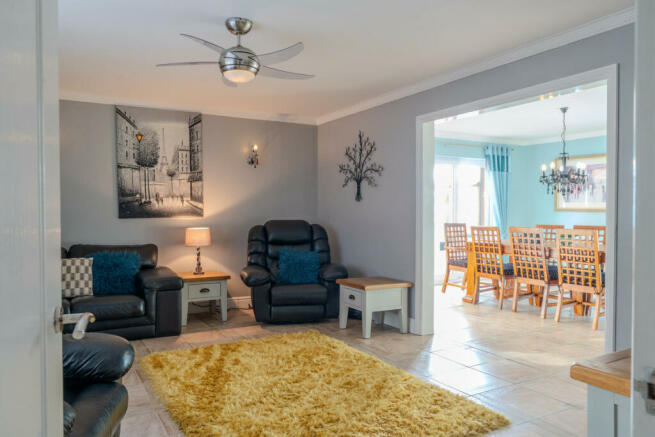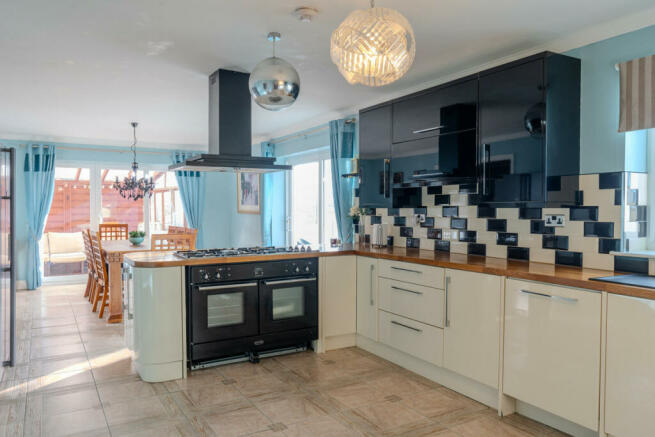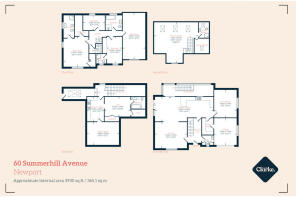Summerhill Avenue, Newport, NP19

- PROPERTY TYPE
Detached
- BEDROOMS
5
- BATHROOMS
4
- SIZE
3,930 sq ft
365 sq m
- TENUREDescribes how you own a property. There are different types of tenure - freehold, leasehold, and commonhold.Read more about tenure in our glossary page.
Freehold
Description
Feel a warm welcome as you step into the light and spacious entrance hallway and onto the neutral underfloor-heated tiles which flow seamlessly into the heart of the home, a stylish/kitchen diner. The stunning kitchen, a culinary delight, boasts high-quality sleek cabinetry, a large double oven and integrated appliances below warm hardwood worktops. The kitchen, generously sized as it is, is adjoined by the equally spacious dining area. Doors leading to the garden and conservatory, as well as the kitchen window, all serve to flood this whole space with natural light. With its well-thought-out design, this room is perfect for family gatherings, as well as hosting dinner parties.
Adjacent, to the dining area is a beautiful living room, connected by double doors which when opened offer open-plan living with the equal benefit of closing them to create a cosier atmosphere.
Additionally, on this floor, you’ll find the conveniently placed contemporary cloakroom with vanity sink, WC and a separate utility room.
A light and airy conservatory area leads to the ground floor basement level which also has its own separate side access from the lane. Leading from a light and airy tiled hallway are two generous carpeted rooms with built-in storage. These versatile rooms could easily serve as a gym, cinema room, additional living room or bedroom; there are so many options! Additionally, there is a contemporary bathroom and good-sized kitchen with grey-fitted cabinetry, integrated oven and hob, space for a fridge/freezer and contrasting worktops and backsplash.
Ascend to the first floor to find four beautifully appointed double bedrooms. Two of these bedrooms have en-suite shower rooms and practical storage space including a walk-in wardrobe. With their generous proportions, each room offers versatility to make the space your very own haven.
The top floor unveils the breathtaking master suite. This abundantly sunny bedroom has its own private en-suite shower room, as well as a further room well-suited for a home office or walk-in wardrobe.
Step outside into a covered garden, directly accessible from the kitchen/diner for seamless indoor/outdoor living. This versatile space features artificial turf and ample room for lounge seating, providing a low-maintenance oasis right off the main living hub.
Extra land adjacent to the lane has untapped potential for extended garden spaces, a play area, or additional off-road parking. The separate outbuilding allows flexibility for storage, a workshop or studio space. Eco-friendly solar panels grace the roof of the home's sizable garage, generating up to 4kW of supplemental power.
Old Bakery is located within proximity to essential conveniences, just a short drive from the M4, and close to well-regarded schools, premium supermarkets and convenient public transport. This large family home epitomizes style, comfort, and functionality with bags of potential to customise the space to your requirements and preferences.
Council TaxA payment made to your local authority in order to pay for local services like schools, libraries, and refuse collection. The amount you pay depends on the value of the property.Read more about council tax in our glossary page.
Band: E
Summerhill Avenue, Newport, NP19
NEAREST STATIONS
Distances are straight line measurements from the centre of the postcode- Newport (S. Wales) Station1.0 miles
- Pye Corner Station2.8 miles
- Rogerstone Station3.8 miles
About the agent
"We hold the simple belief that estate agency can be done better - with the customer at the heart of the process receiving a level of service and transparency they want and deserve." Mrs Clarke
Mr and Mrs Clarke was founded in 2015 after feeling what many people feel when part of the property process - detached and undervalued. The property process has historically been a challenging one, with buyers and sellers feeling out of the loop from their estate agent. Paul and Alex knew
Notes
Staying secure when looking for property
Ensure you're up to date with our latest advice on how to avoid fraud or scams when looking for property online.
Visit our security centre to find out moreDisclaimer - Property reference RX334815. The information displayed about this property comprises a property advertisement. Rightmove.co.uk makes no warranty as to the accuracy or completeness of the advertisement or any linked or associated information, and Rightmove has no control over the content. This property advertisement does not constitute property particulars. The information is provided and maintained by Mr and Mrs Clarke, Nationwide. Please contact the selling agent or developer directly to obtain any information which may be available under the terms of The Energy Performance of Buildings (Certificates and Inspections) (England and Wales) Regulations 2007 or the Home Report if in relation to a residential property in Scotland.
*This is the average speed from the provider with the fastest broadband package available at this postcode. The average speed displayed is based on the download speeds of at least 50% of customers at peak time (8pm to 10pm). Fibre/cable services at the postcode are subject to availability and may differ between properties within a postcode. Speeds can be affected by a range of technical and environmental factors. The speed at the property may be lower than that listed above. You can check the estimated speed and confirm availability to a property prior to purchasing on the broadband provider's website. Providers may increase charges. The information is provided and maintained by Decision Technologies Limited.
**This is indicative only and based on a 2-person household with multiple devices and simultaneous usage. Broadband performance is affected by multiple factors including number of occupants and devices, simultaneous usage, router range etc. For more information speak to your broadband provider.
Map data ©OpenStreetMap contributors.




