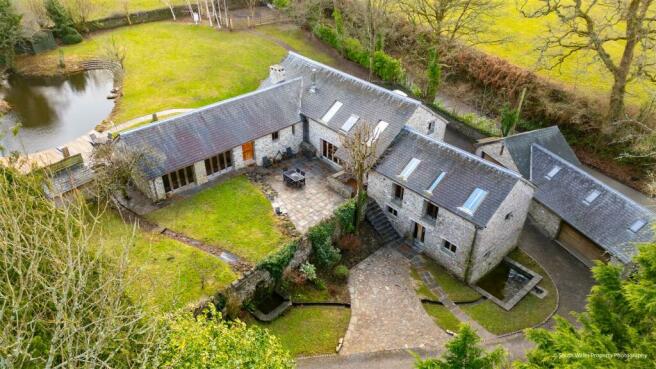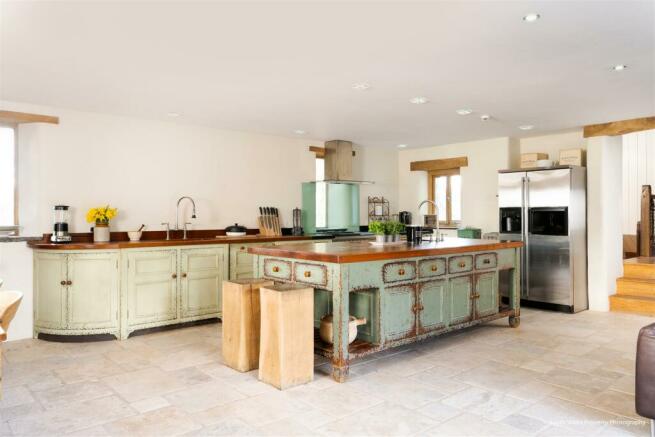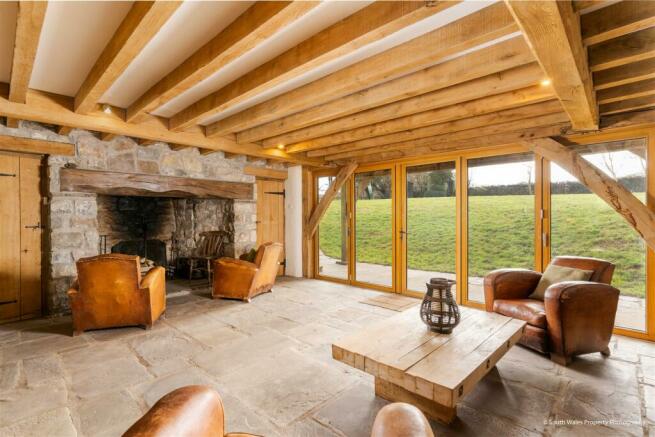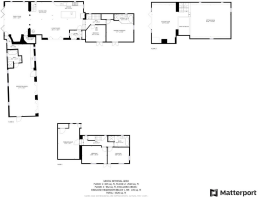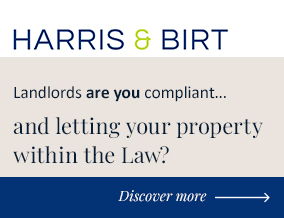
Peterston-Super-Ely, Cardiff

Letting details
- Let available date:
- Now
- Deposit:
- £5,900A deposit provides security for a landlord against damage, or unpaid rent by a tenant.Read more about deposit in our glossary page.
- Min. Tenancy:
- Ask agent How long the landlord offers to let the property for.Read more about tenancy length in our glossary page.
- Let type:
- Long term
- Furnish type:
- Furnished
- Council Tax:
- Ask agent
- PROPERTY TYPE
Barn Conversion
- BEDROOMS
4
- BATHROOMS
3
- SIZE
Ask agent
Key features
- Impressive Detached Barn Conversion
- Over 4,000 sq/ft
- Modern Open Plan Family Living
- Fully Furnished
- Cinema Room, Sunken Hot Tub and Gym
- Peaceful and Secluded Location
- Off Road Parking
- EPC - C
Description
Peterston-Super-Ely is deservingly regarded as one of the most desirable villages in the Vale of Glamorgan with good local facilities within walking distance including a Primary School of excellent reputation, village shop/post office, two pubs, parish church, village hall, playing field and multi use games area 'MUGA' etc. In some senses Peterston Super Ely is an old fashioned proper village with a heart to it. The village lies midway between the Capital city of Cardiff and the attractive market town of Cowbridge. Easy access to the M4 and A48 bring other centres within easy commuting distance and there is a mainline railway station in Cardiff and Cardiff Wales airport is within easy driving distance.
Accommodation -
Ground Floor -
Entrance Porch - Entered via solid wooden front door with side glazed panel. Tiled floor. Ceiling spotlights. Cupboard housing controls for underfloor heating and storage space.
Kitchen/Breakfast Room - Large open plan fully fitted kitchen diner with base units and a large central island. Tiled floor. Ceiling spotlights. Well equipped with appliances including Baumatic 4 ring gas hob with BBQ and grill facility and double oven, Elica extractor hood over, Belfast sink and drainer with mixer tap plus inset small ceramic sink with mIxer tap to the island, large American style freestanding fridge freezer with ice maker. Ample space for large dining table. Three pendant ceiling lights above dining table. Comfortable sitting area with french doors leading to side garden.
Living Room - Steps to first floor with log burner. Another good sized reception area with tiled floor and large stone fireplace with wooden mantel taking centre stage as a focal point in the room. A light and sunny room with double French doors leading onto the rear garden with stunning open views across the countryside beyond. Door to wine cellar with stone walls and flagstone floor. Fitted with two vintage wine fridges and ample shelving.
Inner Hall - Stone steps leading to
Utility Room - Utility area fitted with a range of matching base units in white and stainless steel work top - to include integral NEFF washing machine and White Knight tumble dryer. Inset Belfast sink with wooden draining board. This area is open to
Family Room - A very generous family room with potential for a variety of uses - home office, games room, dining room etc.Wooden floor. Wooden stable style door and double French doors leading to outside.
Bathroom - Beautifully appointed bathroom with fittings of the highest quality. Fully tiled walls and floor including a fully tiled walk in shower. Freestanding bath, wash hand basin recessed in a vanity unit with wall mounted mirror above, low level flush W.C. Wall mounted heated towel rail.
Lower Ground Floor - Situated on the opposite end of the property. Access to the lower floor gym, sauna, bathroom and two bedrooms
Bedroom Three - A double bedroom with wooden floor. Door and window with views to side elevation
Bedroom Four - A double bedroom with wooden floor. Door and window with views to side elevation. Wooden steps leading to first floor mezzanine area - ideal for us a home study.
Bathroom Two - Beautifully appointed bathroom with fittings of the highest quality. Fully tiled walls and floor including a fully tiled walk in shower. Freestanding bath, wash nad basin on a vanity unit, low level flush W.C. Wall mounted heated towel rail. Wall mounted mirror door cabinet.
Gym/Sauna - A fully equipped gym with sauna
Master Bedroom - Accessed on the ground floor off the kitchen area. Double bedroom with wooden floor and walk in wardrobe with ample storage space and shelving plus rail. Access to -
En Suite - Stunning en suite bathroom with glass walls. Another beautifully appointed bathroom with fittings of the highest quality. A fully tiled walk in shower. Freestanding bath, wash hand basin recessed in a vanity unit with wall mounted mirror above, low level flush W.C. Heated chrome towel rail.
Bedroom Two - A double bedroom with wooden floor. Door and window with views to side elevation
First Floor -
Mezzanine - Mezzanine area accessed via wooden feature spiral staircase with glass balustrade with access to the cinema room on one side and a good size reception room to the other side.
Cinema Room - An impressive home cinema room fitted out with screen, projector and speakers
First Floor Sitting Room - Another good size reception room with wooden floor and double French doors opening onto a decked balcony area with open views of the gardens and the countryside beyond.
Brochures
Peterston-Super-Ely, CardiffBrochureCouncil TaxA payment made to your local authority in order to pay for local services like schools, libraries, and refuse collection. The amount you pay depends on the value of the property.Read more about council tax in our glossary page.
Band: H
Peterston-Super-Ely, Cardiff
NEAREST STATIONS
Distances are straight line measurements from the centre of the postcode- Fairwater Station4.2 miles
- Waun-gron Park Station4.3 miles
- Radyr Station4.4 miles
About the agent
We offer professional expertise throughout the residential, commercial and rural property industry across South Wales. Our extensive local knowledge has allowed us to develop into one of Wales' leading practices of Chartered Surveyors and Estate Agents, with staff providing over 100 years of combined experience, operating from prominent and stylish offices located in Cowbridge and Cardiff.
Our dedication to the highest standards of service remains a ti
Notes
Staying secure when looking for property
Ensure you're up to date with our latest advice on how to avoid fraud or scams when looking for property online.
Visit our security centre to find out moreDisclaimer - Property reference 32791781. The information displayed about this property comprises a property advertisement. Rightmove.co.uk makes no warranty as to the accuracy or completeness of the advertisement or any linked or associated information, and Rightmove has no control over the content. This property advertisement does not constitute property particulars. The information is provided and maintained by Harris & Birt, Cowbridge. Please contact the selling agent or developer directly to obtain any information which may be available under the terms of The Energy Performance of Buildings (Certificates and Inspections) (England and Wales) Regulations 2007 or the Home Report if in relation to a residential property in Scotland.
*This is the average speed from the provider with the fastest broadband package available at this postcode. The average speed displayed is based on the download speeds of at least 50% of customers at peak time (8pm to 10pm). Fibre/cable services at the postcode are subject to availability and may differ between properties within a postcode. Speeds can be affected by a range of technical and environmental factors. The speed at the property may be lower than that listed above. You can check the estimated speed and confirm availability to a property prior to purchasing on the broadband provider's website. Providers may increase charges. The information is provided and maintained by Decision Technologies Limited.
**This is indicative only and based on a 2-person household with multiple devices and simultaneous usage. Broadband performance is affected by multiple factors including number of occupants and devices, simultaneous usage, router range etc. For more information speak to your broadband provider.
Map data ©OpenStreetMap contributors.
