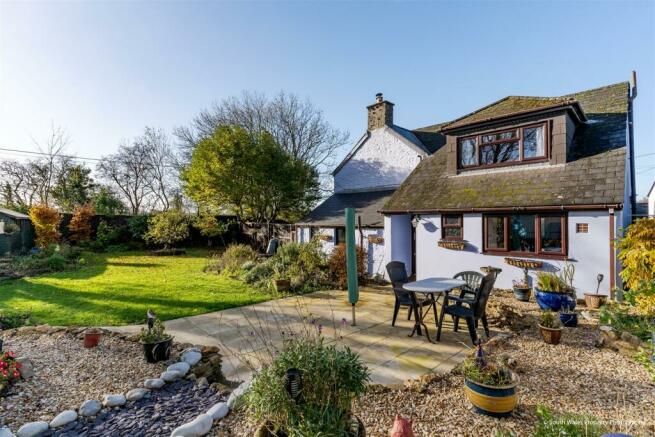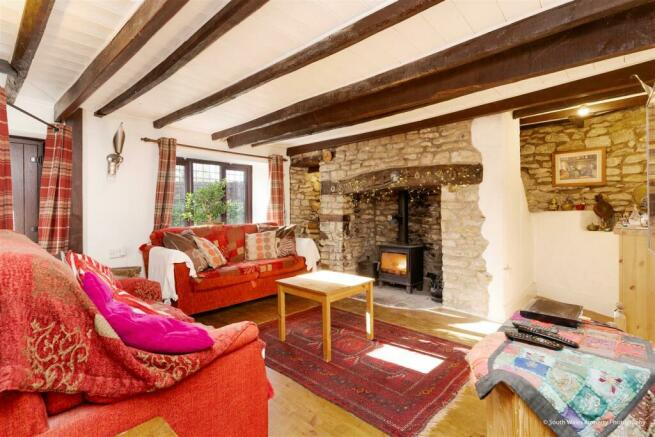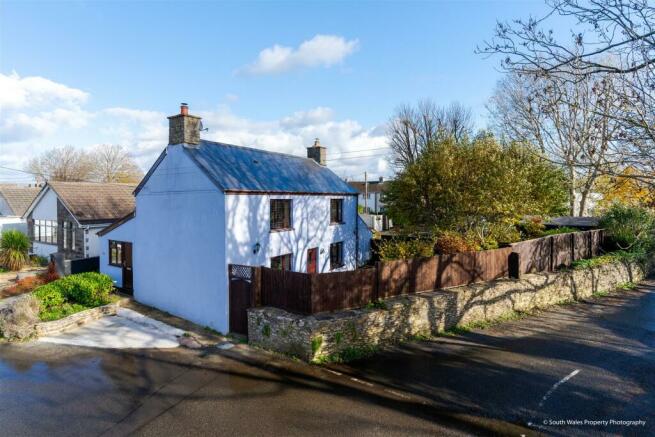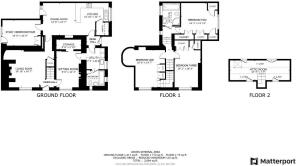
Treoes, Vale of Glamorgan

- PROPERTY TYPE
Detached
- BEDROOMS
3
- BATHROOMS
2
- SIZE
Ask agent
- TENUREDescribes how you own a property. There are different types of tenure - freehold, leasehold, and commonhold.Read more about tenure in our glossary page.
Freehold
Key features
- Period Detached Property
- Three/Four Double Bedrooms
- Three Reception Rooms
- Spacious Landscaped Garden
- Corner Plot
- Character Features Throughout
- Popular Village Location
- Cowbridge School Catchment
- EPC Rating - D
Description
The property is located in the heart of the village of Treoes in the Vale of Glamorgan and within excellent school catchment for Cowbridge Comprehensive School and Llangan Primary School. Treoes offers all the benefits of village life on your doorstep. Within short walking distance of village facilities including small village hall, village green/playing field, the well regarded Star Inn and the recently renovated Saron Chapel (1831) funded by local residents. Easy access to the A48 and M4 (Junction 35) bring major centres within easy commuting distance including the capital city of Cardiff, Bridgend, Llantrisant, Swansea etc. The fashionable market town of Cowbridge with its range of local shopping and facilities is less than 5 miles away.
Accommodation -
Ground Floor -
Dining Room - 3.81m x 3.84m (12'6 x 12'7) - Composite stable door with window to side offering access from the front driveway. Space for table and chairs. Exposed stone wall with decorative recess. Stone effect Vinyl floor. Pendant ceiling light. Radiator.
Study/Bedroom Four - 4.57m x 3.05m (15'0 x 10'0) - Window overlooking front. Further window to side. Composite door to front. Exposed stone wall. Wood effect laminate flooring. Radiators. Useful storage cupboard. Loft access hatch. Pendant ceiling light.
Kitchen - 3.91m x 3.84m (12'10 x 12'7 ) - Bespoke, handmade solid wood kitchen with features to include: a range of wall and base units with granite effect worksurface, matching upstand and decorative glass splash back. Double inset Belfast sink with hot and cold curved tap with detachable rinsing hose. Space for free standing electric oven and hob with wall mounted electric extractor over. Peninsula offering breakfast bar style seating. Walk-in larder cupboard with space for free standing fridge/freezer and a range of storage shelves. Window overlooking rear garden. Tiled floor. Pendant ceiling lights. Door to rear hallway. Open to dining room.
Rear Hallway - Composite stable door to rear garden. Stone effect vinyl flooring. Glazed door to utility room.
Utility Room - 2.16m x 2.54m (7'1 x 8'4) - Range of wall and base units with tiled worksurface over and tiled splashbacks. Inset twin bowl sink with hot and cold tap. Plumbed for under counter washing machine. Window overlooking rear garden. Stone effect Vinyl floor. Exposed stone wall. Pendant ceiling light. Door to downstairs bathroom.
Bathroom - 2.16m x 1.91m (7'1 x 6'3) - Three piece suite in white comprising panelled bath with hot and cold taps. Wall mounted mains connected shower over bath. Pedestal wash and basin with hot and cold taps. Low level WC. Part tiled walls. Vinyl flooring. Storage cupboard. Decorative obscure glazed window to rear garden. Further decorative obscure glazed window to side. Pendant ceiling light. Radiator.
Sitting Room - 2.95m x 4.32m (9'8 x 14'2) - Large window with deep sill overlooking side garden. Feature stone fireplace containing freestanding woodburning stove with slate hearth and oak beam mantle. Unique bespoke bookshelf with concealed sliding door opening to useful storage space. Exposed stone wall with recessed shelving. Exposed ceiling beams. Solid wood floor boards. Radiator. Wall lights. Door to inner hall.
Inner Hall - Stable door to side garden. Stairs to first floor. Carpet flooring. Opening through to living room.
Living Room - 6.05m x 4.45m (19'10 x 14'7 ) - Window with deep sill overlooking side garden. Impressive Inglenook fireplace containing inset free standing wood burning stove (installed in 2023) with pointed stone surround, original bread oven and oak laid lintel. Feature stone recess either side of fireplace originally housing the staircase to the first floor now offering storage for logs etc. Solid wood floorboards. Under stairs storage cupboard. Exposed ceiling beams. Wall lights. Radiator. Door leading through to dining room.
First Floor -
Landing - Carpeted staircase from ground floor. Pendant ceiling light, steps up to further landing with window overlooking the front and wood effect laminate flooring. Door to first floor rooms.
Master Bedroom - 5.03m x 4.45m (16'6 x 14'7 ) - Large window to front. Exposed limewashed stone walls. Solid wood flooring. Fitted wardrobes. Radiator. Pendant ceiling light. Stairs leading up to attic room.
Bedroom Two - 4.34m x 3.63m (14'3 x 11'11) - Window overlooking rear garden offering countryside views beyond. Recessed storage cupboard. Eaves storage. Carpet flooring. Radiator. Pendant ceiling light. Loft access hatch.
Bathroom - 2.11m x 2.08m (6'11 x 6'10 ) - Fitted bathroom with features to include: bath with tiled surround, hot and cold taps with detachable shower head and hose. Corner shower cubicle with wall mounted, mains connected shower and sliding door. Low level, dual flush WC. Freestanding wash hand basin with tiled surround and worktop. Fully tiled walls and floor. Decorative obscure glazed window to front. Stainless Steel vertical towel warmer. Ceiling spotlights.
Bedroom Three - 3.10m x 5.59m (10'2 x 18'4 ) - Large window to side. Fitted wardrobes. Cupboard housing Worcester gas combination boiler. Exposed stone wall. Solid wood flooring. Pendant ceiling light. Radiator.
Attic Room - 7.11m x 2.36m (23'4 x 7'9) - Fully boarded additional storage or hobby room with Velux ceiling window, wood effect laminate flooring and pendant ceiling lights.
Outside - The property sits on a sizeable corner plot offering off road driveway parking to the front with gated access to a lawned side garden with half dry stone wall & fence boundary. Further gateway leads into a recently landscaped spacious, rear garden with mature planted borders, a parcel of level lawn and vegetable patch beyond. Timber workshop and greenhouse. Paved and enclosed potting area with double gates offering pedestrian access to the lane at the rear. Paved patio offering space for table and chairs with slight raised beds laid to pretty Cotswold Stone chippings and pathway to timber summer house and stone built pond with water feature.
Services & Tenure - All mains services are connected to the property. Heating via gas combination boiler. UPVC double glazing throughout, upgraded in recent years. The property also benefits from a new roof erected in 2022 incorporating the attic room.
The property is offered for sale on a freehold basis.
Directions - From our offices at 65 High Street, turn right and proceed down the High street and up onto the A48 towards Bridgend. Continue for around 3 miles until you come to the top of Crack Hill and move across into the central filter lane and turn right signposted Treoes. Follow the country road into the village and Penyrheol is the first house on your righthand side on the corner of the lane up to Llangan.
Brochures
Treoes, Vale of GlamorganBrochureCouncil TaxA payment made to your local authority in order to pay for local services like schools, libraries, and refuse collection. The amount you pay depends on the value of the property.Read more about council tax in our glossary page.
Ask agent
Treoes, Vale of Glamorgan
NEAREST STATIONS
Distances are straight line measurements from the centre of the postcode- Pencoed Station2.3 miles
- Bridgend Station2.4 miles
- Wildmill Station3.1 miles
About the agent
We offer professional expertise throughout the residential, commercial and rural property industry across South Wales. Our extensive local knowledge has allowed us to develop into one of Wales' leading practices of Chartered Surveyors and Estate Agents, with staff providing over 100 years of combined experience, operating from prominent and stylish offices located in Cowbridge and Cardiff.
Our dedication to the highest standards of service remains a ti
Notes
Staying secure when looking for property
Ensure you're up to date with our latest advice on how to avoid fraud or scams when looking for property online.
Visit our security centre to find out moreDisclaimer - Property reference 32791858. The information displayed about this property comprises a property advertisement. Rightmove.co.uk makes no warranty as to the accuracy or completeness of the advertisement or any linked or associated information, and Rightmove has no control over the content. This property advertisement does not constitute property particulars. The information is provided and maintained by Harris & Birt, Cowbridge. Please contact the selling agent or developer directly to obtain any information which may be available under the terms of The Energy Performance of Buildings (Certificates and Inspections) (England and Wales) Regulations 2007 or the Home Report if in relation to a residential property in Scotland.
*This is the average speed from the provider with the fastest broadband package available at this postcode. The average speed displayed is based on the download speeds of at least 50% of customers at peak time (8pm to 10pm). Fibre/cable services at the postcode are subject to availability and may differ between properties within a postcode. Speeds can be affected by a range of technical and environmental factors. The speed at the property may be lower than that listed above. You can check the estimated speed and confirm availability to a property prior to purchasing on the broadband provider's website. Providers may increase charges. The information is provided and maintained by Decision Technologies Limited.
**This is indicative only and based on a 2-person household with multiple devices and simultaneous usage. Broadband performance is affected by multiple factors including number of occupants and devices, simultaneous usage, router range etc. For more information speak to your broadband provider.
Map data ©OpenStreetMap contributors.





