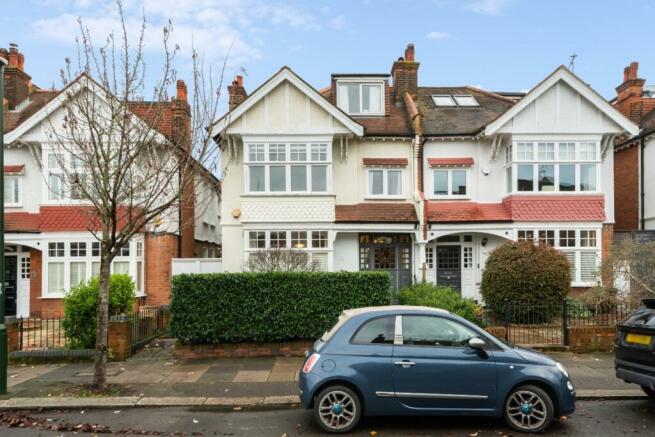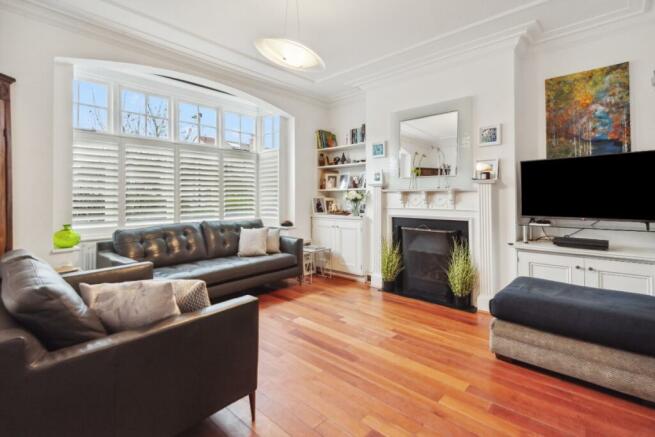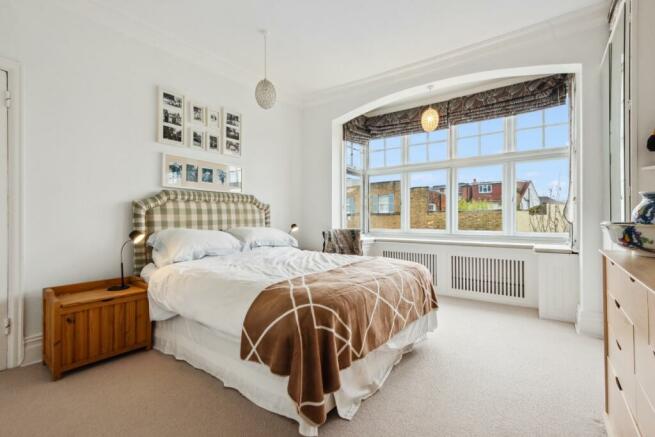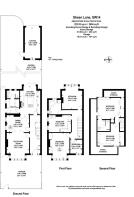Sheen Lane, SW14

- PROPERTY TYPE
Semi-Detached
- BEDROOMS
6
- BATHROOMS
4
- SIZE
2,497 sq ft
232 sq m
- TENUREDescribes how you own a property. There are different types of tenure - freehold, leasehold, and commonhold.Read more about tenure in our glossary page.
Freehold
Description
Externally there is a landscaped front garden with mature hedge borders and practical side access leading through to the side door and the beautiful mature private rear garden. This lovely outside space features, lawn, mature shrub borders, patio, garden path, garden shed, greenhouse, and a well screened rear patio/terrace purposefully located to make the most of the evening sunshine. At the rear of the garden there is direct access to a large detached garage also accessed via a dropped kerb from the top of Richmond Park Road. Neighbouring homes have added garden rooms, studios and there is the also that potential (subject to planning)
Summary
In our opinion substantial and superbly located house will provide the discerning buyer with an exceptional long-term family home.
The Location
This property is located on the upper end of Sheen Lane which is a highly sought after 'Parkside' road leading to the expansive open space of Richmond Park with Palewell Common also close by. There are several Primary schools within easy reach including Sheen Mount which will appeal to families. Sheen Common, Sheen Tennis Club, East Sheen town centre, Mortlake Station, local shops and restaurants plus several bus routes are all nearby and easily accessible.
Council Tax Band: G (London Borough of Richmond upon Thames)
Tenure: Freehold
Brochures
Brochure- COUNCIL TAXA payment made to your local authority in order to pay for local services like schools, libraries, and refuse collection. The amount you pay depends on the value of the property.Read more about council Tax in our glossary page.
- Band: G
- PARKINGDetails of how and where vehicles can be parked, and any associated costs.Read more about parking in our glossary page.
- Yes
- GARDENA property has access to an outdoor space, which could be private or shared.
- Yes
- ACCESSIBILITYHow a property has been adapted to meet the needs of vulnerable or disabled individuals.Read more about accessibility in our glossary page.
- Ask agent
Sheen Lane, SW14
NEAREST STATIONS
Distances are straight line measurements from the centre of the postcode- Mortlake Station0.5 miles
- North Sheen Station0.9 miles
- Barnes Bridge Station1.0 miles
About the agent
We are a refreshingly new community-centric property agency serving Sheen, Barnes and Mortlake. Our approach is simple: sound advice with unrivalled customer service from start to finish, to achieve the best possible price for your property. We wanted to run a property agency that was demonstrably better than the industry norm. We recognised all the unnecessary parts of the industry, from the lack of true client care to the short-term-gain mentality, and replaced this with an utterly open, ca
Notes
Staying secure when looking for property
Ensure you're up to date with our latest advice on how to avoid fraud or scams when looking for property online.
Visit our security centre to find out moreDisclaimer - Property reference RS0855. The information displayed about this property comprises a property advertisement. Rightmove.co.uk makes no warranty as to the accuracy or completeness of the advertisement or any linked or associated information, and Rightmove has no control over the content. This property advertisement does not constitute property particulars. The information is provided and maintained by Sceon + Berne, London. Please contact the selling agent or developer directly to obtain any information which may be available under the terms of The Energy Performance of Buildings (Certificates and Inspections) (England and Wales) Regulations 2007 or the Home Report if in relation to a residential property in Scotland.
*This is the average speed from the provider with the fastest broadband package available at this postcode. The average speed displayed is based on the download speeds of at least 50% of customers at peak time (8pm to 10pm). Fibre/cable services at the postcode are subject to availability and may differ between properties within a postcode. Speeds can be affected by a range of technical and environmental factors. The speed at the property may be lower than that listed above. You can check the estimated speed and confirm availability to a property prior to purchasing on the broadband provider's website. Providers may increase charges. The information is provided and maintained by Decision Technologies Limited. **This is indicative only and based on a 2-person household with multiple devices and simultaneous usage. Broadband performance is affected by multiple factors including number of occupants and devices, simultaneous usage, router range etc. For more information speak to your broadband provider.
Map data ©OpenStreetMap contributors.




