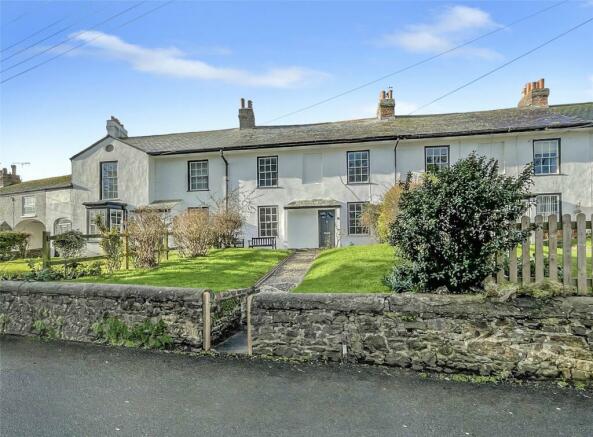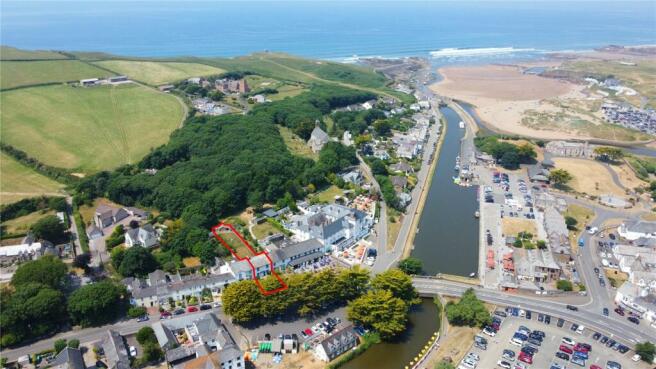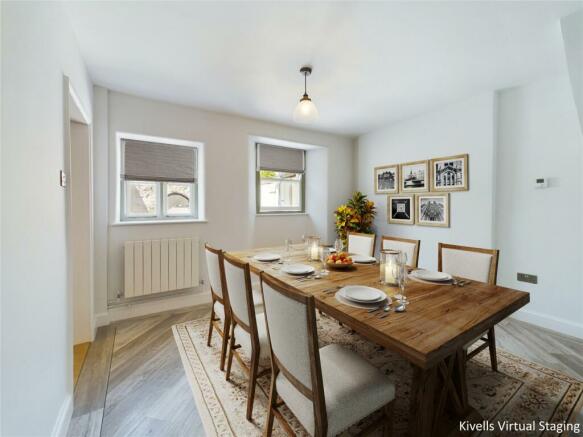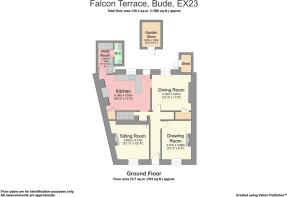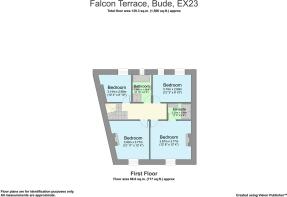
Falcon Terrace, Bude, Cornwall, EX23

- PROPERTY TYPE
Terraced
- BEDROOMS
4
- BATHROOMS
2
- SIZE
Ask agent
- TENUREDescribes how you own a property. There are different types of tenure - freehold, leasehold, and commonhold.Read more about tenure in our glossary page.
Freehold
Key features
- No onward chain
- Fantastic holiday let potential with impressive expected returns
- Highly desirable location beside Bude’s famed canal and Summerleaze Beach
- Grade II listed Georgian Townhouse
- Fully restored and modernised to an exceptionally high standard
- Wonderful blend of character period features and modern finishes
- Substantial four bedroom residence including master ensuite
- Ambling distance to local Cafés and Restaurants
- EPC Rating C
Description
DESCRIPTION
Rarely is such a fine example of quality workmanship brought to the market. No stone has been left unturned nor expense spared to create such a unique abode. The property is set in one of the area’s most attractive and historic rows of property within striking distance of Bude’s canal, Summerleaze Beach and all of the local amenities on offer.
The property briefly comprises a Drawing Room, Living Room, Dining Room, Kitchen, Utility Room and Cloakroom on the ground floor. Whilst on the first floor there are Four Bedrooms, one of which has an En-Suite plus a separate Family Bathroom. The property boasts a huge loft space affording further development potential if desired.
Outside, a generous lawn with cobbled path offers easy access to Bude Canal, Summerleaze Beach and local amenities. To the rear, is a paved courtyard with various stone built stores and steps rising to a tiered lawn from where views over the canal and Town can be enjoyed. A delightful summerhouse has been constructed with accompanying decking, which could easily facilitate an alfresco dining and entertaining space.
Still showcasing many of the original character features, including multiple ornate cast iron fireplaces, original slate flagstones and oak paneling, the property preserves the heart of a Georgian Townhouse and yet benefits from tasteful modern additions. Peregrinus now offers brand new modern kitchen and bathrooms, double glazing throughout the rear side of the property, full re-wire and plumbing with central heating system throughout.
An exceptional property with internal inspection highly recommended with such a unique opportunity in a seldom available location.
LOCATION
The property is located along the very popular stretch known as Falcon Terrace, within a short level walk of Bude Canal, Summerleaze beach and the Crescent Post Office/General Store. A little further on will bring you into the town centre where you will find a number of local shops, supermarket and general everyday amenities. The town also benefits from both primary and secondary schooling, leisure centre and 18 hole links golf course.
The A39 ‘Atlantic Highway’ is only about half a mile away and provides excellent access North to the larger towns of Bideford and Barnstaple and south further on down into Cornwall.
ACCOMMODATION
ENTRANCE PORCH
Georgian slated porch with slate flagstones sheltering original six paneled timber door:
ENTRANCE HALL
Terracotta tiled flooring leading onto slate flagstones. Period oak cladding to one third height, ceiling light, electrical consumer board, radiator, staircase rising to the first floor and oak principal doors leading to:
DRAWING ROOM
Bright and cosy reception room with wonderful features including stunning ornate cast iron fireplace with green tiled inset and slate hearth. Front aspect multi-pane sash window with timber sill overlooking front lawn. Ceiling light, picture rail, radiator, telephone point and oak floorboards.
DINING ROOM
Generous sized reception room with opening through to kitchen. Two rear aspect windows offering ample natural light with timber double glazed multi-pane sash window with oak window seat, further timber double glazed multi-pane window with timber sill. Ceiling light, luxury vinyl tile flooring and good-sized storage cupboard.
KITCHEN
Continuation of flagstones from the hall lead to the kitchen which boasts a highly desirable blend of modern kitchen and appliances with tastefully restored period features. Range of base level units with quartz worktop over incorporating Belfast sink with grooved drainer. Integrated Caple appliances throughout including induction hob with double oven beneath and extractor hood above. Integrated dishwasher and fridge freezer, recessed spotlights, smoke alarm and pantry/under stair storage. Rear aspect double glazed multi-pane timber sash window, oak stable door leading to rear courtyard and door to:
UTILITY ROOM
A range of base level units with quartz worktop over incorporating Villeroy and Boch double sink. Undercounter space and plumbing for washing machine and tumble dryer, new Worcester boiler, electrical consumer unit, ceiling lights, smoke detector and luxury vinyl tile flooring. Two side aspect double glazed timber windows with timber sills. Further door leading to:
CLOAKROOM
Low-level flush WC and wash hand basin. Wall light, extractor fan and continuation of flooring.
LIVING ROOM
Bright and sociable reception room with period features including picture rail, oak paneling at one third height as well as a Fireline log burning stove with slate hearth. Front aspect multi-pane sash window with timber sill. Ceiling light, smoke detector, radiator and oak flooring.
FIRST FLOOR LANDING
Ceiling light, smoke detector, loft access, radiator, picture rail and fitted carpet. Doors to:
MASTER BEDROOM
Generous-sized double bedroom tastefully restored with ornate cast iron fireplace with slate hearth. Front aspect multi-pane sash window with timber sill. Ceiling light, dado rail, radiator, space for bedroom furniture and fitted carpet.
EN-SUITE
Suite comprising walk-in shower housing ‘Mira’ electric shower with floor to ceiling tiling, low level flush WC and pedestal wash hand basin with LED illuminated mirror above. Chrome ladder-style heated towel rail, luxury vinyl tile flooring, extractor fan and ceiling light.
BEDROOM TWO
Spacious double bedroom with front aspect multi-pane sash window with timber sill. Ornate cast iron fireplace with slate hearth, ceiling light, dado rail, radiator, space for bedroom furniture and fitted carpet.
BEDROOM THREE
Double bedroom with two rear aspect timber double glazed windows with wooden sill and window seat. Ceiling light, dado rail, radiator, space for bedroom furniture and fitted carpet.
BEDROOM FOUR
Rear aspect double glazed timber windows overlooking tiered lawns and Woodland at rear with timber sill and seat. Ceiling light, dado rail, radiator and fitted carpet.
FAMILY BATHROOM
Four-piece suite comprising enclosed corner rainfall shower with floor to ceiling tiling, panel enclosed bath with tiled backing, low level flush WC and pedestal wash basin with LED illuminated mirror above. Rear aspect timber double glazed window with timber sill and window ledge, chrome ladder-style heated towel rail, luxury vinyl tile flooring, ceiling light and extractor fan.
OUTSIDE
Approached via a picket gate which leads, via slate steps, to a gently sloping stone cobbled path bordered by lawns in turn flanked by wooden fence and mature bushes to either side.
To the rear is a paved courtyard with Georgian storm porch, original log store, further stone-built store and gate giving access to pedestrian right of way around the terrace. Red brick and slate steps rising to fully enclosed tiered lawn set by railway sleepers, with gravel path leading to raised decking housing bespoke-built Summerhouse with power connected, a fantastic social space.
TENURE
Freehold.
SERVICES
Mains water, electricity and drainage.
COUNCIL TAX BAND
E.
ENERGY EFFICIENCY RATING
C.
FLOOR PLANS
The floor plans displayed are not to scale and are for identification purposes only.
AGENTS NOTE
Please note that some of the photos have been enhanced using virtual staging and that the property is available with vacant possession and no onward chain.
DIRECTIONS
From Bude town centre proceed along The Strand and at the mini roundabout turn right to Widemouth Bay. Continue over the bridge and you will see the Falcon Hotel on your right-hand side. Proceed a short distance and 7 Falcon Terrace will be found on your right-hand side with a Kivells For Sale board clearly displayed.
WHAT.3.WORDS.COM LOCATION
///paused.vacancies.entry
VIEWINGS
Please ring to view this property and check availability before incurring travel time/costs. FULL DETAILS OF ALL OUR PROPERTIES ARE AVAILABLE ON OUR WEBSITE
IMPORTANT NOTICE
Kivells, their clients and any joint agents give notice that:
1. They are not authorised to make or give any representations or warranties in relation to the property either here or elsewhere, either on their own behalf or on behalf of their client or otherwise. They assume no responsibility for any statement that may be made in these particulars. These particulars do not form part of any offer or contract and must not be relied upon as statements or representations of fact.
2. Any areas, measurements or distances are approximate. The text, photographs and plans are for guidance only and are not necessarily comprehensive. It should not be assumed that the property has all necessary planning, building regulation or other consents and Kivells have not tested any services, equipment or facilities. Purchasers must satisfy themselves by inspection or otherwise.
Brochures
ParticularsCouncil TaxA payment made to your local authority in order to pay for local services like schools, libraries, and refuse collection. The amount you pay depends on the value of the property.Read more about council tax in our glossary page.
Band: E
Falcon Terrace, Bude, Cornwall, EX23
NEAREST STATIONS
Distances are straight line measurements from the centre of the postcode- Okehampton Station25.0 miles
About the agent
Kivells is a proudly independent firm and believes in delivering outstanding customer service. We have been selling property in Cornwall and Devon since 1885 and know our local markets intimately.
We believe in a focused, targeted approach to selling your property using our local knowledge, national connections and cutting edge IT, to ensure you get the best possible service. If you are looking to buy a property in the Westcountry, Kivells will help you every step of the way, with an up
Industry affiliations



Notes
Staying secure when looking for property
Ensure you're up to date with our latest advice on how to avoid fraud or scams when looking for property online.
Visit our security centre to find out moreDisclaimer - Property reference BUD220128. The information displayed about this property comprises a property advertisement. Rightmove.co.uk makes no warranty as to the accuracy or completeness of the advertisement or any linked or associated information, and Rightmove has no control over the content. This property advertisement does not constitute property particulars. The information is provided and maintained by Kivells, Bude. Please contact the selling agent or developer directly to obtain any information which may be available under the terms of The Energy Performance of Buildings (Certificates and Inspections) (England and Wales) Regulations 2007 or the Home Report if in relation to a residential property in Scotland.
*This is the average speed from the provider with the fastest broadband package available at this postcode. The average speed displayed is based on the download speeds of at least 50% of customers at peak time (8pm to 10pm). Fibre/cable services at the postcode are subject to availability and may differ between properties within a postcode. Speeds can be affected by a range of technical and environmental factors. The speed at the property may be lower than that listed above. You can check the estimated speed and confirm availability to a property prior to purchasing on the broadband provider's website. Providers may increase charges. The information is provided and maintained by Decision Technologies Limited.
**This is indicative only and based on a 2-person household with multiple devices and simultaneous usage. Broadband performance is affected by multiple factors including number of occupants and devices, simultaneous usage, router range etc. For more information speak to your broadband provider.
Map data ©OpenStreetMap contributors.
