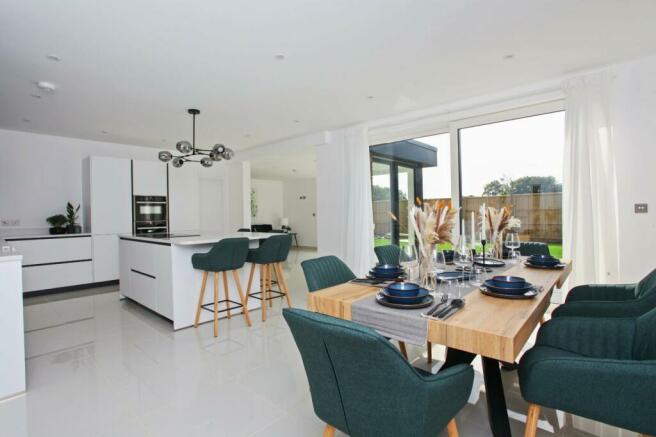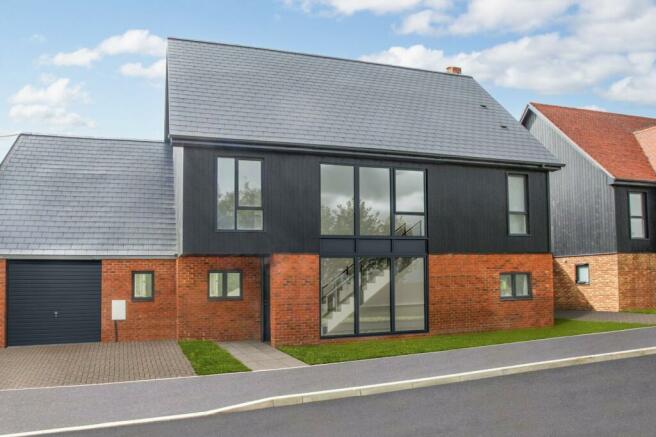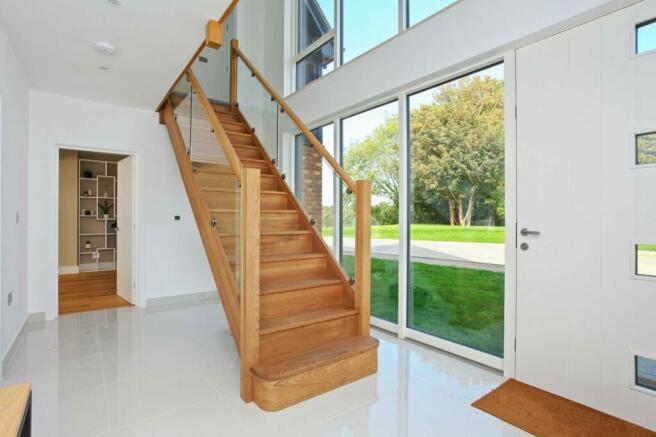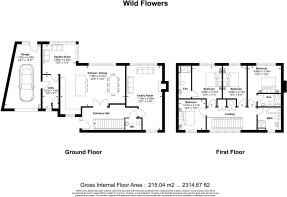Fernfield Lane, Hawkinge, Folkestone, Kent, CT18

- PROPERTY TYPE
Detached
- BEDROOMS
4
- BATHROOMS
3
- SIZE
2,055 sq ft
191 sq m
- TENUREDescribes how you own a property. There are different types of tenure - freehold, leasehold, and commonhold.Read more about tenure in our glossary page.
Freehold
Key features
- Brand New High Efficient Detached 4 Bedroom Home
- Choice of Designs
- High Specification Throughout
- Good Sized Gardens
- Edge of Town Location
- 10 Year Build Warranty
Description
Wildflower Meadow offers a mix of thirteen impressive 4 and 5 bedroom detached homes all located on the edge of Hawkinge, situated at the start of one of the many picturesque country lanes that lead into the nearby beautiful chalk downland countryside, the development will offer the benefits of living in a modern energy efficient home near to open countryside but with the look and feel of living in a traditionally built home.
All of the designs offer individual features and have a high specification and finish throughout, the architect has cleverly included a mix of traditional elements such high pitched roofs, rustic brickwork and timber external cladding with modern contemporary floor layouts enabling these homes to offer adaptable easy to maintain living with the benefits of the latest energy efficient cost saving air heat source pumps, heat insulating glass and insulated loft spaces.
Some of the features and specification that will make a discerning difference, is the impressive open plan contemporary styled kitchen which open onto the family eating area and into the garden room, the full height entrance hall with its oak staircase fitted with a glazed balustrade, full height glazed windows, high security doors, energy efficient radiator free underfloor heating, fitted multi fuel burners in the main reception rooms, fully tiled wet rooms and quality flooring fitted throughout. For peace of mind, all of the homes are built to the latest build regulations, have excellent energy ratings and the benefits of a 10 year build warranty.
Wildflower Meadow is set to become a key desirable place to live, whether you are looking for a starter home, a new larger family home with adaptable living space or a more energy efficient home to resize to, Wildflower Meadow has something to offer.
IMPORTANT NOTE TO POTENTIAL PURCHASERS & TENANTS: We endeavour to make our particulars accurate and reliable, however, they do not constitute or form part of an offer or any contract and none is to be relied upon as statements of representation or fact. The services, systems and appliances listed in this specification have not been tested by us and no guarantee as to their operating ability or efficiency is given. All photographs and measurements have been taken as a guide only and are not precise. Floor plans where included are not to scale and accuracy is not guaranteed. If you require clarification or further information on any points, please contact us, especially if you are traveling some distance to view. POTENTIAL PURCHASERS: Fixtures and fittings other than those mentioned are to be agreed with the seller. POTENTIAL TENANTS: All properties are available for a minimum length of time, with the exception of short term accommodation. Please contact the branch for details. A security deposit of at least one month’s rent is required. Rent is to be paid one month in advance. It is the tenant’s responsibility to insure any personal possessions. Payment of all utilities including water rates or metered supply and Council Tax is the responsibility of the tenant in every case.
FOL230259/2
About Hawkinge and the Local Area
Originally a typical downland village with a rich local history dating as far back to the 13th century, Hawkinge has expanded to become a thriving community that has recently gained status as a Town. Hawkinge can be remembered for the World War II RAF fighter station which was first commissioned in 1912 during the First World War, the base has since been redeveloped into residential housing and as a consequence, Hawkinge is now able to offer excellent local community amenities such as a new primary school, community centre and a local superstore as well as retaining its historic village centre. Wildflower Meadow is nestled in Hawkinge’s rural outskirts and provides easy access to woodland walks and open countryside on your doorstep. A short walk to Reinden Woods provides an excellent escape for countryside walking, mountain biking and easy access to popular road cycling routes. This Exclusive development has easy access to the local Seafront of Folkestone with the newly (truncated)
Local Education
There are a range of education and schooling available from the choice of two primary schools in Hawkinge itself to the secondary and grammar schools in nearby Folkestone, all of which have good to excellent OFSTED ratings. There are a number of well respected Private Schools in the region and there is good access to the Canterbury Christ Church University located in Canterbury.
Travel Information
On foot: • Hawkinge Primary School - 24 minutes 1.2 mile • Churchill Primary School - 35 minutes 1.7 miles • Tesco Express, Hawkinge - 25 minutes 1.3 mile • Local Supermarket, Hawkinge - 34 minutes 1.7 mile • Hawkinge Community Centre - 28 minutes 1.4 miles Cycle: • Harvey Grammar School for Boys - 31 minutes 3.4 miles • The Folkestone School for Girls - 27 minutes 4.8 miles • Folkestone Academy – 21 minutes 4.1 miles • Folkestone Central Train Station - 22 minutes 4.2 miles By Car: • Local Supermarket - 6 minutes 1.9 mile • Hawkinge Primary School - 4 minutes 1.2 mile • Churchill Primary School - 6 minutes 1.8 miles • Harvey Grammar School for boys - 24 minutes 4.1 miles • The Folkestone School for Girls - 16 minutes 5.4 miles • Folkestone Academy – 11 minutes 4.1 miles • Folkestone Central Train Station - 12 minutes 4.2 miles • Folkestone Town Centre - 14 minutes 4.7 miles • Etchinhill Golf Course - 14 minutes 5 miles • Roundwood Hall Golf Course - 18 minutes. 11.5 (truncated)
Please Note
Please note, the information shown was correct at the time of its production and certain details may have changed since. Floor plans, kitchen layouts and dimensions are taken from architectural drawings and are for guidance only. Dimensions stated are within a tolerance of plus or minus 50mm. Maximum dimensions are usually stated and there may be projections into these. Photography may have been created digitally and is indicative of the final finish and specification. Computer generated images are not to scale and landscaping is indicative. Finishes, colours and materials may vary from those shown. This brochure does not constitute any part of a contract, nor does it constitute an offer. M & Co Homes Ltd reserves the right to make alterations to the specification of the homes at any time during the course of the construction without prior notice.
Brochures
Web DetailsFull Brochure PDFEnergy performance certificate - ask agent
Council TaxA payment made to your local authority in order to pay for local services like schools, libraries, and refuse collection. The amount you pay depends on the value of the property.Read more about council tax in our glossary page.
Band: TBC
Fernfield Lane, Hawkinge, Folkestone, Kent, CT18
NEAREST STATIONS
Distances are straight line measurements from the centre of the postcode- Channel Tunnel Terminal Station2.7 miles
- Folkestone West Station2.8 miles
- Folkestone Central Station2.8 miles
About the agent
In nearly 150 years of successfully helping people to sell or let their property, we have learned many things, but one thing remains constant; remarkable service is all about building relationships. That’s why we take the time to get to know you, your situation and your property thoroughly, to guarantee you the best possible outcome. Whether you’re buying, selling, letting or renting, we understand that communication is key to any successful relationship. After all, moving can be quite an emo
Industry affiliations



Notes
Staying secure when looking for property
Ensure you're up to date with our latest advice on how to avoid fraud or scams when looking for property online.
Visit our security centre to find out moreDisclaimer - Property reference FOL230259. The information displayed about this property comprises a property advertisement. Rightmove.co.uk makes no warranty as to the accuracy or completeness of the advertisement or any linked or associated information, and Rightmove has no control over the content. This property advertisement does not constitute property particulars. The information is provided and maintained by Reeds Rains, Folkestone. Please contact the selling agent or developer directly to obtain any information which may be available under the terms of The Energy Performance of Buildings (Certificates and Inspections) (England and Wales) Regulations 2007 or the Home Report if in relation to a residential property in Scotland.
*This is the average speed from the provider with the fastest broadband package available at this postcode. The average speed displayed is based on the download speeds of at least 50% of customers at peak time (8pm to 10pm). Fibre/cable services at the postcode are subject to availability and may differ between properties within a postcode. Speeds can be affected by a range of technical and environmental factors. The speed at the property may be lower than that listed above. You can check the estimated speed and confirm availability to a property prior to purchasing on the broadband provider's website. Providers may increase charges. The information is provided and maintained by Decision Technologies Limited.
**This is indicative only and based on a 2-person household with multiple devices and simultaneous usage. Broadband performance is affected by multiple factors including number of occupants and devices, simultaneous usage, router range etc. For more information speak to your broadband provider.
Map data ©OpenStreetMap contributors.




