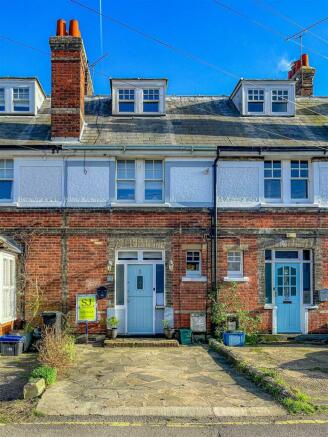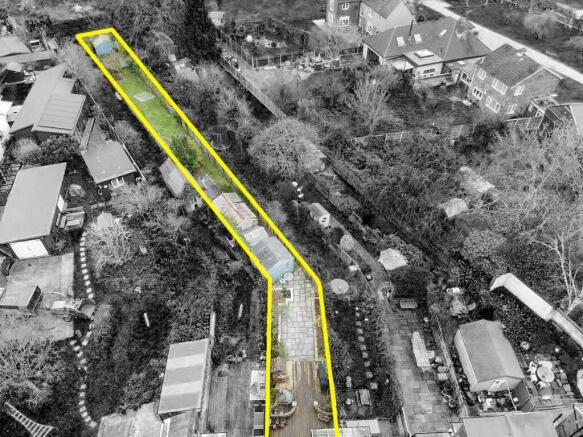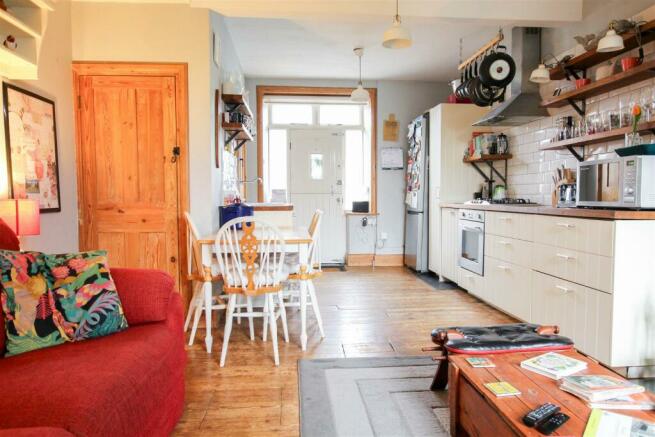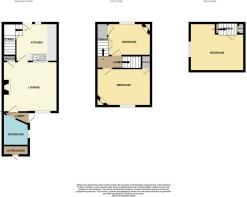Silver Road, Burnham-On-Crouch

- PROPERTY TYPE
Cottage
- BEDROOMS
3
- SIZE
Ask agent
- TENUREDescribes how you own a property. There are different types of tenure - freehold, leasehold, and commonhold.Read more about tenure in our glossary page.
Freehold
Key features
- Great location, ideal for the shops, restaurants, yacht clubs and river front.
- Character three bedroom coast guard cottage.
- Bags of original features.
- Set over three floors.
- Lounge and open plan to the kitchen.
- Bathroom
- PLEASE NOTE the rear garden is 275 ft
- Three garden sheds, green house and the unique sunken hobbit house.
- Well which is pumped for garden watering.
- Parking to the front.
Description
The cottage offers so many of the original features as can be seen in our photography and video tour and is ideally located for the high Street shops, restaurants, yacht clubs and the picturesque river front and country park.
The ground floor offers an open plan kitchen/breakfast room and lounge, bathroom and side lobby to the garden and on the second floor two double bedrooms with a superb third bedroom on the third floor.
Externally whether a keen gardener or just wanting bags of outside space THE GARDEN IS IN EXCESS of 275 ft (PLEASE BEAR THIS IN MIND IF YOU ARE NOT WANTING A LARGE GARDEN BEFORE VIEWING) and is split into to different areas to enjoy, including an entertaining/alfresco dining area, plenty of lawn space and work shop/storage sheds and a unique sunken Hobbit house with green roof, once again to get a true feel please see our photography and drone shots.
Entrance ,Kitchen/Breakfast Room/Lounge - 7.11m x 3.76m (23'4 x 12'4) - The entrance is via a stable door with newly secondary glazed side screen windows, door to the staircase leading on to an impressive open plan kitchen/breakfast room and lounge.
We have mentioned that the property has kept much of its original charm and character and this is clear to see when entering into these rooms. The kitchen comprises of cream base units and drawers with some back tiling, matching pull out larder and drawers all of which are soft shutting and hard wood work surfaces over. Inset butler sink with cupboards and pull out wine rack below, inset stainless steel Smeg gas hob with above stainless steel extractor and Smeg stainless steel fan oven below. Integrated dish washer (serviced recently) space for a fridge/freezer and a breakfast/dining table and chairs. Substantial under stairs storage cupboard with four steps down, radiator and open to the lounge.
The lounge is a lovely cosy space made all the better by the addition of a cast iron log burner in 2022, PLEASE NOTE in addition there is an added granite hearth, a new flue and certification for the burner. The exposed wooden floorboards continue into this space, television point, radiator, two sash windows to the rear and a door to the rear lobby.
Bathroom - The bathroom comprises of a panelled bath with center fitted rain shower and taps with shower attachment, hand wash basin with vanity cupboards below and a close coupled w/c. Part tiled walls, chrome heated towel rail/radiator, built in shelving with a utility area below with plumbing for a washing machine, double glazed window to the side and window to the rear.
Rear Lobby - A very useful area for your coats and boots especially if you have had a busy day in the garden, stable door to the garden.
Stairs To 2nd Floor Landing. - Exposed wood and wood panelling, window to the front with a spacious cupboard below, boxed above head fuse box and smart meters, fitted in November 2023. Dual panelled glass inset light windows to the bedroom.
Bedroom - 3.89m x 3.10m (12'9 x 10'2) - An excellent size double room with a large built-in/cupboard wardrobe, original fireplace surround currently closed off. Original exposed wood floorboards, picture rail surround, radiator and a replaced double glazed window August 2022.
Bedroom Two - 3.12m x 2.95m (10'3 x 9'8) - Once again this is a good size double bedroom again with original exposed wooden, cast iron fireplace and picture rail surround. Two single built in wardrobes/cupboards, radiator and two sash windows to the front.
Stairs To The 3rd Floor Landing. - Exposed original wood panelling and a built in cupboard with shelving.
Bedroom - 4.04m x 3.10m (13'3 x 10'2) - This is a very spacious double room again with original exposed wood floorboards and has a some smashing views across the roof tops of Burnham. Two sash windows to the front and radiator.
Rear Garden - 83.82m ft (275 ft) - PLEASE NOTE the garden is a superb 275 ft and would politely ask you to view if this is indeed a capable and manageable size garden for you.
The garden commences with a split level sun decked area, two power sockets and a out house with water, power and plumbing for a washing machine, there is also a pedestrian/utility access gate should the neighbouring property need the access.
The garden continues with a patio/entertaining area and there is the original water well which the current vendors pump and use for their gardening needs. Leading on the garden has two sheds, one with power connected and a green house leading to the main garden which is laid to lawn, the garden has a variety of established planting and has close board fenced boundaries. A unique feature of the garden is certainly the sunken hobbit house with green roof, ideal for the kids or adults to have fun. To the immediate rear of the garden is a substantial shed for storage with the surrounding area kept naturally wild.
Brochures
Silver Road, Burnham-On-CrouchEnergy performance certificate - ask agent
Council TaxA payment made to your local authority in order to pay for local services like schools, libraries, and refuse collection. The amount you pay depends on the value of the property.Read more about council tax in our glossary page.
Band: C
Silver Road, Burnham-On-Crouch
NEAREST STATIONS
Distances are straight line measurements from the centre of the postcode- Burnham-on-Crouch Station0.7 miles
- Southminster Station2.4 miles
- Althorne Station3.4 miles
About the agent
THE Local Agent
Serving The Dengie Hundred and beyond…
Based in the beautiful coastal town of Burnham on Crouch, Essex, we know our area and we know it like no other agent.
S J Warren was born through a genuine passion for great Estate Agency. We believe the traditional and in may cases forgotten values on which great Estate Agency is based are fundamental.
Very much a part of the local community we are here to serve you. We work with local business and professionals t
Notes
Staying secure when looking for property
Ensure you're up to date with our latest advice on how to avoid fraud or scams when looking for property online.
Visit our security centre to find out moreDisclaimer - Property reference 32791945. The information displayed about this property comprises a property advertisement. Rightmove.co.uk makes no warranty as to the accuracy or completeness of the advertisement or any linked or associated information, and Rightmove has no control over the content. This property advertisement does not constitute property particulars. The information is provided and maintained by S J Warren, Burnham-On-Crouch. Please contact the selling agent or developer directly to obtain any information which may be available under the terms of The Energy Performance of Buildings (Certificates and Inspections) (England and Wales) Regulations 2007 or the Home Report if in relation to a residential property in Scotland.
*This is the average speed from the provider with the fastest broadband package available at this postcode. The average speed displayed is based on the download speeds of at least 50% of customers at peak time (8pm to 10pm). Fibre/cable services at the postcode are subject to availability and may differ between properties within a postcode. Speeds can be affected by a range of technical and environmental factors. The speed at the property may be lower than that listed above. You can check the estimated speed and confirm availability to a property prior to purchasing on the broadband provider's website. Providers may increase charges. The information is provided and maintained by Decision Technologies Limited.
**This is indicative only and based on a 2-person household with multiple devices and simultaneous usage. Broadband performance is affected by multiple factors including number of occupants and devices, simultaneous usage, router range etc. For more information speak to your broadband provider.
Map data ©OpenStreetMap contributors.




