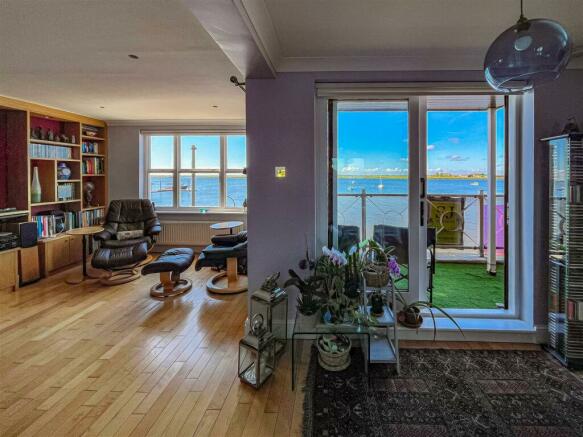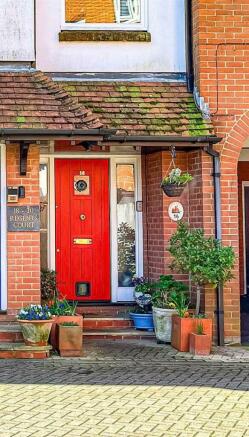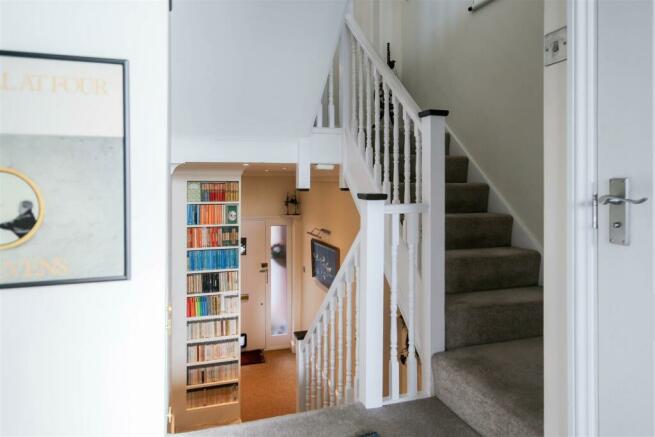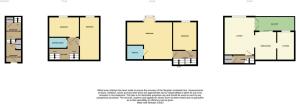Kings Road, Burnham-On-Crouch

- PROPERTY TYPE
Town House
- BEDROOMS
4
- BATHROOMS
2
- SIZE
Ask agent
Key features
- Kings Wharf front facing town house, very rarely come to the market.
- Spectacular river views and balcony.
- Four excellent size bedrooms.
- En-suite.
- Fantastic open plan and dining room with spectacular river views and balcony.
- Shower room and bathroom.
- Kitchen.
- Carport and garage.
- One of the best positioned river fronted Kings Wharf properties.
- Access and use of The Kings wharfs private gardens.
Description
PLEASE NOTE this superb three storey home is located to the front of The Wharf on the sea wall and has the most spectacular views, from all the facing rooms and balcony. We would urge you to pay particular attention to the photography, video tour and aerial photography.
The accommodation comprises a split level entrance hallway leading to the second floor, which comprises of two double rooms both with spectacular rivers views and shower room.
The third floor has the master bedroom with an en-suite and the fourth double bedroom, finally the most amazing lounge and open plan dining leading to the kitchen. PLEASE NOTE the views from all the windows and of course the balcony are truly breath taking, whether winter or summer.
Externally there is a covered car port leading to the garage with electric roller door, power and light and as a resident you will also have access to the private Wharf gardens, to sit and enjoy at your leisure.
Storm Porch - Storm porch leading to the entrance door and hallway.
Entrance To Spit Level Hallway - 4.98m x 2.03m (16'4 x 6'8 ) - Entrance door with double glazed side screen windows to the hallway, this is a very nice size and is split level. Built in cloaks cupboard, stairs to the second floor, under stairs cupboard, radiator and down lighting.
First Floor Landing - This landing has a range of quality fitted shelving and cupboards to one wall and down lighting.
Study /Potential Bedroom Four - 4.93m x 2.29m (16'2 x 7'6 ) - PLEASE NOTE this is an excellent size room originally a conversion with building regulations from the garage sale loft. Added as a utility room but potentially could be an excellent fourth bedroom (see photographs).
Quality wood effect laminate flooring, a unique raised single bunk or storage space, television point, radiator and a double glazed window with fitted blind and the most incredible river views.
Bedroom - 3.48m x 2.34m (11'5 x 7'8) - Once again a nice double room with a double glazed window and to the rear and spectacular views across the river. PLEASE NOTE if you have guests staying both this and the potential fourth bedroom are served by its own shared shower room on this floor.
Shower Room - Tiled flooring with under floor heating, tiled walls and a walk in shower cubicle, w/c with built in cistern, vanity surround incorporating the hand wash basin and cupboards below. Wall mounted mirrored cabinet with charging point and touch control light, chrome heated towel rail, expel air and down lighting.
Second Floor Landing -
Principal Bedroom En-Suite - 5.21m x 4.32m (17'1 x 14'2 ) - An excellent size room with a range of quality fitted wardrobes incorporating a matching dressing table and chest of drawers to one wall. To the opposite wall there are matching Single wardrobes with above bridging cupboards and space for your bed between. Double glazed bow window with window seat to the front, television point and radiator.
En-suite comprising tiled flooring and under floor heating, tiled walls, shower bath with above fitted rain and hand held showers plus screen, close coupled w/c and a hand wash basin with double vanity cupboards below. Chrome heated towel rail, mirrored wall mounted cabinet with touch control light and charging point, down lighting and expel air.
Bedroom - 3.25m x 2.77m (10'8 x 9'1) - Another double bedroom fitted to the vendors needs with fitted bookcases to both walls but thoughtfully done with a bed space in between. Double glazed window to the front with fitted blind and radiator.
Third Floor Landing - Built in storage cupboard and radiator.
Lounge - 3.45m x 4.39m (11'4 x 14'5) - This is where the property elevates to another dimension with the lounge having panoramic stunning river views. Whether to impress your guests or to just chill and enjoy the summer, sailing and river activities from your chair, or from the spacious balcony. It has to be said with these views the winter can be easily as enjoyable, with the varied weather conditions, wildlife or a good storm.
This room is open plan to the dining room and this works particularly well offering a modern style of living, with solid wood flooring running into both rooms. Fitted shelving and cupboards to one wall, television point, radiator and a large double glazed window and remote control fitted blind and the aforementioned views. Double glazed double doors again with fitted remote control blinds open from the side out onto the balcony.
Dining Room - 4.34m x 6.40m (14'3 x 21) - I really cannot imagine a more fantastic outlook to entertain or just enjoy your meals every day, totally stunning views of the river and surroundings.
Bags of room for a good size table and chairs, and in the summer double glazed patio doors to leave open and enjoy a drink or two on the balcony, whilst watching the world go by. As mentioned this room has a continuation of the solid wood flooring, radiator and door to the kitchen.
Kitchen - 3.28m x 2.03m (10'9 x 6'8) - The kitchen comprises of a range of high gloss white eye level units with under lighting, matching base units and drawers and granite work tops over and splash backs. Integrated fridge/freezer, dish washer and washing machine, inset stainless steel gas hob with above stainless steel extractor and oven below and an inset one and a half sink with granite drainer, water softener and separate drinking water tap Double glazed window to the rear with fitted blind and the most gorgeous views across the river.
Carport, Garage And Parking - The property has its own covered carport which leads to the garage, this has an electric rolled door, power and light.
Agents Note - We would draw your attention to the rarity of these river fronted properties coming to the open market. This property truly has the most stunning views and if this is your criteria, this is a must view property.
Brochures
Kings Road, Burnham-On-CrouchTenure: Leasehold You buy the right to live in a property for a fixed number of years, but the freeholder owns the land the property's built on.Read more about tenure type in our glossary page.
GROUND RENTA regular payment made by the leaseholder to the freeholder, or management company.Read more about ground rent in our glossary page.
Ask agent
ANNUAL SERVICE CHARGEA regular payment for things like building insurance, lighting, cleaning and maintenance for shared areas of an estate. They're often paid once a year, or annually.Read more about annual service charge in our glossary page.
£270
LENGTH OF LEASEHow long you've bought the leasehold, or right to live in a property for.Read more about length of lease in our glossary page.
966 years left
Council TaxA payment made to your local authority in order to pay for local services like schools, libraries, and refuse collection. The amount you pay depends on the value of the property.Read more about council tax in our glossary page.
Band: F
Kings Road, Burnham-On-Crouch
NEAREST STATIONS
Distances are straight line measurements from the centre of the postcode- Burnham-on-Crouch Station0.5 miles
- Southminster Station2.5 miles
- Althorne Station3.1 miles
About the agent
THE Local Agent
Serving The Dengie Hundred and beyond…
Based in the beautiful coastal town of Burnham on Crouch, Essex, we know our area and we know it like no other agent.
S J Warren was born through a genuine passion for great Estate Agency. We believe the traditional and in may cases forgotten values on which great Estate Agency is based are fundamental.
Very much a part of the local community we are here to serve you. We work with local business and professionals t
Notes
Staying secure when looking for property
Ensure you're up to date with our latest advice on how to avoid fraud or scams when looking for property online.
Visit our security centre to find out moreDisclaimer - Property reference 32791946. The information displayed about this property comprises a property advertisement. Rightmove.co.uk makes no warranty as to the accuracy or completeness of the advertisement or any linked or associated information, and Rightmove has no control over the content. This property advertisement does not constitute property particulars. The information is provided and maintained by S J Warren, Burnham-On-Crouch. Please contact the selling agent or developer directly to obtain any information which may be available under the terms of The Energy Performance of Buildings (Certificates and Inspections) (England and Wales) Regulations 2007 or the Home Report if in relation to a residential property in Scotland.
*This is the average speed from the provider with the fastest broadband package available at this postcode. The average speed displayed is based on the download speeds of at least 50% of customers at peak time (8pm to 10pm). Fibre/cable services at the postcode are subject to availability and may differ between properties within a postcode. Speeds can be affected by a range of technical and environmental factors. The speed at the property may be lower than that listed above. You can check the estimated speed and confirm availability to a property prior to purchasing on the broadband provider's website. Providers may increase charges. The information is provided and maintained by Decision Technologies Limited.
**This is indicative only and based on a 2-person household with multiple devices and simultaneous usage. Broadband performance is affected by multiple factors including number of occupants and devices, simultaneous usage, router range etc. For more information speak to your broadband provider.
Map data ©OpenStreetMap contributors.




