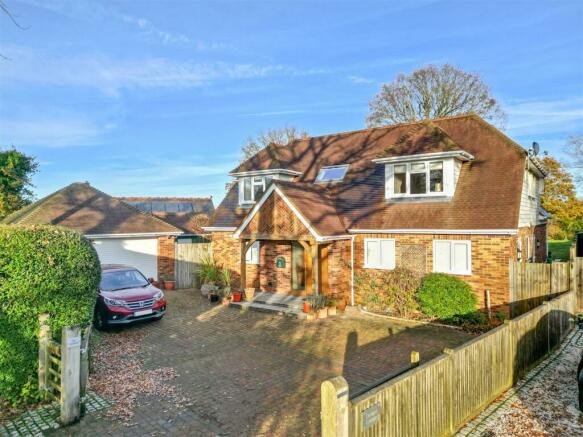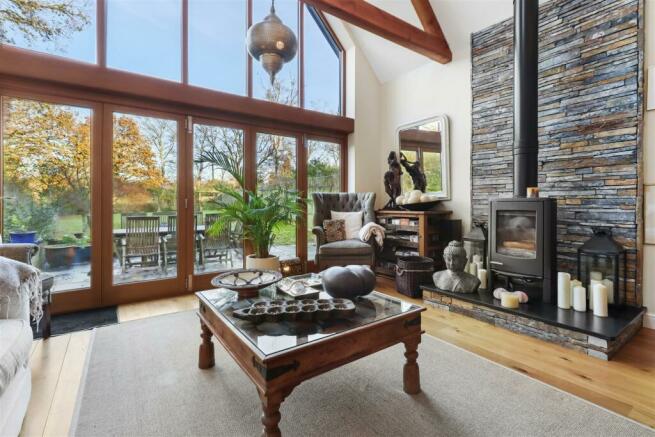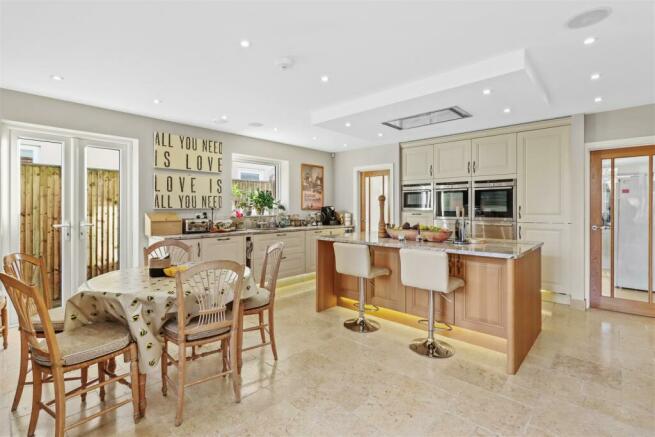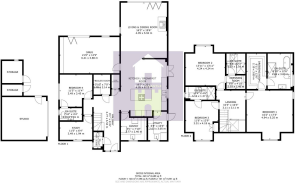
Morgay Wood Lane, Three Oaks,

- PROPERTY TYPE
Detached
- BEDROOMS
4
- BATHROOMS
4
- SIZE
Ask agent
- TENUREDescribes how you own a property. There are different types of tenure - freehold, leasehold, and commonhold.Read more about tenure in our glossary page.
Freehold
Key features
- 4 DOUBLE BEDROOM DETACHED HOME
- SPACIOUS AND VERSATILE ACCOMODATION
- VARIOUS RECEPTION ROOMS
- FITTED KITCHEN, PREPARATION ROOM & UTILITY ROOM
- UNDER FLOOR HEATING ON BOTH LEVELS
- EN SUITES TO ALL BEDROOMS
- EXTENSIVE REAR GARDENS
- DETACHED STUDIO WITH AN ARRAY OF USES
- VENDOR SUITED
- SEMI RURAL LOCATION
Description
Approach - There is a private driveway with block paving offering off private parking for several vehicles, shrub borders and gates to side of property providing access to rear garden and detached studio. Canopied porch area leading to the
Entrance Hall - Solid oak front door with full height opaque window to the side opens into a spacious hallway with a solid oak staircase with glass insets leading to the first floor galleried landing. LED downlights, under stairs storage cupboard, tiled flooring with under floor heating, fitted smoke alarm. In addition there is a boiler room housing the consumer units, ground source heating system and hoover system.
Cloakroom - Fitted with a low level WC wash hand basin set on vanity unit, tiled flooring with under floor heating, opaque double glazed window to the side aspect, LED down lights and extractor fan.
Living And Dining Room - 5.94 x 4.95m (19'5" x 16'2") - A beautiful room with vaulted ceiling and full height solid wood windows with bi-folding doors opening onto the rear garden. Solid oak flooring with under floor heating, wood burning stove with floor to ceiling bespoke slate backing plate and granite black hearth, power points, pendant light fittings. This room has ample space for use as a dining area and is open to kitchen area offering an ideal area for entertaining and modern family living.
Snug / Siitting Room - 6.41 x 3.88m (21'0" x 12'8") - Double glazed bi fold doors leading to the rear garden, double glazed window, solid oak flooring with under floor heating, bespoke built oak shelving, wall light points and power points.
Kitchen Breakfast Room - 6.13 x 4.95m (20'1" x 16'2") - Bespoke built solid oak kitchen with a range of base, wall and drawer units with granite work surfaces. Inset Franke sink and drainer unit with mixer tap, integrated dishwasher, fridge, larder and wine cooler. Two built in ovens with two warming drawers, built in microwave. The central Island has an inset induction hob with overhead extractor fan. Vacuum panel kickboards, down lights, tiled flooring with underfloor heating, LED down lights, fitted smoke alarm, double glazed window to the side aspect and double glazed French doors opening onto the side of the property. Doors to the pantry and utility room.
Pantry /Prep Room - 2.77m x 2.40m (9'1" x 7'10") - Having a modern and matching range of wall, base and drawer units with fitted work surfaces, natural stone flooring with under floor heating and an inset Franke sink and drainer unit with mixer tap, double glazed window to the front aspect, fitted shelving and LED down lights.
Laundry Room - 3.05m x 2.03m (10'0" x 6'7") - Modern fitted base units with fitted work surfaces incorporating an inset Franke sink and drainer unit. plumbing for washing machine, tiled flooring with under floor heating, double glazed window to the front aspect. and UPVC door to side access.
Study - 3.94m x 1.94m (12'11" x 6'4") - Fitted with solid oak hand made furniture. Numerous power points and LED down lights. Double gazed window to the front aspect., solid wood flooring with under floor heating.
Bedroom 4 En Suite - 3.49m x 3.45m - This room is currently used as an art room with solid oak flooring with under floor heating, power points and fitted spotlight and double glazed window to the side aspect. Door to en suite wet room with walk in shower area with rainwater shower head, low level WC and wash hand basin mounted on to a vanity unit. Wall mounted heated towel rail and a double glazed window to the side aspect, tiled flooring with under floor heating.
Stairs And Landing - A spacious and bright galleried landing with glass balustrade and electric double glazed Velux window, solid oak flooring with under floor heating and LED down lights.
Bedroom 1 En Suite & Dressing Room - 5.25m x 4.94m (17'2" x 16'2") - Dual aspect double glazed windows to the front and side aspects. Solid oak flooring with under floor heating, power points and pendant light fitting with two built in storage cupboards. Door into walk In wardrobe with fitted rails and having access hatch to loft space, door to En Suite with a freestanding roll top bath with mixer tap and shower attachment, tiled shower cubicle, pedestal wash hand basin set on to vanity unit and a low level wc. Tiled flooring with under floor heating, wall mounted heated towel rail, LED downlights and opaque double glazed window to the side aspect.
Bedroom 2 En Suite & Dressing Room - 4.24m x 4.24m (13'10" x 13'10" ) - Double Glazed window to the rear aspect and solid oak flooring with underfloor heating., power points and pendant light fitting. Door into walk in wardrobe and further door into En Suite with walk in shower, low level WC and a wash hand basin set on vanity unit, heated towel rail.
Bedroom 3 En Suite - 4.18m x3.51m (13'8" x11'6") - Double glazed window to the front aspect solid oak flooring with under floor heating, bespoke fitted wardrobes and drawer units, power points and pendant light fitting. Door into En Suite Shower Room with a tiled walk in shower cubicle, pedestal wash hand basin and a low level WC. Heated towel rail, an opaque double glazed window to the side aspect. and LED down lights.
Rear Garden - To the rear of the property the gardens are approximately 200 feet, benefiting from a large paved patio and seating area with a further area of garden being predominantly laid to lawn with shrub borders. A pergola gives access to the separate organic kitchen garden with an abundance of vegetables. The main garden also has 2 store rooms which have been recently renovated. Side gates to both sides allowing access to the front of the property.
Studio - This room has recently been converted from what was the double garage. It has an array of uses and can easily be returned to use as garage. There is still the electric roller doors to the front. Solid flooring with ample power points. Track lighting and a half glazed Upvc door.
Brochures
Morgay Wood Lane, Three Oaks, BrochureCouncil TaxA payment made to your local authority in order to pay for local services like schools, libraries, and refuse collection. The amount you pay depends on the value of the property.Read more about council tax in our glossary page.
Band: G
Morgay Wood Lane, Three Oaks,
NEAREST STATIONS
Distances are straight line measurements from the centre of the postcode- Three Oaks Station0.4 miles
- Doleham Station1.0 miles
- Ore Station2.8 miles
About the agent
Home + Castle are a proactive, forward thinking, independent estate agents with years of experience of successfully selling, letting and managing property throughout East Sussex.
Our clients come to rely on our team. We are committed to delivering personal service, regular communication updates and effective negotiation skills that meet your individual requirements and facilitate the sale, the letting or the managing of your property.
Whatever your future plans, you will receive f
Notes
Staying secure when looking for property
Ensure you're up to date with our latest advice on how to avoid fraud or scams when looking for property online.
Visit our security centre to find out moreDisclaimer - Property reference 32791955. The information displayed about this property comprises a property advertisement. Rightmove.co.uk makes no warranty as to the accuracy or completeness of the advertisement or any linked or associated information, and Rightmove has no control over the content. This property advertisement does not constitute property particulars. The information is provided and maintained by Home & Castle, Polegate. Please contact the selling agent or developer directly to obtain any information which may be available under the terms of The Energy Performance of Buildings (Certificates and Inspections) (England and Wales) Regulations 2007 or the Home Report if in relation to a residential property in Scotland.
*This is the average speed from the provider with the fastest broadband package available at this postcode. The average speed displayed is based on the download speeds of at least 50% of customers at peak time (8pm to 10pm). Fibre/cable services at the postcode are subject to availability and may differ between properties within a postcode. Speeds can be affected by a range of technical and environmental factors. The speed at the property may be lower than that listed above. You can check the estimated speed and confirm availability to a property prior to purchasing on the broadband provider's website. Providers may increase charges. The information is provided and maintained by Decision Technologies Limited.
**This is indicative only and based on a 2-person household with multiple devices and simultaneous usage. Broadband performance is affected by multiple factors including number of occupants and devices, simultaneous usage, router range etc. For more information speak to your broadband provider.
Map data ©OpenStreetMap contributors.





