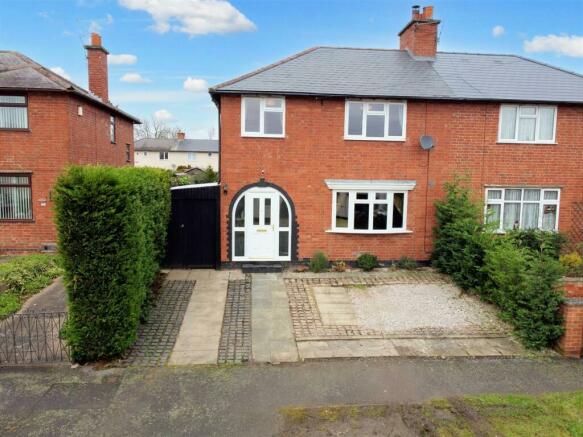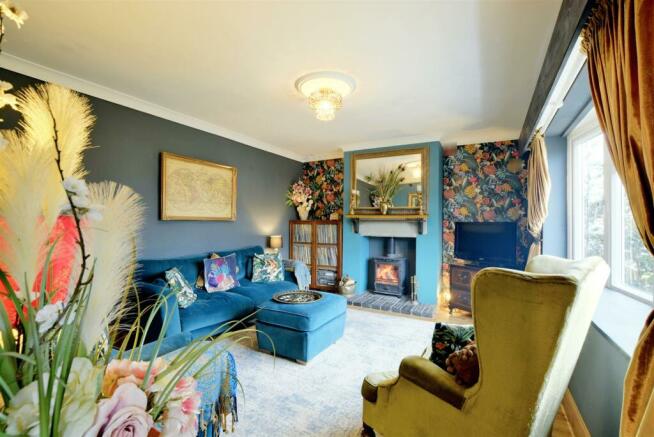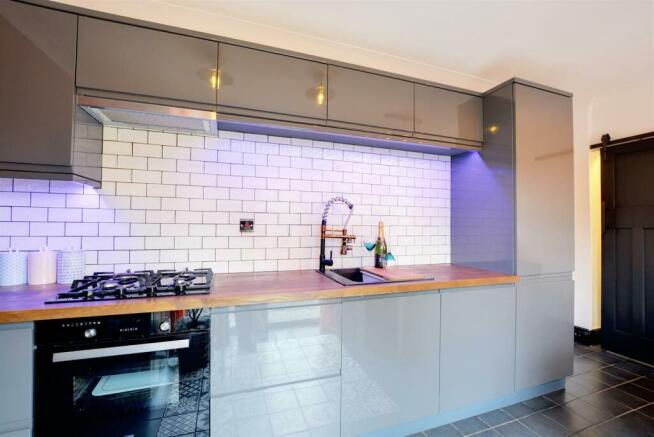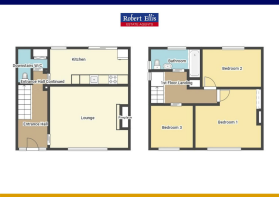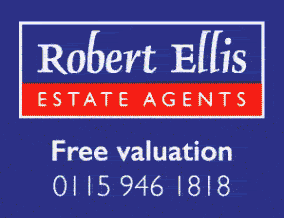
The Crescent, Breaston

- PROPERTY TYPE
Semi-Detached
- BEDROOMS
3
- BATHROOMS
1
- SIZE
Ask agent
- TENUREDescribes how you own a property. There are different types of tenure - freehold, leasehold, and commonhold.Read more about tenure in our glossary page.
Freehold
Key features
- A semi detached house
- Offering well presented accommodation
- Award winning village location
- Suitable for a whole range of buyers
- Lounge, newly fitted kitchen and utility/ground floor w.c.
- Three bedrooms and newly fitted bathroom
- Off road parking to the front
- Fantastic garden to the rear with eco pond
- Book a viewing or valuation 24/7
Description
A three bedroom semi detached house offering well presented accommodation and being found in this award winning village. Suitable for a whole range of buyers, the property benefits from a newly fitted kitchen and bathroom, gas central heating and double glazing and in brief comprises of a hall, lounge, kitchen, utility/ground floor w.c., three first floor bedrooms and bathroom. Off road parking, enclosed garden to the rear.
A WELL PRESENTED THREE BEDROOM SEMI DETACHED HOUSE SITUATED WITHIN THE HEART OF THIS AWARD WINNING VILLAGE, BOASTING OFF STREET PARKING AND A SUPERB GARDEN.
Robert Ellis are pleased to bring to the market this three bedroom semi detached home which has been professionally handcrafted and sympathetically restored by design to maximise space for modern day living whilst retaining its unique ambience, charm and character. It has been decorated in modern monochrome with a vintage twist ready for the new owners to put their own creative mark on this beautiful home.
The property briefly comprises of a a large welcoming entrance hallway with a built-in storage hand-crafted cupboard, bow fronted sitting room with a defra multi-fuel log burner, a recently fitted bespoke kitchen with integrated appliances. In the kitchen there is a handcrafted moveable island and table with storage benches. convenient utility/ground floor w.c. To the first floor the landing leads to three generous bedrooms and the recently fitted three piece family bathroom suite. Outside there is off street parking to the front for up to three vehicles along with on street parking. The large private rear garden has been divided into 6 areas, suitable for all ages and abilities. There are two large workshops, an allotment with greenhouse, lawned area with raised planters having vintage fruit trees, herbs, flowers and mood lighting. The garden can house a 15' pool during those hot sunny days. There is also a hidden Bali inspired garden having mood lighting and a hand crafted hot tub room, the large patio area leads from the kitchen for alfresco dining and this area could easily house a good size extension to the rear, subject to the necessary permissions. If you enjoy being in nature this is definitely the garden for you, during Spring this beautiful garden comes alive, a hub of activity with its visiting wildlife and assortment of blooming flora, the blossom on the trees and bushes is a spectacular sight to be hold, creating its own natural eco system and micro climate.
This beautiful home that is nearby an ancient woodland, bumbling Brooke and pony fields Is nestled on a quiet road within the award winning village of Breaston, surround by glorious countryside yet still in close proximity of all major road, rail, air routes, great public transport to adjoining villages, towns, cities. Fantastic local schools with superb Ofsted records are within easy reach along with a great selection of shops, including farm shop with local produce pubs, restaurants, cafes, healthcare facilities, well-being and beauty. Annual community events throughout the village, weekly social clubs and activities for all age demographics and abilities. Situated in the heart of the village is a beautifully kept large Victorian dog friendly park with an avenue of trees, a recently restored play area which complements the tennis court and football pitch. With under 5000 habitants, very low crime rate, beautiful surrounding countryside steeped in history, Breaston village is considered a very desirable location that the new home owners will be proud to call home.
Entrance Hall - UPVC door to the front, recently decorated in monochrome using eco paint , tiled flooring, deep skirting, plaster coving and ceiling rose, two handcrafted hidden stores, handcrafted bannister post and rails.
Lounge - 4.39m x 3.48m approx (14'5 x 11'5 approx) - UPVC double glazed bay window to the front, new solid wood flooring with underlay, deep solid wood skirtings, refurbished sliding vintage door with integral stained glass set on modern cast iron rails, plaster coving and ceiling rose, either side of the chimney breast has been decorated using world of wall papers tropical wonderland design giving it a modern look which offsets the chimney area, the rest of the walls and ceiling are monochrome tones in dark slate and vintage white, using Valspur animal/eco friendly paint. Hand crafted wooden mantle with a reclaimed 17th Century lime stone lintel, 5 year old multi fuel log burner and reclaimed black brick Victorian hearth
Kitchen - 4.60m x 2.03m approx (15'1 x 6'8 approx) - The kitchen has been professionally designed for modern family day living that maximises the space which leads out onto alfresco dining patio area. The kitchen is decorated in monochrome and vintage blush using Valspur paint. Reclaimed patio doors and a new window, re-plastered walls, plaster coving and deep skirtings. New tiled floor, newly installed (2 years) high gloss base and wall units with soft close cupboards and deep draw units having integral electric points and mood lighting, solid oak work surfaces with a black composite Butler sink and integral drainer accompanied by a black and copper twin spray system tap with a fitted filter system. Hand crafted solid vintage wood dual moveable island/seating area with a bench, new modern lights, dark chrome light switches, electric sockets with USB points.
Ground Floor W.C./Utility - 1.45m x 1.96m to 0.38m approx (4'9 x 6'5 to 1'3 ap - Recently decorated in monochrome and vintage gold, new tiled flooring re-plastered walls and ceiling, handcrafted integral cupboard store for washing machine and boiler, handcrafted work bench for freezer housing, refurbished vintage sliding door set on cast iron rail, Eco toilet with top sink having a black modern waterfall tap. Dark chrome electric switch and new modern down lighting.
First Floor Landing - UPVC double glazed window to the side, floorboards, new deep skirtings, loft access, storage cupboard and ceiling light.
Bedroom 1 - 3.48m x 3.76m approx (11'5 x 12'4 approx) - Recently decorated in monochrome using eco paint, new plastered ceilings, refurbished vintage bedroom door, new deep skirting and dark chrome electric points and light switches. UPVC double glazed window to the front, floorboards, radiator and ceiling light.
Bedroom 2 - 3.45m x 2.13m approx (11'4 x 7' approx) - Recently decorated in monochrome using eco paint, new plastered ceilings, refurbished vintage bedroom door, new deep skirting and dark chrome electric points and light switches. UPVC double glazed window overlooking the rear, floorboards, radiator and ceiling light.
Bedroom 3 - 2.36m x 2.46m approx (7'9 x 8'1 approx) - Recently decorated in monochrome using eco paint, new plastered ceilings, refurbished vintage sliding door set on cast iron rail, new deep skirting and dark chrome electric points and light switches. UPVC double glazed window to the front, floorboards, radiator and ceiling light.
Bathroom - 2.77m x 1.07m approx (9'1 x 3'6 approx) - Recently decorated using monochrome and vintage gold eco paint, newly tiled floor and walls having a waterfall design over bath, new black modern vintage style fittings, handcrafted panelling and refurbished vintage sliding door set on black cast iron rail.
Outside - There is off street parking to the front and to the rear there is a private and enclosed garden with a workshop, storage shed and hot tub room, lawned garden, raised flower beds and an eco pond.
Directions - Proceed out of Long Eaton along Derby Road and at the traffic island continue straight over and into Breaston. Turn left onto The Crescent and the property can be found on the left.
7549AMRS
Council Tax - Erewash Borough Council Band B
A WELL PRESENTED THREE BEDROOM SEMI DETACHED HOUSE SITUATED WITHIN THE HEART OF THIS AWARD WINNING VILLAGE, BOASTING OFF STREET PARKING AND A SUPERB GARDEN.
Brochures
The Crescent, BreastonCouncil TaxA payment made to your local authority in order to pay for local services like schools, libraries, and refuse collection. The amount you pay depends on the value of the property.Read more about council tax in our glossary page.
Ask agent
The Crescent, Breaston
NEAREST STATIONS
Distances are straight line measurements from the centre of the postcode- Long Eaton Station1.8 miles
- Toton Lane Tram Stop3.1 miles
- East Midlands Parkway Station3.5 miles
About the agent
Robert Ellis are the leading estate agents between Nottingham and Derby and we continue to sell and let more properties than any other estate agent in the area. We have the most experienced team of valuers and sales negotiators to help you market your property and achieve the best possible price when you decide to sell.
We are a privately owned business and are not part of a corporate organisation or a franchisee - the owners run our branches and will meet you if you are thinking of sel
Industry affiliations



Notes
Staying secure when looking for property
Ensure you're up to date with our latest advice on how to avoid fraud or scams when looking for property online.
Visit our security centre to find out moreDisclaimer - Property reference 32792056. The information displayed about this property comprises a property advertisement. Rightmove.co.uk makes no warranty as to the accuracy or completeness of the advertisement or any linked or associated information, and Rightmove has no control over the content. This property advertisement does not constitute property particulars. The information is provided and maintained by Robert Ellis, Long Eaton. Please contact the selling agent or developer directly to obtain any information which may be available under the terms of The Energy Performance of Buildings (Certificates and Inspections) (England and Wales) Regulations 2007 or the Home Report if in relation to a residential property in Scotland.
*This is the average speed from the provider with the fastest broadband package available at this postcode. The average speed displayed is based on the download speeds of at least 50% of customers at peak time (8pm to 10pm). Fibre/cable services at the postcode are subject to availability and may differ between properties within a postcode. Speeds can be affected by a range of technical and environmental factors. The speed at the property may be lower than that listed above. You can check the estimated speed and confirm availability to a property prior to purchasing on the broadband provider's website. Providers may increase charges. The information is provided and maintained by Decision Technologies Limited.
**This is indicative only and based on a 2-person household with multiple devices and simultaneous usage. Broadband performance is affected by multiple factors including number of occupants and devices, simultaneous usage, router range etc. For more information speak to your broadband provider.
Map data ©OpenStreetMap contributors.
