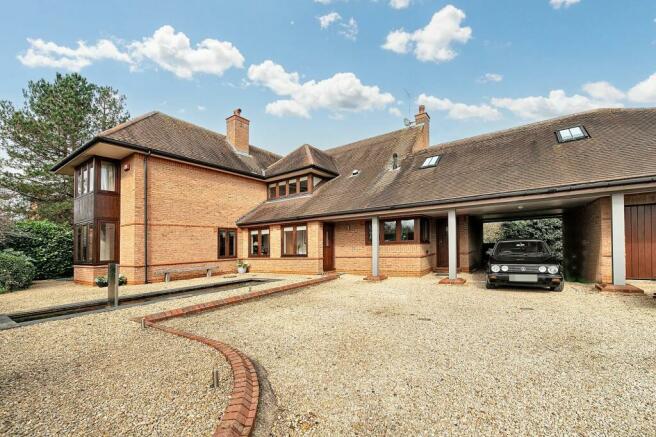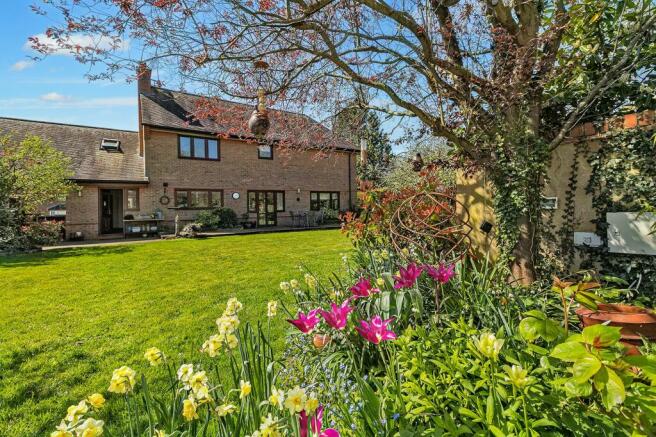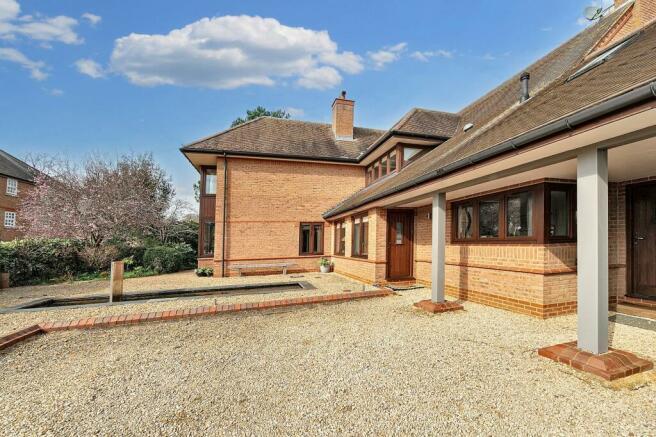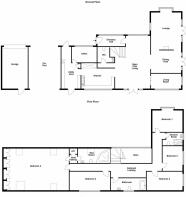
Horn Lane, Stony Stratford, MK11

- PROPERTY TYPE
Detached
- BEDROOMS
5
- BATHROOMS
3
- SIZE
Ask agent
- TENUREDescribes how you own a property. There are different types of tenure - freehold, leasehold, and commonhold.Read more about tenure in our glossary page.
Freehold
Key features
- Stony Stratford
- 3326sqft Living Space
- Five Double Bedrooms
- Three Bathrooms
- 3rd Acre Plot
- Underfloor Heating First and Ground Floor
- Open Plan Living
Description
***Stony Stratford - Truly Amazing***
This imposing property situated a stones throw away from the historic high street of Stony Stratford was built in 2004 by the current owners. The property itself boasts just under 3500sqft, also, the property is perfectly positioned in the middle of a 3rd acre plot providing generous off road parking as well as a mature and cared for garden that will cater for anyone's needs.
The accommodation briefly comprises: entrance hall, cloakroom, lounge, dining room, 2nd living room, open plan living/entertaining space, fitted kitchen, utility room and office. Upstairs there is a spacious and stunning galleried landing, five double bedrooms, two bathrooms and a wet-room. The loft is laddered and completely boarded with power and lighting that covers the expanse of the top floor. The property also features underfloor heating on both the ground and first floor!
Outside benefits from wonderfully sized rear private mature garden with multiple entertaining areas as well as garden room with full power and WIFI connection. Gated gravelled driveway with beautiful water feature and boasts a generous car port and large single garage with removable flooring for the benefit of any home mechanics. A further 4/5 vehicles can be parked on the driveway at any one time. This is a property not to be missed!
VIEWING COMES HIGHLY RECOMMENDED!!
PLEASE NOTE:
These property particulars do not constitute part or all of an offer or contract. All measurements and floor plans are stated for guidance purposes only and may be incorrect. Details of any contents mentioned are supplied for guidance only and must also be considered as potentially incorrect. Haig Property Professionals advise perspective buyers to recheck all measurements prior to committing to any expense. We confirm we have not tested any apparatus, equipment, fixtures, fittings or services and it is within the prospective buyer’s interests to check the working condition of any appliances prior to exchange of contracts.
EPC Rating: C
Entrance Hall
Solid wooden secure triple lock part glazed front door leading to inner hallway with slate floor and internal oak door, under flooring heating, double glazed window to front aspect leading to open plan entertaining/living space.
Open Plan / Entertaining Space
8.13m x 3.45m
Spacious and bright open plan / entertaining space boasts slate tiled flooring, underfloor heating, neutral decoration, oak staircase to first floor, dual aspect double glazed windows to front and rear aspect, French doors leading to garden, sliding part glazed oak doors into living room, oak door to W/C and openings attending to lounge, dining room and kitchen.
W/C
Low level WC, wall mounted flush, hidden cistern, slate tiled flooring, underfloor heating, recessed wall mounted basin with mixer taps and extractor.
Lounge
5.87m x 4.65m
Large comfortable lounge that comprises of, oak flooring, underfloor heating, double glazed bay window to front aspect, French doors onto side garden, double glazed window to side aspect, wall mounted Italian wood burner, openings leading through into dinning room.
Dining Room
3.58m x 4.65m
Oak flooring, underfloor heating, pendant lighting, wall mounted up-lights, French doors leading to side garden, double glazed windows to side aspect and openings through into lounge and open plan/entertaining space.
Living Room
4.65m x 3.58m
Carpeted flooring, underfloor heating, sunken ceiling spotlights, oak part glazed sliding doors and double glazed windows to side and rear aspect.
Kitchen
4.01m x 3.81m
Fitted kitchen with double glazed window to rear aspect, dark granite counter top, one and half basin with mixer tap and drainer, x2 dishwashers, high and base cabinets, Esse Aga range cooker (needs refurbishment), eye level electric oven, space for American fridge freezer, sunken ceiling spotlights, slate tiled flooring, underfloor heating and opening through to utility space and open plan entertaining space.
Utility Space
Generous utility space that offers low cabinet storage, tiled slate flooring, underfloor heating, dark work tops, basin with mixer tap, space for washing machine and dryer, shoe cupboard storage and doors leading to garden, driveway and office.
Office
3.96m x 2.46m
Large office that that boast fitted desk and storage wood effect flooring, underfloor heating, double glazed windows to front aspect.
Galleried Landing
Stunning galleried landing that boasts an oak staircase, grey carpeted flooring, underfloor heating, laddered loft access, double glazed windows to front aspect and doors leading to, family bathroom, bedroom 1, bedroom 2, bedroom 3, bedroom 4 and bedroom 5.
Bedroom 1
4.67m x 4.57m
Generous bedroom with separate shower room, fitted wardrobes, carpeted flooring, underfloor heating, pendant light fitting, wall mounted down-lights and feature double glazed bay window to front aspect.
Shower room
Large shower room located next to bedroom 1 features low level WC. pedestal basin with mixer tap, LVT tiled flooring, wall mounted corner shower with curved glass screen, heated towel rail, heated mirror, cream tiled wall, underfloor heating and opaque double glazed window to side aspect.
Bedroom 5
3.53m x 3.58m
Double bedroom benefiting from wood effect laminate flooring, underfloor heating, fitted desk and double glazed window to side aspect.
Bedroom 4
4.01m x 3.58m
Bedroom 4 comprises of oak flooring, underfloor heating, fitted wardrobes and desk, pendant light fitting as well as sunken ceiling spotlights and double glazed window to side aspect.
Bathroom
Large bright family bathroom that comprises of, white panelled bath suite with central taps, glass shower screen, wall mounted shower, wall mounted basin on top of vanity unit and mixer tap, grey ceramic tiled flooring, floor to ceiling white tiles, heated towel rail and opaque double glazed window to rear aspect.
Bedroom 3
3.56m x 4.65m
Double bedroom benefiting from laminate wood effect flooring, under floor heating, feature wall, pendant light fitting, sunken ceiling spotlights, and double glazed window to rear aspect.
Bedroom 2
8.94m x 4.65m
Generous double bedroom comprising wood effect laminate flooring, underfloor heating, built in wardrobe/storage, eaves storage, wooden double glazed Velux skylight windows to both front and rear aspect, sunken ceiling spotlights, door leading to wet-room.
Wet Room
Tiled floor to ceiling. The wet room benefits from wall mounted shower, low level W/C, pedestal basin with mixer tap, heated mirror, recessed tiled shelf, light tube and underfloor heating.
Garden
Large private rear garden mainly laid to lawn with decking area and gravelled space, large rear wall, mature hedging, trees and flower beds enclosing garden, garden room with full power and WIFI connection, access to garage, carport as well as gate access to side second seating area at side of property which is gravelled with mature hedging.
Parking - Garage
Large gated gravelled driveway with beautiful water feature boasting generous carport and large single garage with removeable flooring providing access to pit for budding home mechanics. The drive also provides enough space for a further four/five vehicles.
Council TaxA payment made to your local authority in order to pay for local services like schools, libraries, and refuse collection. The amount you pay depends on the value of the property.Read more about council tax in our glossary page.
Band: G
Horn Lane, Stony Stratford, MK11
NEAREST STATIONS
Distances are straight line measurements from the centre of the postcode- Wolverton Station2.3 miles
- Milton Keynes Central Station3.8 miles
About the agent
Haig Property Professionals, Milton Keynes
Office 2, 8/9 Stratford Arcade, 75 High Street, Stony Stratford, Milton Keynes, MK11 1AY

Haig Property Professionals Ltd is an independent Estate Agent covering Milton Keynes and surrounding villages, we pride ourselves on our professional and honest advice to buyers and sellers, to achieve the best possible result. Choosing Haig Property Professionals Ltd to manage your next move ensures you receive the personal, honest and professional service you deserve. if you are thinking of selling your property, we are here to provide professional guidance and advice to get you to market
Industry affiliations

Notes
Staying secure when looking for property
Ensure you're up to date with our latest advice on how to avoid fraud or scams when looking for property online.
Visit our security centre to find out moreDisclaimer - Property reference bedad839-6204-4048-9c32-9a6b847d5aa3. The information displayed about this property comprises a property advertisement. Rightmove.co.uk makes no warranty as to the accuracy or completeness of the advertisement or any linked or associated information, and Rightmove has no control over the content. This property advertisement does not constitute property particulars. The information is provided and maintained by Haig Property Professionals, Milton Keynes. Please contact the selling agent or developer directly to obtain any information which may be available under the terms of The Energy Performance of Buildings (Certificates and Inspections) (England and Wales) Regulations 2007 or the Home Report if in relation to a residential property in Scotland.
*This is the average speed from the provider with the fastest broadband package available at this postcode. The average speed displayed is based on the download speeds of at least 50% of customers at peak time (8pm to 10pm). Fibre/cable services at the postcode are subject to availability and may differ between properties within a postcode. Speeds can be affected by a range of technical and environmental factors. The speed at the property may be lower than that listed above. You can check the estimated speed and confirm availability to a property prior to purchasing on the broadband provider's website. Providers may increase charges. The information is provided and maintained by Decision Technologies Limited.
**This is indicative only and based on a 2-person household with multiple devices and simultaneous usage. Broadband performance is affected by multiple factors including number of occupants and devices, simultaneous usage, router range etc. For more information speak to your broadband provider.
Map data ©OpenStreetMap contributors.





