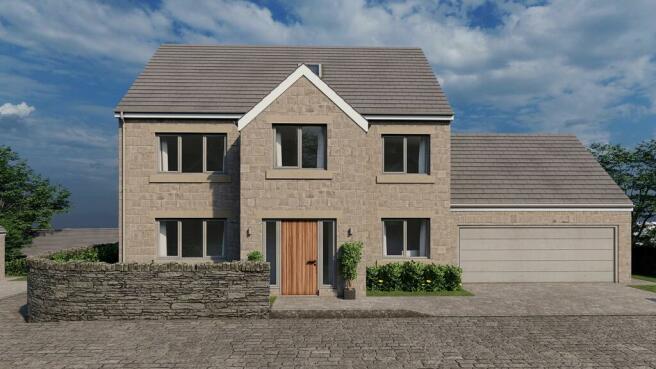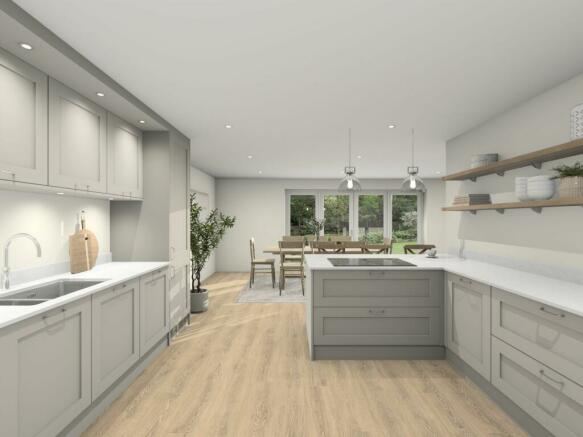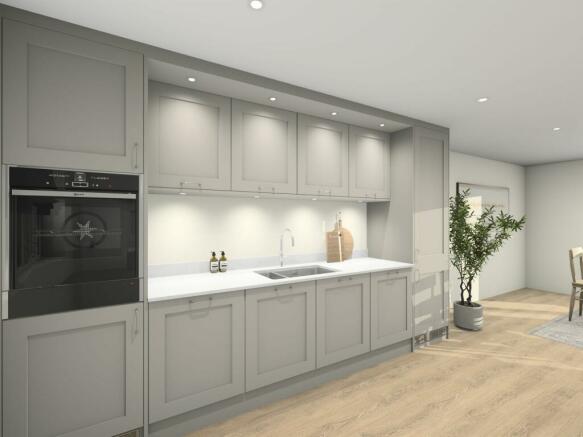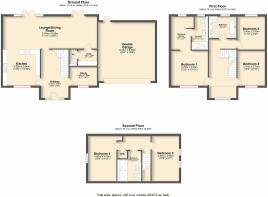
Plot 10 The Carriage House, Totley Hall Court S17
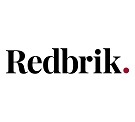
- PROPERTY TYPE
Detached
- BEDROOMS
5
- BATHROOMS
3
- SIZE
2,142 sq ft
199 sq m
- TENUREDescribes how you own a property. There are different types of tenure - freehold, leasehold, and commonhold.Read more about tenure in our glossary page.
Ask agent
Key features
- Exemplary 5-Bedroom Detached Home
- Gated Exclusive Development, Block Paved Driveway & Double Garage
- Contemporary Shaker Style Kitchen with NEFF Integrated Appliances & Quartz Worktops
- Additional Downstairs Room - Playroom Or Home Office
- Two Luxurious En-Suite Shower Rooms and Family Bathroom with Freestanding Bathtub
- Natural Stone, Large Rear Garden
- Advantage 10 Year Building Warranty
- Prime Position On Site, Close to Amenities & Schools
Description
Plot 10 The Carriage House at Totley Hall Court is an exemplary five-bedroom detached home that forms part of a brand new gated development situated perfectly on the edge of the countryside in the highly sought-after village of Totley.
This property combines flexible accommodation set over three floors with an abundance of characterful features retaining the rich heritage of the estate.
You enter the property through a light and airy hallway which leads to an expansive open-plan kitchen dining area. The individually designed shaker style kitchen occupies a prime position and benefits from quartz worktops and a range of integrated NEFF appliances which includes; built in oven, combination microwave, dishwasher, fridge freezer, warming drawer and Quooker tap. There is also a separate utility with plumbing provided for a free standing washer and dryer as well as a downstairs cloakroom. To the ground floor there is an additional room which could be used as a study to facilitate the new way of working or perhaps a playroom.
A grand staircase leads to a galleried landing and three well-proportioned bedrooms, including the Principal suite which has its own dressing room and en-suite bathroom. The en-suite bathroom is complete with porcelain tiles, walk-in shower, sink and wall hung vanity unit. The main family bathroom is also situated on the first floor and has the benefit of a freestanding bath and large separate shower cubicle.
To the second floor are two further large bedrooms with the advantage of an additional shower room with rainfall shower and double width shower tray. There is additional storage also on this level.
Externally, the property is as impressive as inside. The landscaped garden offers a fantastic entertaining space with an impressive patio area directly accessible from the kitchen diner and lawned area with external lighting. The driveway to the front of the property is block paved with an electric car charging facility. The property also boasts a spacious double garage that has power access and also a remote control door.
The property has zoned wet underfloor heating to the ground floor and thermostatically controlled radiators to the first and second floors. The property will be finished to the highest specification throughout with oak cottage style internal doors and matt bronze door furniture. This new home is offered with an Advantage 10 year new build warranty for added peace of mind.
This property is currently being sold off-plan and has an estimated completion on Spring/Summer 24. To arrange a site visit please contact Redbrik New Homes on .
The rural location intertwines country life with well-placed local amenities. You're walking distance from several local shops, and transport links are excellent, including key bus routes into the city centre and out towards the Peak National Park.
Energy performance certificate - ask agent
Council TaxA payment made to your local authority in order to pay for local services like schools, libraries, and refuse collection. The amount you pay depends on the value of the property.Read more about council tax in our glossary page.
Ask agent
Plot 10 The Carriage House, Totley Hall Court S17
NEAREST STATIONS
Distances are straight line measurements from the centre of the postcode- Dore Station1.5 miles
- Dronfield Station3.0 miles
- Grindleford Station3.6 miles
About the agent
Whether you're buying, selling, renting, or letting, we're on hand to support you every step of the way. We have a team of specialists in sales, lettings, and new homes, with Redbrik offices across both Sheffield and Chesterfield, so the person you need will always be close by.
In just ten years our incredible team have successfully completed over 9,000 sales and have become the trusted advisor for all things property.
If you would like to find
Notes
Staying secure when looking for property
Ensure you're up to date with our latest advice on how to avoid fraud or scams when looking for property online.
Visit our security centre to find out moreDisclaimer - Property reference 13a60f32-aca4-4447-996f-80eafe9c11fb. The information displayed about this property comprises a property advertisement. Rightmove.co.uk makes no warranty as to the accuracy or completeness of the advertisement or any linked or associated information, and Rightmove has no control over the content. This property advertisement does not constitute property particulars. The information is provided and maintained by Redbrik, Sheffield New Homes. Please contact the selling agent or developer directly to obtain any information which may be available under the terms of The Energy Performance of Buildings (Certificates and Inspections) (England and Wales) Regulations 2007 or the Home Report if in relation to a residential property in Scotland.
*This is the average speed from the provider with the fastest broadband package available at this postcode. The average speed displayed is based on the download speeds of at least 50% of customers at peak time (8pm to 10pm). Fibre/cable services at the postcode are subject to availability and may differ between properties within a postcode. Speeds can be affected by a range of technical and environmental factors. The speed at the property may be lower than that listed above. You can check the estimated speed and confirm availability to a property prior to purchasing on the broadband provider's website. Providers may increase charges. The information is provided and maintained by Decision Technologies Limited.
**This is indicative only and based on a 2-person household with multiple devices and simultaneous usage. Broadband performance is affected by multiple factors including number of occupants and devices, simultaneous usage, router range etc. For more information speak to your broadband provider.
Map data ©OpenStreetMap contributors.
