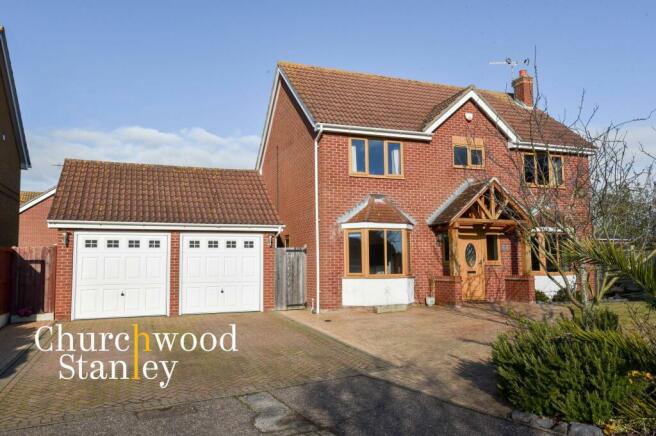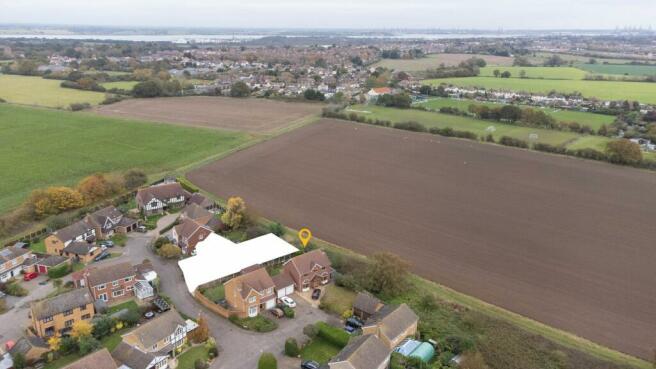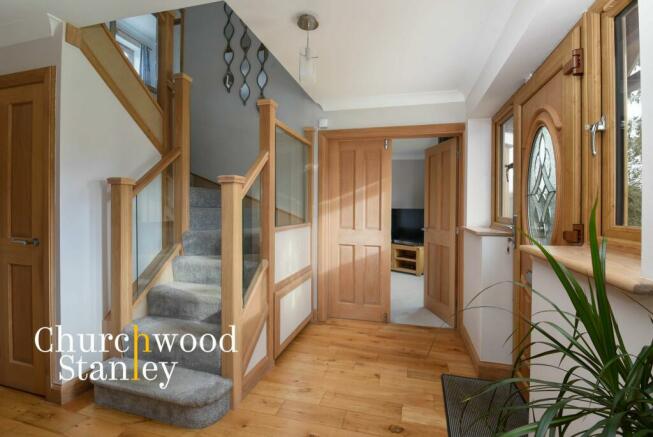
Oakridge, Little Oakley, CO12

- PROPERTY TYPE
Detached
- BEDROOMS
4
- BATHROOMS
3
- SIZE
1,545 sq ft
144 sq m
- TENUREDescribes how you own a property. There are different types of tenure - freehold, leasehold, and commonhold.Read more about tenure in our glossary page.
Freehold
Key features
- A four double bedroom home found on the periphary of a popular residential development adjacent to farmland.
- Extended to provide in excess of 1,500 square feet of living accommodation.
- First bedroom with spacious luxury ensuite shower room.
- Exceptional finish with Oak internal doors, flooring, counter tops, architrave, ballustrade and storm porch.
- Show stopping kitchen with seperate utility room.
- Three reception rooms offering versatile ground floor family accommodation.
- Off street parking for four vehicles and additional double garage.
- Fully double glazed and gas central heating.
Description
Welcome to this exquisite four double bedroom detached house in the idyllic village of Little Oakley, North Essex.
THE HOME
Nestled on the outskirts of a popular residential development and bordered by picturesque farmland, this home offers over 1,500 square feet of luxurious living space and distinguished features.
As you enter the house, you're greeted by an impressive entrance hall (2.96m x 3.54m) that sets the tone for the entire property. Solid oak flooring graces the ground, leading your gaze to the elegant oak and glass partitioned staircase. Internal oak doors beckon you into various rooms, including the study on your left, a ground floor cloakroom, the extended kitchen at the rear, and the bay-fronted living room on your right. Storage space under the staircase, complete with a safe, adds practicality to the elegance.
The living room (4.78m x 3.19m) is a bay-fronted, dual-aspect space, boasting luxury carpeting underfoot and a central feature fireplace with an inset electric fire. Natural light streams in through windows on both the front and side elevations, creating a warm and inviting atmosphere. Oak French doors lead to the dining room at the rear of the home.
Continuing the theme of quality oak fittings, the dining room (3.57m x 3.20m) features solid oak flooring and attractive oak architrave. Sliding patio doors open onto a sandstone patio area, extending your living space into the beautiful outdoors.
Prepare to be amazed by the kitchen (4.73m x 3.95m), a true showstopper. Fitted to the highest specification, it boasts grey fronted soft-closing shaker units beneath a square-edged wooden work surface with upstand. A central island provides additional storage and a cosy breakfast spot. The kitchen features space for a Rangemaster oven, a tall freestanding fridge-freezer, and an inset stainless steel sink with a mixer tap. Large windows frame views of the rear garden, allowing you to enjoy the scenery as you cook. The kitchen connects seamlessly to the utility room via an internal glazed oak door and leads back to the entrance hall.
The utility room (4.74m x 1.61m) is equally well-appointed with solid oak flooring and matching grey shaker-fronted units beneath a square-edged work surface. It offers space for both a washing machine and a tumble dryer, along with a sunken stainless steel sink and the wall-mounted gas-fired boiler.
This versatile home includes a third ground floor reception room (2.61m x 2.56m), which can serve as a snug, playroom, or home office. Bay windows flood the room with natural light, and luxury carpeting adds a touch of comfort.
The essential ground floor cloakroom (0.89m x 2.60m) is finished with oak flooring and features a WC, a vanity sink with a splashback, a heated towel rail, and an opaque glazed window to the side.
Now, let's head upstairs to the truly impressive and architecturally interesting galleried landing (3.03m x 3.66m). Oak balustrades and a glass partition create a sense of grandeur and additional oak architrave and a loft hatch with a pull-down ladder complete the look. From here, you can access all four first-floor bedrooms and the family bathroom via internal oak doors.
The first bedroom (3.16m x 3.26m) is located at the front of the property and offers offset field views. Luxury carpeting graces the floor, and a recessed triple-fronted wardrobe with sliding mirrored doors and an oak frame provides ample storage. This bedroom boasts its own spacious ensuite shower room (1.43m x 2.97m), fully tiled with mosaic decoration.
The second bedroom (3.36m x 3.30m) is situated at the rear of the home and features luxury carpeting, a window with rear garden views, and a range of built-in wardrobe cupboards.
The third double bedroom (2.95m x 2.65m) also offers luxury carpeting and built-in bedroom furniture, along with a window to the front elevation.
The fourth carpeted double bedroom (3.25m x 2.57m) enjoys rear garden views with a charming outlook of the countryside beyond.
The family bathroom (1.74m x 2.33m) is fully tiled to match the style of the ensuite in the first bedroom. It comprises a panel bath with a folding shower screen and shower over, a WC, a vanity hand wash basin, a heated towel rail, an extractor fan, and an opaque glazed window with a low-profile sill to the rear elevation.
EXTERIOR
Outside, the property boasts fantastic parking facilities. A double-width block-paved driveway leads to the detached double garage with two up-and-over doors. The driveway has been extended to the side, providing additional parking space and a walkway to the storm porch and gated access to the rear garden. The front garden features a well-maintained lawn framed by various flower and shrub borders.
The rear garden begins with a sandstone-laid patio area, extending around the side of the property in an L-shape. Here, you'll discover a private area for a hot tub. The garden behind the house is predominantly laid to lawn, surrounded by flower and shrub borders. A step up takes you to a large decking area beneath a permanent and sheltered pergola, adjacent to a shingled area with two water features.
PARKING
Additional features of this remarkable home include off-road parking for four vehicles, a fully double-glazed interior, and gas central heating. The double garage (approximately 5.34 meters deep by 5.1 meters wide) offers plenty of storage space in the eaves and comes equipped with light and power.
Little Oakley is a charming rural village in the Tendring District, just west of Harwich. This property, located in the Oakridge area, enjoys open fields nearby. The village offers a regular bus route connecting Harwich and Colchester, providing convenient access to both. Whether you're seeking a peaceful retreat or a spacious family home, this property offers an exceptional blend of modern luxury and countryside tranquility.
EPC Rating: C
Hallway
2.96m x 3.54m
A superb entrance to this exceptional home, the entrance hall oozes quality from solid oak flooring under foot to the Oak and glass partitioned staircase. Internal Oak doors lead into the study on your left hand side, the ground floor cloakroom, behind, the extended kitchen to the rear and to the bayfronted living room on your right hand side. You'll find here a modern radiator and also storage underneath the staircase with a safe.
Living Room
4.78m x 3.19m
A bay fronted, dual aspect living room with luxury carpet under foot and central feature focal fireplace with inset electric fire. Windows are found to both the front and side elevations and internal oak French doors lead you on to the dining room at the rear of the home.
Dining Room
3.57m x 3.2m
Continuing the theme of Oak fittings the dining room at the rear has solid Oak flooring under foot and attractive Oak architrave. An internal door leads into the spacious kitchen and sliding patio doors to the rear of the home lead out to a sandstone patio area.
Kitchen
4.73m x 3.95m
Truly impressive, the kitchen is fitted to the highest specification with grey fronted soft closing shaker units found beneath a square edged wooden work surface with upstand. There is a feature central Island providing your culinary expert of the house with plentiful additional storage and the family a place to gather for breakfast. Space is provided for a Rangemaster oven found beneath a suspended extractor hood with further logical space also provided for a tall freestanding fridge freezer. There are two windows the rear elevation and an inset stainless steel sink with mixer tap lies in front of the window to your right hand side, framing an outlook of the rear garden. The kitchen connects to the utility room via an internal glazed Oak door and also leads back through to the entrance hall.
Utility Room
4.74m x 1.61m
Also adorned with solid oak flooring the utility room units match exactly the style of the kitchen with grey shaker fronted facias beneath a square edge work surface with upstand. Towards the end of the utility room you will find space beneath the counter for both a washing machine and a tumble dryer adjacent to a personal door that leads outside to the sandstone patio area. Also found in this excellent utility room is a sunken stainless steel sink with mixer tap and wall mounted gas fired boiler.
Office / Playroom
2.61m x 2.56m
This versatile third ground floor reception offers flexible space be that a snug, playroom or home office. It is bay fronted with luxury carpet underfoot.
Wc
0.89m x 2.6m
The essential ground floor cloakroom is finished with oak flooring, WC, vanity sink with splashback, heated towel towel rail and an opaque glazed window to the side elevation.
Landing
3.03m x 3.66m
A truly impressive and architecturally interesting gakllaried landing with Oak balustrade and glass partition. You will also find here further oak arcatrave and a loft hatch with pull-down ladder built into the ceiling. The airing cupboard houses the hot water cylinder and access is provided to all four first floor bedrooms and to the family bathroom at the rear of the home via internal Oak doors.
First Bedroom
3.16m x 3.26m
Found at the front of the property the first bedroom has offset field views to the front elevation. You fill find luxury carpeting under foot and a recessed triple fronted wardrobe with sliding mirrored doors and oak frame. The first bedroom has its own spacious ensuite shower room.
En Suite
1.43m x 2.97m
Fully tiled with mosaic decoration, this luxury ensuite shower room is a fully enclosed shower cubicle, heated towel rail, vanity sink, WC, extractor fan and an opake glazed window with low profile sill to the front elevation.
Second Bedroom
3.36m x 3.3m
The second bedroom is found at the rear of the home, has luxury carpeted under foot, a window to the rear elevation and a range of built-in wardrobe cupboards.
Third Bedroom
2.95m x 2.65m
The third double bedroom also has luxury carpet and a range of built-in bedroom furniture with a window to the front elevation.
Fourth Bedroom
3.25m x 2.57m
The fourth carpeted double bedroom has a window to the rear elevation with an offset view of the countryside beyond.
Family Bathroom
1.74m x 2.33m
Fully tiled (matching the style of the ensuite in the first bedroom by design) this family bathroom is comprised of a panel bath with folding shower screen and shower over, WC, vanity hand wash basin, heated towel rail, extractor fan and an opaque glazed window with low profile sill to the rear elevation.
Front Garden
This home offers brilliant parking facilities with a double width block paved drive leading to the detached double garage with two up and over doors. The dirve has been extended to the side (twoardsthe house) with a further block pressed area providing additional parking and walkway to the storm porch and to the gated access that leads thtough to the rear garden. The remainder of the front of the plot is lawn retained by various flower and shrub borders.
Rear Garden
The rear garden commences with a sandstone laid pato area that extends around the side the property in an L-shape and this is where you'll find a lovely private area home to the hot tub. There's also a gated access here out of the side boundary onto public footpath. The remainder of the garden immediately behind the house is predominantly laid to lawn with a shingled seating area retained by various flower and shrub borders. A step up takes you to a large decking area beneath a permanent and sheltered pergola adjacent to a shingled area with two water features.
Parking - Off street
Parking - Garage
Measuring approximately 5.34 meters deep by 5.1 meters wide, the garage features double up and over doors to the front elevation and a personal door to the rear leading out to the rear garden. Above your head is plenty of storage in the eaves and you'll also find light and power connected here in this double garage.
Council TaxA payment made to your local authority in order to pay for local services like schools, libraries, and refuse collection. The amount you pay depends on the value of the property.Read more about council tax in our glossary page.
Band: E
Oakridge, Little Oakley, CO12
NEAREST STATIONS
Distances are straight line measurements from the centre of the postcode- Harwich International Station2.3 miles
- Wrabness Station2.7 miles
- Dovercourt Station2.7 miles
About the agent
World-class estate agency technology that delivers the transparency and convenience you crave, combined with us, your expert local agent, absolutely focused on your sale.
With your own online portal (or Android or Apple app on your phone), you're informed, empowered and guided through all of the steps ahead at your fingertips 24/7.
You can access information, manage viewing requests, see feedback and monitor progress of yo
Notes
Staying secure when looking for property
Ensure you're up to date with our latest advice on how to avoid fraud or scams when looking for property online.
Visit our security centre to find out moreDisclaimer - Property reference d9785749-2353-46a0-a264-8e265c87a0bb. The information displayed about this property comprises a property advertisement. Rightmove.co.uk makes no warranty as to the accuracy or completeness of the advertisement or any linked or associated information, and Rightmove has no control over the content. This property advertisement does not constitute property particulars. The information is provided and maintained by Churchwood Stanley, Manningtree. Please contact the selling agent or developer directly to obtain any information which may be available under the terms of The Energy Performance of Buildings (Certificates and Inspections) (England and Wales) Regulations 2007 or the Home Report if in relation to a residential property in Scotland.
*This is the average speed from the provider with the fastest broadband package available at this postcode. The average speed displayed is based on the download speeds of at least 50% of customers at peak time (8pm to 10pm). Fibre/cable services at the postcode are subject to availability and may differ between properties within a postcode. Speeds can be affected by a range of technical and environmental factors. The speed at the property may be lower than that listed above. You can check the estimated speed and confirm availability to a property prior to purchasing on the broadband provider's website. Providers may increase charges. The information is provided and maintained by Decision Technologies Limited.
**This is indicative only and based on a 2-person household with multiple devices and simultaneous usage. Broadband performance is affected by multiple factors including number of occupants and devices, simultaneous usage, router range etc. For more information speak to your broadband provider.
Map data ©OpenStreetMap contributors.





