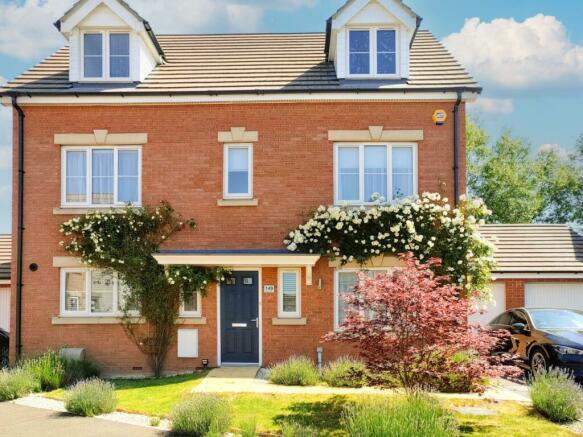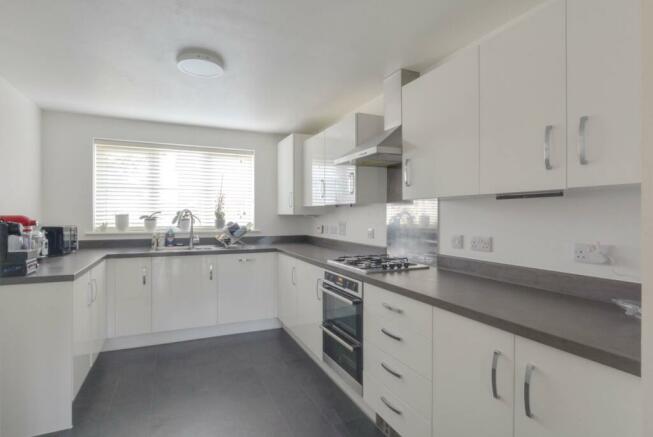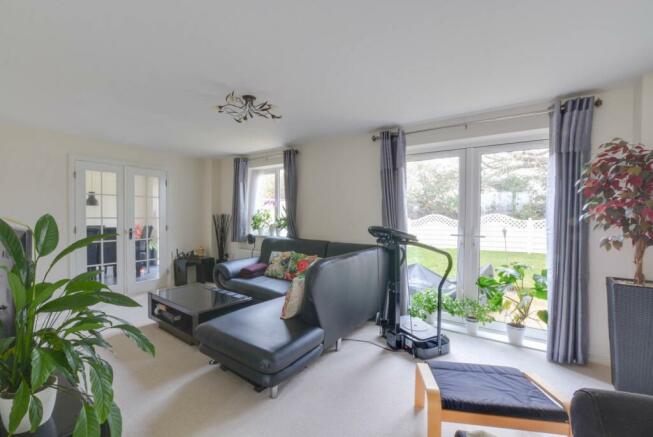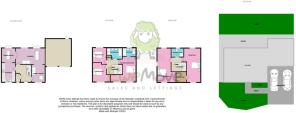Moyle Park, Hilperton, Trowbridge, BA14

- PROPERTY TYPE
Detached
- BEDROOMS
5
- BATHROOMS
4
- SIZE
Ask agent
- TENUREDescribes how you own a property. There are different types of tenure - freehold, leasehold, and commonhold.Read more about tenure in our glossary page.
Freehold
Key features
- No Onward Chain
- Double Garage
- Executive Style 5 Double Bedroom Family Home
- Master Bedroom with Dressing Area and Ensuite Bathroom
- Quiet cul-de-sac location
- Family Room/Study/Playroom
- Fully Enclosed Rear Garden Backing Onto Open Fields
- Double Driveway With Electric Vehicle Charging Point
- Close to Local Primary Schools and Local Amenities
Description
Welcome to this substantial 5 double-bedroom detached property, spread across three floors. Nestled at the end of a tranquil cul-de-sac, this family home boasts a backdrop of open fields, offering a non-overlooked position and a peaceful setting.
Step inside to discover a seamless blend of style and functionality. The ground floor welcomes you with a meticulously designed layout, featuring a good-sized kitchen, a dining room perfect for hosting gatherings, an inviting lounge for relaxation, and a versatile family room/study/playroom, ensuring ample space for every facet of life. A convenient cloakroom completes this level, ensuring practicality meets style at every turn.
Ascend to the first floor, where luxury awaits. The spacious master bedroom beckons, accompanied by a dressing area and an ensuite bathroom, offering a haven of comfort and indulgence. Two additional generously proportioned double bedrooms and a thoughtfully appointed family bathroom complete this level. On the second floor are two expansive bedrooms, each providing abundant space and versatility. A convenient shower room adds functionality to this level, catering effortlessly to the needs of modern living.
Outside, the fully enclosed rear garden invites relaxation and entertainment, boasting a generous patio, lawn, and gated side access to the front of the property, ensuring both privacy and convenience. To the front, a double garage with a double-width driveway awaits, accompanied by a low-maintenance garden, exuding curb appeal and practicality.
This impressive family home close to highly regarded primary schools and local amenities offers space, functionality, and a tranquil setting making it an ideal place to call home. Westbury train station is a 10-minute drive which provides direct rail links to Reading (50 minutes) and London Paddington (75 minutes) so this is an ideal location for commuters/hybrid workers. Trowbridge train station also provides a direct rail link to London Waterloo. Offered with no onward chain.
Entrance Hall
Window to front, doors to family room, kitchen, lounge, and cloakroom, understairs storage cupboard, stairs to first floor
Cloakroom
Window to front, white suite comprising WC, and pedestal wash hand basin
Kitchen
3.92m x 2.83m - 12'10" x 9'3"
Window to front, range of wall and base units, integrated double oven, four ring gas hob with extractor hood over, integrated dishwasher and washing machine, American style fridge freezer
Dining Room
2.92m x 2.83m - 9'7" x 9'3"
Double doors to lounge, French doors opening onto the rear garden
Lounge
5.95m x 3.35m - 19'6" x 10'12"
Window to rear, French doors to rear garden, archway to family room/study
Study/Family Room/Play Room
3.42m x 2.75m - 11'3" x 9'0"
Window to front
First Floor Landing
Doors to master bedroom, bedrooms 2 & 5, and family bathroom, airing cupboard housing high pressure tank, stairs to second floor
Master Bedroom
5.13m x 2.95m - 16'10" x 9'8"
Window to front, door to ensuite and opening to dressing area
Dressing Area
2.65m x 1.43m - 8'8" x 4'8"
Window to front
Ensuite Bathroom
Window to rear, white suite comprising of WC, pedestal wash hand basin, panelled bath with shower attachment, double shower cubicle with mains shower
Bedroom 2
4.1m x 3.46m - 13'5" x 11'4"
Window to front
Bedroom 5
2.85m x 2.76m - 9'4" x 9'1"
Window to front
Family Bathroom
Window to rear, white suite comprising of WC, pedestal wash hand basin, panelled bath with shower attachment, double shower cubicle with mains shower, vinyl flooring
Second Floor Landing
Access to loft space
Bedroom 4
6.92m x 3.39m - 22'8" x 11'1"
Dormer window to front, Velux window to rear, built in storage cupboard
Bedroom 3
6.92m x 3.93m - 22'8" x 12'11"
Dormer window to front, Velux window to rear, window to side
Shower Room
Velux window to rear, white suite comprising of WC, pedestal wash hand basin, shower cubicle with mains shower
Rear Garden
15.9m x 6.87m - 52'2" x 22'6"
Very private fully enclosed rear garden backing onto open fields. With spacious patio area, lawn, outside tap, personnel door to rear of double garage, gated side access to front of property.
Front Garden
Gravelled borders planted with shrubs, path to front door
Double Garage
5.27m x 5.69m - 17'3" x 18'8"
With two up and over doors to front, power and light, eaves storage, personnel door to rear garden
Double Driveway
Double driveway in front of the double garage, electric vehicle charging point
Council TaxA payment made to your local authority in order to pay for local services like schools, libraries, and refuse collection. The amount you pay depends on the value of the property.Read more about council tax in our glossary page.
Band: F
Moyle Park, Hilperton, Trowbridge, BA14
NEAREST STATIONS
Distances are straight line measurements from the centre of the postcode- Trowbridge Station1.5 miles
- Bradford-on-Avon Station3.5 miles
- Westbury Station4.0 miles
About the agent
We’re a multi award-winning estate agent, covering Trowbridge, Melksham and surrounding areas.
I’m Brian Marsh Director and owner of EweMove Trowbridge and Melksham Branch and together with Penny Sweeney Associate Director, we have more than 20 years’ experience in our local property market.
Our EweMove philosophy is simple, the customer is at the heart of everything we do.
We pride ourselves in providing an exceptional customer experience, whether you’re a seller, landlord,
Notes
Staying secure when looking for property
Ensure you're up to date with our latest advice on how to avoid fraud or scams when looking for property online.
Visit our security centre to find out moreDisclaimer - Property reference 10397135. The information displayed about this property comprises a property advertisement. Rightmove.co.uk makes no warranty as to the accuracy or completeness of the advertisement or any linked or associated information, and Rightmove has no control over the content. This property advertisement does not constitute property particulars. The information is provided and maintained by EweMove, Trowbridge. Please contact the selling agent or developer directly to obtain any information which may be available under the terms of The Energy Performance of Buildings (Certificates and Inspections) (England and Wales) Regulations 2007 or the Home Report if in relation to a residential property in Scotland.
*This is the average speed from the provider with the fastest broadband package available at this postcode. The average speed displayed is based on the download speeds of at least 50% of customers at peak time (8pm to 10pm). Fibre/cable services at the postcode are subject to availability and may differ between properties within a postcode. Speeds can be affected by a range of technical and environmental factors. The speed at the property may be lower than that listed above. You can check the estimated speed and confirm availability to a property prior to purchasing on the broadband provider's website. Providers may increase charges. The information is provided and maintained by Decision Technologies Limited.
**This is indicative only and based on a 2-person household with multiple devices and simultaneous usage. Broadband performance is affected by multiple factors including number of occupants and devices, simultaneous usage, router range etc. For more information speak to your broadband provider.
Map data ©OpenStreetMap contributors.





