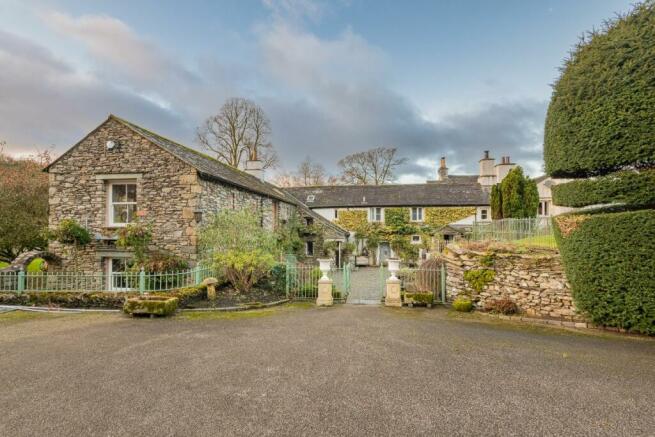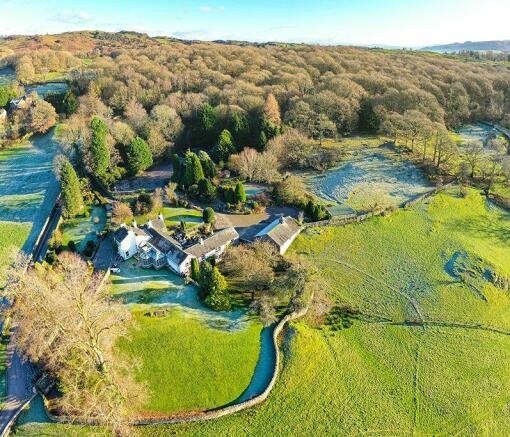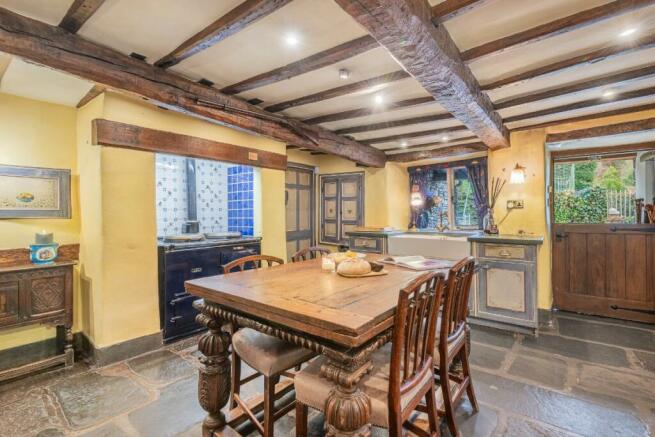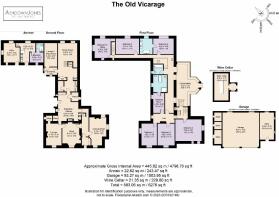The Old Vicarage, Bowness on Windermere, LA23 3NU

- PROPERTY TYPE
Detached
- BEDROOMS
6
- BATHROOMS
3
- SIZE
Ask agent
- TENUREDescribes how you own a property. There are different types of tenure - freehold, leasehold, and commonhold.Read more about tenure in our glossary page.
Freehold
Description
* Built in 1623
* 6-bedroom house and 1 -bedroom cottage
* Character throughout the home: traditional floors and ceilings, period fireplaces, shutters, sash windows, window seats, ornate plasterwork and panelled walls
* Secluded and extensive home nestled in the heart of the Winster Valley
* Beautiful fell views
* Sat in 2 acres of land; beautiful garden, orchard and woodland
* Private entrance, with lots of parking!
* 10-minute walk to an award-winning pub - The Brown Horse
* 10-minute drive into Bowness or Windermere
* 30-minute drive to Kendal
Services:
* Council tax band 'H'
* Mains electricity
* Private drainage
* Private water
* LPG central heating
* Good internet speed!
Grounds, Outbuildings and Location:
* The Old Vicarage has its own gated driveway
* Landscaped garden
* 2 acres in total - garden, woodland and orchard
* Scope to develop the grounds further if someone is a keen gardener
* Lots of areas of garden; lovely topiary area and views across to a private tarn
* Feels very private and peaceful; lots of deer, buzzards, rabbits, squirrels
* Set in Winster, a small village close to Windermere, with a pub and lots of walks; also great for running and cycling
* The Brown Horse has really good food and a cosy atmosphere
* Not far from Kendal for all main shops, and a 10-minute drive to Windermere for everything else
* Detached double garage
* 1 acre-paddock and stables available by separate negotiation (for more details, get in touch)
Dating back to 1623, The Old Vicarage stands as the second oldest home in the picturesque village of Winster. Rumoured to have once belonged to the mother of Queen Elizabeth II and host to Princess Margaret, this is a home that overflows with delightful features and endless possibilities for the ultimate in family living.
Surrounded by rolling hills and stunning views, the home is bursting with all the eccentricities of a house that dates to the reign of King James I. At every turn, the heritage of the home presents itself through delightful characteristics and details, and this is what makes The Old Vicarage so very magical and special, and a home that really is fit for a queen.
A Charming Welcome
Make your way down the private lane and pull off onto the gated drive on the left that leads to The Old Vicarage. Nestled in a plethora of beautiful gardens, wend your way along the driveway toward the garage, and pull up in the parking area where there is room for up to seven cars.
Let the peace and tranquillity envelop you, as you make your way toward the home to the first of three access points.
A stable door welcomes you into the most spacious and charming of kitchens. Blending the comforts of modern living, with the unique heritage found in The Old Vicarage, get ready to be captivated as you step onto the slate flooring, and note the original oak beams that adorn the ceiling. Broad and bright, and bursting with history, this is a space that perfectly harmonises the traditional country kitchen with contemporary design.
The Aga sits comfortably in the recess, making a wonderful focal point and filling the space with ambient warmth. The generous counter tops and cabinetry provide ample space for whipping up culinary delights and organising kitchen utensils and gadgets. With room for a large dining table and chairs, take a seat and sip from a hot drink as meals and treats are prepared. A Belfast sink sits under the window looking out onto the pretty courtyard, and a walk-in pantry provides a plethora of storage space. Undoubtedly the hub of the home, the kitchen is a welcome and warm room where friends and family naturally congregate before exploring the rest of the home.
Take the door to the left and descend onto the plush red carpet. Freshen up in the cloakroom on your left, glance into the storage cupboards on your right, before continuing into the hallway.
Lined with rich wooden walls, discover another entrance point to the home and staircase to the upper floor before continuing into the dining room.
Grand Gatherings
A panelled rich wooden wall, exuding character, and distinction, compliments the red carpet underfoot and sets the scene for the grand and formal dining room. Large and welcoming, with windows framing the views of lush lawns, host dinner parties and celebrate special occasions with family and friends, as you fill the room with laughter and chatter.
Retrace your steps back to the kitchen and take straight ahead to discover the lounge. The character and charm continue with exposed oak beams and a rich décor that encases the room in a cosy ambience. On cooler evenings, light the log-burning stove and warm up as you watch the dancing flames. Store board games and children's toys in the adjoining storeroom, perfect for keeping household items organised and conveniently close to hand.
Make your way next door into the snug, where the opulent décor and enchanting atmosphere seamlessly extend. Plush carpet underfoot and oak beams overhead set the scene for a cosy and spacious room filled with character. Sit awhile on the window seat, overlooking the private garden as you spot the wildlife and soak up the peace, or light up the fire and hunker down with a good book against the warmth.
Step up and cross the hallway into the bright and welcoming drawing room. Impressive and inviting, large sash windows showcase the beautiful views of the garden and infuse the room in natural light. Rich curtains frame the vistas, and warm carpet underfoot adds to the traditional feel. Make your way over to the grand open fireplace, where a cosy warmth heats the room and is ready for snuggling up in front of on winter evenings.
Private Haven
Make your way back into the hallway, ascend the first staircase on the right, and continue toward the stunning conservatory. Captivating and elegant, decorative tiled steps lead down into a spacious haven. Adorned with colourful glass finishes at the top of the walls, and equipped with blinds on the pitched roof, the perfect balance of natural light is ensured, allowing you to bask in the beauty of the surrounding gardens from the space whatever the season. The spacious conservatory abounds with possibilities, and with access to the outside, it's an ideal sanctuary for rest, relaxation, and enjoyment.
Retrace your steps and peep into the WC on your left, before continuing up the stairs to discover a large double bedroom complete with four-poster bed. Timeless elegance, along with a sense of regality and sophistication, blend with contemporary comforts in the peaceful room. Draped in luxurious fabrics, the canopy of the bed gracefully cascades in matching design to the wallpaper and creates an impressive focal point. A fitted cupboard offers plenty of storage, and a sink provides a convenient area to freshen up. The dual aspect windows display the stunning views of the lush gardens and private driveway to the home as well as flooding the area in light.
Return to the staircase, take a right at the half-way point, and onto a large landing brimming with character. Original, dark wooden flooring compliments the exposed beams above, inviting you to explore the wonderful features ahead.
Secluded Sanctuaries
Take the first left into a large double bedroom, featuring a grand tester bed with an intricately crafted wooden frame. Bright and light from the window overlooking the garden, the room is a perfect blend of comfort and design. Return to the hallway, where sunken spotlights are scattered amongst the original beams, and turn left into another large bedroom. The pitched roof, adorned with exposed beams traversing the ceiling, exudes a cosy and inviting ambience along with a timeless charm.
The natural light from the recessed windows, with decorative lintels, creates an enchanting and peaceful retreat.
Return to the landing and turn left into a large dressing room. Keep personal items and clothing neatly organised and stored in the ample space before continuing into the large bathroom. Wonderfully spacious, featuring walk-in shower, WC, sink, and heated towel rail, the room is a spa-like sanctuary. Fill the freestanding roll top bath to the brim with bubbles and soak under the exposed beams as you let all your cares disappear. With decorative tiling, window seat and rich wooden floor underfoot, it's the perfect place to commence or conclude your day.
Make your way back to the landing, take the next left and discover a large corridor filled with the charm and character we've come to expect throughout The Old Vicarage. Step under the oak beams, peep through the windows as you pass through the hallway to see another access point to the conservatory via large double doors on your right. Turn left and discover a large family bathroom featuring WC, washbasin, bath with overhead shower and tiled floor.
Return to the hallway and continue around the staircase and under the skylight that fills the area in light and showcases the beams that adorn the ceiling. A large double bedroom awaits on the right, with a characterful pitched ceiling featuring a circular roof light above the window overlooking the gardens and tarn beyond. Take the door on the left to discover the large en-suite. Comprising roll top, freestanding bath, heated towel rail, washbasin, and WC, with space enough for extra seating, it's an oasis of relaxation.
Retrace your steps to the landing and continue along the corridor to discover another two large, double bedrooms. Both bathed in natural light from windows that frame picturesque views, these rooms are serene and peaceful retreats.
Contained Comforts
Take the door to the left and descend the stairs into the self-contained annexe. Note the storage cupboard before turning right into the welcoming kitchen diner. Wooden cabinetry lines the walls above an integrated hob and the door to the left provides another access point into the annexe. To the right, a door opens into a welcoming double bedroom, while another adjacent door on the right grants access to the bathroom. Complete with shower, WC and washbasin, the room is fully equipped for all your essential needs.
Gardens and Grounds
With copious lawns, seating areas and patios, the gardens and grounds surrounding The Old Vicarage are just as captivating as the interior.
A large, detached double garage, fitted with power, and offering plenty of storage as well as parking, greets you as you pull up from the driveway where there is ample parking for up to seven cars. Two stables reside behind the garage, with an adjacent paddock.
With an additional storeroom, outside WC, log room and coal room, the area is designed to cater to every need.
Access to the large wine cellar is via the garage, where you can store an extensive collection, creating a connoisseur's haven right within your home.
Wander the immaculate lawns, stroll amongst the orchard where damson and apple trees grow and discover the summer house, complete with its own kitchen. Along with a dedicated space with a thatched roof for dining alfresco, the garden is an array of delights and secluded hideaways, perfect for entertaining or relishing time alone.
Out and About
Only a ten-minute walk from The Brown Horse Inn, and a five-minute walk to the village church, The Old Vicarage is perfectly situated. Nestled amongst the beautiful, rolling hills of the Winster Valley, with Windermere, Kendal, and Bowness just a short drive away, it's close to all amenities whilst also being a secluded, private hideaway.
Perfect for walkers, cyclists, dog, and horse lovers, take one of the many routes that abound from your doorstep for a day out in the elements.
Visit the award-winning Brown Horse Inn for a delicious meal and refreshing drink before an afternoon exploring Blackwell and taking part in one of its craft events.
Take a drive out to Windermere and Bowness to spend a day wandering around the many independent shops and cafes or take a trip out on the ferry to see the lake and breathe in the fresh Lake District air.
Bursting with character, charm, space and holding such possibilities for flexible living arrangements, The Old Vicarage is that rare home that perfectly combines the tranquillity of a secluded retreat, with the convenience of a central location.
** For more photos and information, download the brochure on desktop. For your own hard copy brochure, or to book a viewing please call the team **
Tenure: Freehold
Brochures
BrochureCouncil TaxA payment made to your local authority in order to pay for local services like schools, libraries, and refuse collection. The amount you pay depends on the value of the property.Read more about council tax in our glossary page.
Ask agent
The Old Vicarage, Bowness on Windermere, LA23 3NU
NEAREST STATIONS
Distances are straight line measurements from the centre of the postcode- Windermere Station3.7 miles
- Staveley Station4.7 miles
About the agent
Hey,
Nice to 'meet' you! We're Sam Ashdown and Phil Jones, founders of AshdownJones - a bespoke estate agency specialising in selling unique homes in The Lake District and The Dales.
We love a challenge...
Over the last eighteen years we have helped sell over 1000 unique and special homes, all with their very own story to tell, all with their unique challenges.
Our distinctive property marketing services are not right for every home, but tho
Notes
Staying secure when looking for property
Ensure you're up to date with our latest advice on how to avoid fraud or scams when looking for property online.
Visit our security centre to find out moreDisclaimer - Property reference RS0660. The information displayed about this property comprises a property advertisement. Rightmove.co.uk makes no warranty as to the accuracy or completeness of the advertisement or any linked or associated information, and Rightmove has no control over the content. This property advertisement does not constitute property particulars. The information is provided and maintained by AshdownJones, The Lakes. Please contact the selling agent or developer directly to obtain any information which may be available under the terms of The Energy Performance of Buildings (Certificates and Inspections) (England and Wales) Regulations 2007 or the Home Report if in relation to a residential property in Scotland.
*This is the average speed from the provider with the fastest broadband package available at this postcode. The average speed displayed is based on the download speeds of at least 50% of customers at peak time (8pm to 10pm). Fibre/cable services at the postcode are subject to availability and may differ between properties within a postcode. Speeds can be affected by a range of technical and environmental factors. The speed at the property may be lower than that listed above. You can check the estimated speed and confirm availability to a property prior to purchasing on the broadband provider's website. Providers may increase charges. The information is provided and maintained by Decision Technologies Limited.
**This is indicative only and based on a 2-person household with multiple devices and simultaneous usage. Broadband performance is affected by multiple factors including number of occupants and devices, simultaneous usage, router range etc. For more information speak to your broadband provider.
Map data ©OpenStreetMap contributors.




