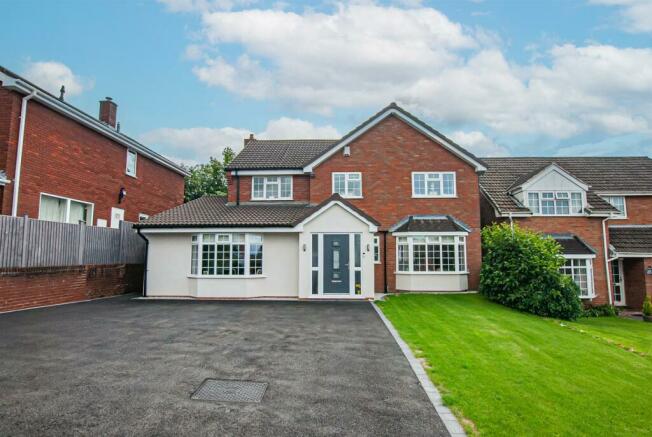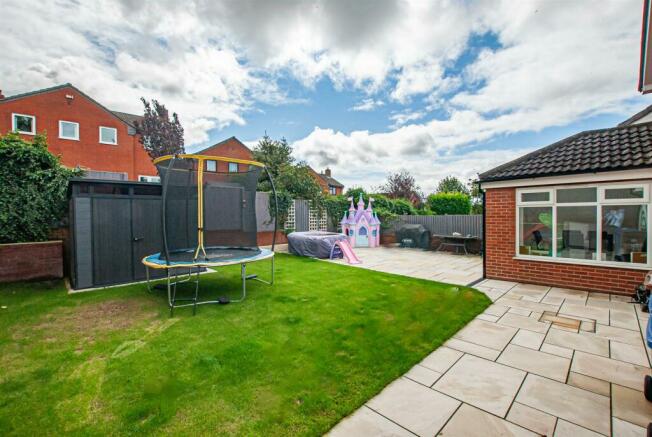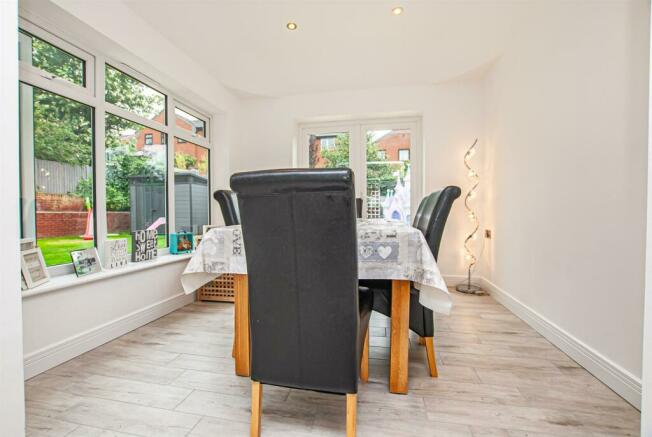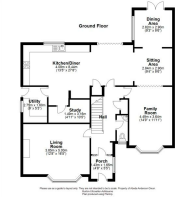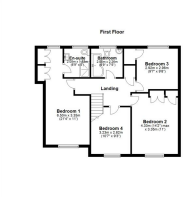
Paget Rise, Abbots Bromley, Staffordshire

- PROPERTY TYPE
Detached
- BEDROOMS
4
- BATHROOMS
2
- SIZE
Ask agent
- TENUREDescribes how you own a property. There are different types of tenure - freehold, leasehold, and commonhold.Read more about tenure in our glossary page.
Freehold
Description
This charming and generously sized detached family home in Abbots Bromley is both spacious and beautifully presented. Situated on a peaceful cul-de-sac, it offers a delightful view of the surrounding rural landscape from its front aspect. Having undergone a full extension and refurbishment programme, the property has seen fantastic upgrading and expansion throughout.
The interiors have been tastefully extended and remodeled, creating a warm and inviting atmosphere. The property boasts four good-sized bedrooms, providing ample space for a growing family. Inside, the thoughtful extensions provide three main reception areas, open plan kitchen with utility and study. Outside, the property offers excellent outdoor living, with ample parking and landscaped rear gardens with both lawn and patio. These well-maintained garden spaces offer a perfect setting for relaxation and outdoor activities.
Viewings strictly by appointment only.
Area - Abbots Bromley, a charming rural village steeped in history, thrives with a vibrant community. Renowned for its historical school and the celebrated annual Horn Dance festival, the village holds a special place in the hearts of its residents.
Ideal for families, the village offers a range of convenient amenities, all within walking distance of the property. These amenities include a primary school, a doctor's surgery with a dispensary, traditional pubs, a church and village hall.
In terms of connectivity, Abbots Bromley is well-connected with good road links along the A515, A50, and A38. Additionally, a regular public bus route runs through the village, providing easy access to nearby villages and towns. For those in need of train services, the train stations in Rugeley and the Cathedral City of Lichfield are conveniently reachable from Abbots Bromley.
Porch - With a double glazed composite front entrance door, UPVC double glazed frosted windows to either side, and a further UPVC double glazed unit to the side elevation, complementary ceramic tiled flooring throughout, automatic LED spotlighting, an internal composite door leads to:
Hallway - With a balustrade staircase rising to the first floor landing with useful, integrated push close storage cupboards, spotlights into ceiling, thermostat, central heating radiator, smoke alarm, internal door entries lead to:
Cloaks/Wc - With a UPVC double glazed frosted glass window to the front elevation, low-level WC, with continental flush, corner floating wash basin with mixer tap and central heating radiator.
Lounge - With a UPVC double glazed bay window to the front elevation, two central heating radiators, TV aerial point and USB socket points, the focal point of the room being the remote controlled electric feature fireplace.
Kitchen - The open plan living dining kitchen area features a refitted suite, comprising of base and eye level storage cupboards and drawers with granite drop edge preparation work surfaces, a range of integrated appliances includes a 7-ring Rangemaster style cooker with gas hob with oven and grill, dishwasher, stainless steel sink and drainer with spray mixer tap, full length fridge and freezer, wine cooler, pan drawers fitted with soft close, LED down lighting, built-in extractor, spotlighting to ceiling, complementary underfloor heated ceramic tiled floor and smoke alarm.
Living/Dining Area Of Kitchen - With UPVC double glazed aluminium bi-folding doors with built-in blinds leading to the rear garden, complementary underfloor heated ceramic tiled floor, spotlights into ceiling, thermostat. The dining room has spotlights to ceiling with UPVC double glazed windows to the side elevation and UPVC double glazed double doors leading to the rear patio. In an under stairs cupboard is the underfloor heating manifold controls and also provides a useful storage space. Internal door entries lead to:
Utility Room - With a UPVC double glazed window to the side elevation, composite double glazed side entry door, with a range of matching base and eye level storage cupboards with granite drop edge preparation work surfaces, housing a stainless steel drainer with spray mixer tap and carved inset drainer, plumbing and freestanding space for under counter white goods, refitted consumer unit, Worcester Bosch refitted central heating gas boiler with carbon monoxide detector, consumer unit, smoke alarm and spotlights to ceiling.
Study - A useful home office/study with a central heating radiator, spotlights to ceiling and master telephone socket line.
Family Room - With a UPVC double glazed bay window to the front elevation, central heating radiator, spotlights to the ceiling and TV aerial point.
Landing - With access into loft space, central heating radiator, smoke alarm, airing cupboard housing base level shelving, internal door entries lead to:
Bedroom One - With UPVC double glazed windows to both front and rear elevations, central heating radiator, spotlighting to ceiling, with built in double wardrobes with hanging rails, internal door entry leads to:
En-Suite - With a UPVC double glazed frosted window to the rear elevation, featuring a three-piece shower room suite comprising of low-level WC with continental flush, aqua panelling to wall coverings, vanity wash hand basin with mixer tap and base level storage cupboards, double shower cubicle, with waterfall shower head, chrome heated towel radiator, spotlighting to ceiling and extractor fan
Bedroom Two - With a UPVC double glazed window to the front elevation, central heating radiator, a range of built-in wardrobes with hanging rails and shelving.
Bedroom Three - With a UPVC double glazed window to the rear elevation, central heating radiator, built-in wardrobe with hanging rails and shelving.
Bedroom Four - With a UPVC double glazed window to the front elevation, central heating radiator, built-in storage cupboards.
Family Bathroom - Featuring a UPVC double glazed window to the rear elevation, featuring a refitted family bathroom suite, aqua panelling to wall coverings, comprising of a P-shaped bath unit with waterfall shower head and glass screen, low-level WC with continental flush, vanity wash hand basin with mixer tap, chrome heated towel radiator, spotlighting to ceiling and extractor fan
Outside - At the front of the property, a spacious double-width off-road parking area welcomes you with plenty of room for your vehicles. The smooth tarmac base ensures convenience and easy access. An EV charging port is fitted to first fix only. A discerning buyer is advised to consult a reputable tradesperson to finalise the second fix.
Stepping towards the rear, a gated entrance grants access to a delightful outdoor space. An extended paved patio area awaits, perfect for entertaining and hosting gatherings. Beyond, the garden unfolds, mostly laid to lush green lawn, accompanied by charming soil borders and well-crafted retaining walls, adding character and definition to the landscape.
The side elevations are encircled by timber fence panels, providing privacy and a sense of enclosure to the rear and side areas. Sturdy concrete posts support these panels, ensuring a secure and appealing perimeter.
This thoughtfully designed outdoor space is a testament to comfort and aesthetics, offering ample opportunities for relaxation, play, and outdoor enjoyment for all.
Brochures
Paget Rise, Abbots Bromley, StaffordshireBrochureCouncil TaxA payment made to your local authority in order to pay for local services like schools, libraries, and refuse collection. The amount you pay depends on the value of the property.Read more about council tax in our glossary page.
Ask agent
Paget Rise, Abbots Bromley, Staffordshire
NEAREST STATIONS
Distances are straight line measurements from the centre of the postcode- Rugeley Trent Valley Station4.0 miles
- Rugeley Town Station5.1 miles
About the agent
Abode, Staffordshire & Derbyshire
Regents House, 34b High Street, Tutbury Burton on Trent Staffordshire DE13 9LS

Abode are experienced and established Independent Estate Agents. Offering sales services throughout Burton-on-Trent, Uttoxeter, Ashbourne and Cheadle.
Abode began as family ran business (Anderson-Dixon) in 2003. Established by brother and sister partnership Nathan and Sonia Anderson-Dixon
The business has gone from strength to strength by following its simple ethos of always putting the needs of customers first and delivering a personal, profession
Industry affiliations


Notes
Staying secure when looking for property
Ensure you're up to date with our latest advice on how to avoid fraud or scams when looking for property online.
Visit our security centre to find out moreDisclaimer - Property reference 32792393. The information displayed about this property comprises a property advertisement. Rightmove.co.uk makes no warranty as to the accuracy or completeness of the advertisement or any linked or associated information, and Rightmove has no control over the content. This property advertisement does not constitute property particulars. The information is provided and maintained by Abode, Staffordshire & Derbyshire. Please contact the selling agent or developer directly to obtain any information which may be available under the terms of The Energy Performance of Buildings (Certificates and Inspections) (England and Wales) Regulations 2007 or the Home Report if in relation to a residential property in Scotland.
*This is the average speed from the provider with the fastest broadband package available at this postcode. The average speed displayed is based on the download speeds of at least 50% of customers at peak time (8pm to 10pm). Fibre/cable services at the postcode are subject to availability and may differ between properties within a postcode. Speeds can be affected by a range of technical and environmental factors. The speed at the property may be lower than that listed above. You can check the estimated speed and confirm availability to a property prior to purchasing on the broadband provider's website. Providers may increase charges. The information is provided and maintained by Decision Technologies Limited.
**This is indicative only and based on a 2-person household with multiple devices and simultaneous usage. Broadband performance is affected by multiple factors including number of occupants and devices, simultaneous usage, router range etc. For more information speak to your broadband provider.
Map data ©OpenStreetMap contributors.
