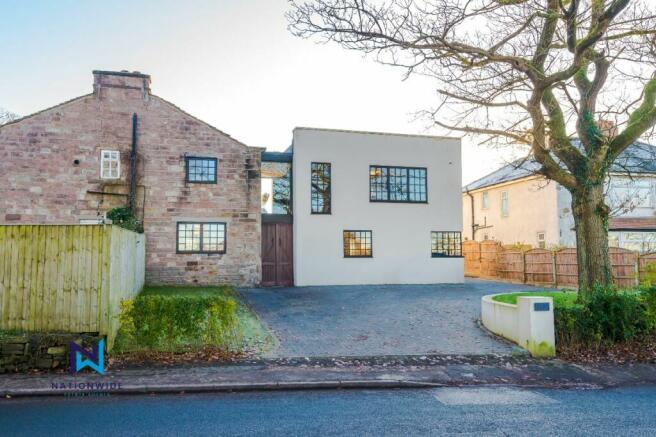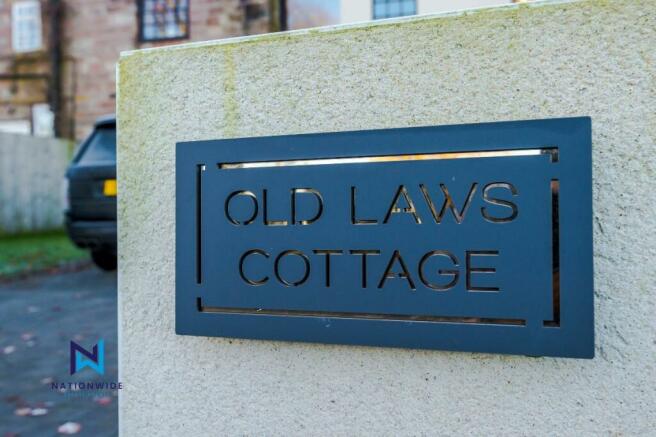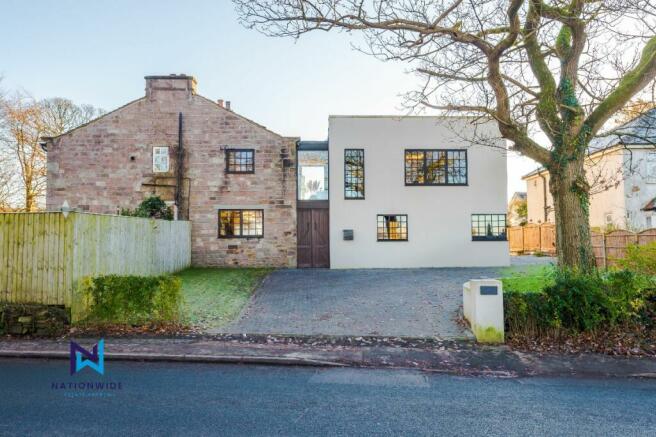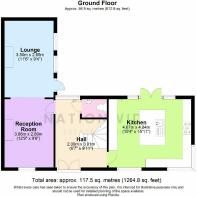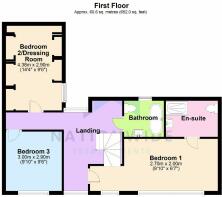Old Laws Cottage, Withnell

- PROPERTY TYPE
Cottage
- BEDROOMS
3
- BATHROOMS
1
- SIZE
Ask agent
- TENUREDescribes how you own a property. There are different types of tenure - freehold, leasehold, and commonhold.Read more about tenure in our glossary page.
Freehold
Key features
- Beautifully Decorated
- High Quality Fitted Kitchen
- Three Bedroom Semi Detached Property
- Two Reception Rooms
- Ensuite Shower Room to Master
- Electric Underfloor Heating
- Many Restored Original Features
- Multiple Car Driveway
Description
Upon entering through the front door, the immaculately presented entrance hallway sets the tone for this entire home with breath taking décor which has been designed down to the finest detail. Directly opposite the front door is a floor to ceiling window looking out towards the rear aspect of the property. The left wall features the house's original brick displayed using exquisite wood panelling which seamlessly links the house's modern décor with its original charm. At the far end of the hallway is a downstairs toilet comprising WC and hand basin with built in shelving above the toilet. This home features Jtp sanitaryware throughout giving a luxurious feel.
A door on the right leads into an impeccably designed kitchen featuring absolutely everything a chef could desire. From high spec Neff integrated appliances right down to the Silestone Et Noir worktop surfaces, this kitchen has truly been designed to make the most of absolutely every segment of the room and to create a genuinely magnificent space with a sleek and modern feel. This kitchen includes a wide variety of integrated appliances including a coffee machine, microwave, dishwasher and even a drinks fridge! There is also a freestanding American style fridge freezer and provisions for an under counter washing machine. The most prominent element of this stunning kitchen is the Vladamir Tretchikoff mural located between the two windows facing the front of the property. The kitchen is perfectly designed as a functional space as well as the perfect room for entertaining. Patio doors lead out into the rear courtyard allowing for seamless indoor outdoor living.
On the other side of the hallway a door leads into the original part of the house, there you will find two reception rooms which are seamlessly joined together via an archway. The first reception room features a statement fireplace and wood panelling on the walls with built in display points. A window faces out towards the front aspect of the property and floods the room with natural light. This is an ideal space for a formal sitting room or a home office. The lounge is accessed through an archway and benefits from two windows facing out to the rear courtyard as well as a door. One of the main focal points of this room is the TV alcove which perfectly frames the TV with dark vertical wood panelling and beautiful wallpaper to either side. The rear wall features built in display points designed with consideration for the finest detail.
At the top of the stairs, the landing boasts dual aspect floor to ceiling windows which, again, seamlessly link the original building to the modern extension. You will find the home's original brick exposed and once again displayed with sleek wooden panelling and positioned next to an exposed wooden beam which maintains this home's modern feel while making the most of the building's original features. There are provisions for white goods upstairs meaning a potential for a separate laundry space.
The master bedroom is located at the front of the property. The room benefits from fitted wardrobes and large windows overlooking the front aspect of the property; these also have electric blinds which give a sleek look and also convenience. The lighting in this room is a talking point in itself; a chandelier hangs in the centre of the ceiling design and strip lighting lines the outside edge. The room also has two wall lights so you can create the perfect ambience for any mood. A door leads into the en-suite shower room which comprises WC, hand basin and shower as well as industrial style wall lights above the sink.
Bedroom two is currently being used as a walk in closet featuring floor to ceiling built-in wardrobes, storage shelves, drawers and a dressing table. A window overlooks the rear courtyard. This room is elegantly designed with warm wooden tones and a statement ceiling/lighting design creating the perfect atmosphere for getting ready in the morning. A real fashion lover's dream! The hallways between bedrooms two and three features the home's "Withnell" bricks encased within a lit glass display.
Bedroom three, which is currently being used as a home gym, features exposed brick, wooden beams and a vaulted ceiling which really portray the home's original charm. A window overlooks the front aspect of the property.
The final room is the bathroom which comprises WC, hand basin and freestanding bath with a rainfall shower overhead. This room is fully tiled and the colour palette used creates a truly relaxing, spa-like atmosphere.
Externally, this property benefits from a block paved multiple car driveway for off-road parking as well as a rear courtyard.
This home offers a blend of classic charm and modern amenities. Don't miss the opportunity to make this remarkable property your new home.
Council Tax Band: C
Tenure: Freehold
Brochures
Brochure- COUNCIL TAXA payment made to your local authority in order to pay for local services like schools, libraries, and refuse collection. The amount you pay depends on the value of the property.Read more about council Tax in our glossary page.
- Band: C
- PARKINGDetails of how and where vehicles can be parked, and any associated costs.Read more about parking in our glossary page.
- Yes
- GARDENA property has access to an outdoor space, which could be private or shared.
- Yes
- ACCESSIBILITYHow a property has been adapted to meet the needs of vulnerable or disabled individuals.Read more about accessibility in our glossary page.
- Ask agent
Old Laws Cottage, Withnell
NEAREST STATIONS
Distances are straight line measurements from the centre of the postcode- Pleasington Station2.6 miles
- Cherry Tree Station3.5 miles
- Buckshaw Parkway3.7 miles
About the agent
Nationwide Estate Agents is the culmination of decades of service, experience and commitment to Property Lettings, Management and Sales. Let us help you to get the best out of your property journey.
Our experienced and well trained colleagues can assist you with all aspects and enquiries, be that advice on expected rental income for prospective landlords to recommending local contractors if you purchase an investment property with us.
We are proud of our local reputation built up
Industry affiliations


Notes
Staying secure when looking for property
Ensure you're up to date with our latest advice on how to avoid fraud or scams when looking for property online.
Visit our security centre to find out moreDisclaimer - Property reference RS1071. The information displayed about this property comprises a property advertisement. Rightmove.co.uk makes no warranty as to the accuracy or completeness of the advertisement or any linked or associated information, and Rightmove has no control over the content. This property advertisement does not constitute property particulars. The information is provided and maintained by Nationwide Estate Agents, Chorley. Please contact the selling agent or developer directly to obtain any information which may be available under the terms of The Energy Performance of Buildings (Certificates and Inspections) (England and Wales) Regulations 2007 or the Home Report if in relation to a residential property in Scotland.
*This is the average speed from the provider with the fastest broadband package available at this postcode. The average speed displayed is based on the download speeds of at least 50% of customers at peak time (8pm to 10pm). Fibre/cable services at the postcode are subject to availability and may differ between properties within a postcode. Speeds can be affected by a range of technical and environmental factors. The speed at the property may be lower than that listed above. You can check the estimated speed and confirm availability to a property prior to purchasing on the broadband provider's website. Providers may increase charges. The information is provided and maintained by Decision Technologies Limited. **This is indicative only and based on a 2-person household with multiple devices and simultaneous usage. Broadband performance is affected by multiple factors including number of occupants and devices, simultaneous usage, router range etc. For more information speak to your broadband provider.
Map data ©OpenStreetMap contributors.
