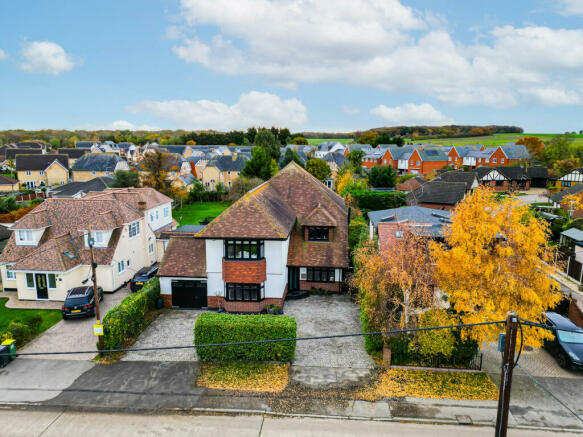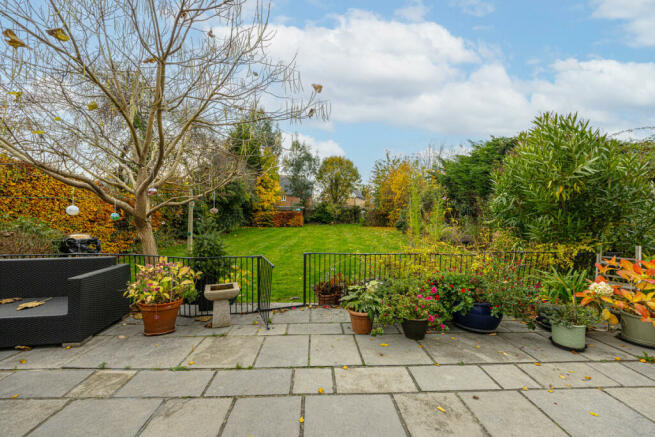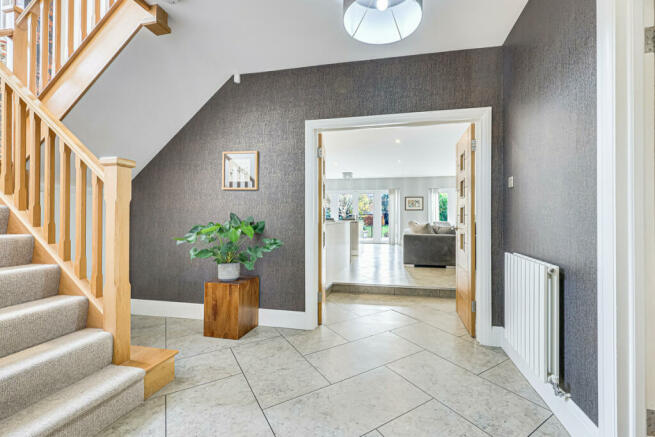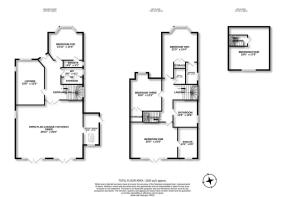Thorpe Road, Hockley, SS5

- PROPERTY TYPE
Detached
- BEDROOMS
5
- BATHROOMS
4
- SIZE
Ask agent
- TENUREDescribes how you own a property. There are different types of tenure - freehold, leasehold, and commonhold.Read more about tenure in our glossary page.
Freehold
Key features
- Five Great Sized Bedrooms
- Spacious Living Throughout
- Desirable Rear Garden
- Ample Off Street Parking
- Modern Interior
- Catchment To Westerings Primary Academy
- Short Walk From Hockley Station
- Close Proximity To Rochford Hundred Rugby Club
- Short Walk From Hockley High Street
- Short Drive From Southend Airport
Description
Ascending to the first floor, you'll find three generously sized double bedrooms. Bedrooms one and two boast ensuites, with bedroom one featuring a Juliet balcony for added charm. A modern four-piece family bathroom caters to the remaining bedrooms, ensuring a high standard of comfort. The second floor houses an additional bedroom, offering versatility and extra space.
The rear garden is an oasis of tranquillity, featuring a slab paved patio perfect for summer evenings. The lawn area adds a touch of greenery, creating an ideal space for outdoor activities. The front of the property presents a substantial driveway for ample off-street parking, complemented b
Nestled in Hockley, this location is perfect for a vibrant lifestyle. It's in the Westerings Primary Academy catchment area and a short walk from Hockley Station. Enjoy rugby at the nearby Rochford Hundred Rugby Club, and explore Hockley High Street just a stroll away. For travel, Southend Airport is a short drive. This spot seamlessly blends convenience and community for an ideal living experience.
Entrance Hall
Entrance door into hallway comprising smooth ceiling with pendant lighting, stairs leading to first floor landing, radiator, tiled flooring, doors to
Family Room/Kitchen
Range of wall and base level units with granite work surfaces incorporating sink and drainer with mixer tap, integrated oven, integrated dishwasher, integrated undercounter fridge, integrated five ring induction hob with extractor fan above, central island with granite, double glazed windows and French doors to rear, smooth ceiling with fitted spotlights and pendant lighting, inset speaker system, radiator, tiled flooring.
Lounge
Double glazed window to front, double glazed obscure windows to side, smooth ceiling with pendant lighting, feature fireplace with inset log burner, carpeted flooring.
Utility Room
Range of base level units with granite incorporating sink with mixer tap, integrated oven, double glazed window, Velux window, smooth ceiling with fitted spotlight, radiator, tiled flooring.
Ground Floor W/C
Two piece suite comprising wash hand basin set into vanity unit with mixer tap and storage below, low level w/c, extractor fan, double glazed obscure window to side, smooth ceiling with fitted spotlights, built-in storage, radiator, tiled flooring.
Ground Floor Bedroom
Double glazed bay window to front, smooth ceiling with pendant lighting, radiator, carpeted flooring, door to:
Ground Floor Ensuite
Three piece suite comprising walk-in shower cubicle with wall mounted and handheld shower attachment, wall mounted wash hand basin set into vanity unit with mixer tap and storage below, low level w/c, heated towel rail, extractor fan, smooth ceiling with fitted spotlights, tiled walls, tiled flooring.
First Floor Landing
Double glazed obscure window to side, smooth ceiling with pendant lighting and fitted spotlights, radiator, carpeted flooring, doors to:
Bedroom One
Double glazed windows to rear, Juliet balcony with French doors to rear, smooth ceiling with fitted spotlights and pendant lighting, built-in storage cupboard, air conditioning, radiator, wood effect flooring, door to:
Ensuite
Four piece suite comprising walk-in shower cubicle with rainfall shower head and handheld shower attachment, double wash hand basins set into vanity unit with mixer tap and storage below, bidet, low level w/c, heated towel rail, extractor fan, double glazed windows to rear, smooth ceiling with fitted spotlights, part tiled walls, tiled flooring.
Office
Smooth ceiling with fitted spotlights, carpeted flooring.
Bedroom Two
Double glazed bay window to front, smooth ceiling with fitted spotlights and pendant lighting, radiator, carpeted flooring, doors to:
Ensuite Shower Room
Three piece suite comprising walk-in cubicle, wash hand basin set into vanity unit with mixer tap and storage below, low level w/c, heated towel rail, extractor fan, double glazed window to side, smooth ceiling with fitted spotlights, tiled walls, tiled flooring.
Bedroom Three
Double glazed window to front, smooth ceiling with fitted spotlights, built-in wardrobes, radiator, carpeted flooring.
Bathroom
Four piece suite comprising free standing bath with mixer tap, walk-in shower cubicle with wall mounted and handheld shower attachment, wall mounted wash hand basin with mixer tap, low level w/c, heated towel rail, extractor fan, double glazed obscure window to side, smooth ceiling with fitted spotlights, part tiled walls, tiled flooring.
Second Floor Landing
Velux windows, carpeted flooring
Bedroom Four
Double glazed Velux window to rear, smooth ceiling with fitted spotlights, eaves storage, loft storage, radiator, original flooring.
Rear Garden
Commencing to slab paved patio with remainder laid to lawn, side gate access, mature shrub boarders.
Front Garden
Block paved in and out driveway providing ample off street parking for multiple vehicles, mature shrub boarders, side gate.
Council TaxA payment made to your local authority in order to pay for local services like schools, libraries, and refuse collection. The amount you pay depends on the value of the property.Read more about council tax in our glossary page.
Ask agent
Thorpe Road, Hockley, SS5
NEAREST STATIONS
Distances are straight line measurements from the centre of the postcode- Hockley Station0.8 miles
- Rochford Station1.7 miles
- Southend Airport Station2.3 miles
About the agent
From the minute we started Gilbert & Rose our drive was to be different. To be better; to innovate through an unrivalled level of service. We always wanted to go further and deliver more… this will never change.
We realised that the Niche property market required an altogether better, more focused, tailored approach. It is not something we could simply bolt on to the already excellent Gilbert & Rose agency.
Our experience, insight and knowledge means that we can provide a game-cha
Industry affiliations

Notes
Staying secure when looking for property
Ensure you're up to date with our latest advice on how to avoid fraud or scams when looking for property online.
Visit our security centre to find out moreDisclaimer - Property reference RX337934. The information displayed about this property comprises a property advertisement. Rightmove.co.uk makes no warranty as to the accuracy or completeness of the advertisement or any linked or associated information, and Rightmove has no control over the content. This property advertisement does not constitute property particulars. The information is provided and maintained by Niche Homes, Leigh on Sea. Please contact the selling agent or developer directly to obtain any information which may be available under the terms of The Energy Performance of Buildings (Certificates and Inspections) (England and Wales) Regulations 2007 or the Home Report if in relation to a residential property in Scotland.
*This is the average speed from the provider with the fastest broadband package available at this postcode. The average speed displayed is based on the download speeds of at least 50% of customers at peak time (8pm to 10pm). Fibre/cable services at the postcode are subject to availability and may differ between properties within a postcode. Speeds can be affected by a range of technical and environmental factors. The speed at the property may be lower than that listed above. You can check the estimated speed and confirm availability to a property prior to purchasing on the broadband provider's website. Providers may increase charges. The information is provided and maintained by Decision Technologies Limited.
**This is indicative only and based on a 2-person household with multiple devices and simultaneous usage. Broadband performance is affected by multiple factors including number of occupants and devices, simultaneous usage, router range etc. For more information speak to your broadband provider.
Map data ©OpenStreetMap contributors.




