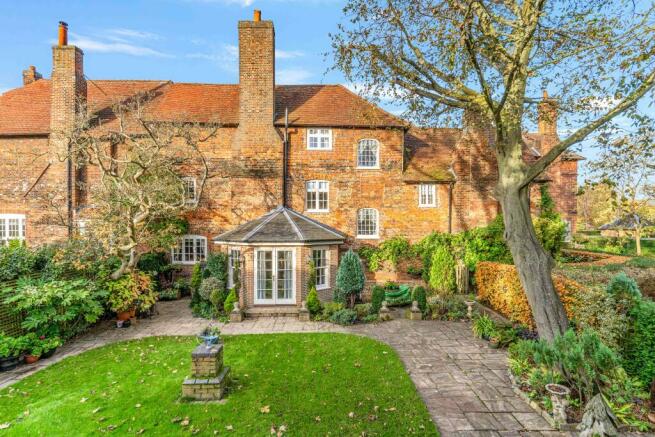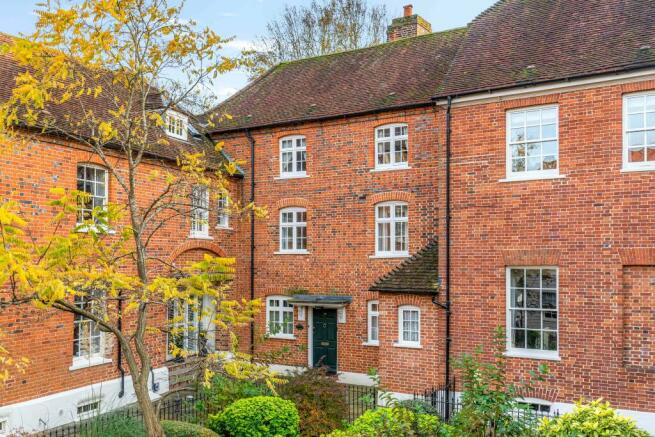Dickens House, The Grange, Stevenage Old Town

- PROPERTY TYPE
Mews
- BEDROOMS
4
- BATHROOMS
2
- SIZE
2,407 sq ft
224 sq m
- TENUREDescribes how you own a property. There are different types of tenure - freehold, leasehold, and commonhold.Read more about tenure in our glossary page.
Freehold
Key features
- Four bedroom period home
- Garage and parking
- A short walk to shops and restaurants
- Private South facing rear garden
- Sunroom
- Grade 11 listed
- Less than a mile to the train station
- Pretty Courtyard setting
- Freehold with Leasehold garage
- EPC exempt
Description
THE PROPERTY Dickens House is part of a former coaching inn dating back to the 1530's and is a most impressive four-bedroom, Grade 11 listed family home. The property is full of character and charm with fine open fireplaces, original doors and exposed beams.
Charles Dickens himself visited the inn, as did Samuel Pepys. In 1999 the property, which is situated off the High Street, was converted into eight town houses and six apartments set around an attractive courtyard.
STEP INSIDE From the beautiful courtyard garden, you enter this stunning home through the grand Georgian door into the formal dining room. It is an inviting, cosy room with open fireplace, exposed beams, feature panelled walls to dado rail and a cellar below. To the right is the kitchen diner, a modern functional room with double aspect windows overlooking the south-facing garden and the courtyard. A utility room leads off the kitchen. The sunroom, sympathetically added 20 years ago, is a delightfully light room with doors leading to the garden, and is a lovely space to relax with a book or to enjoy the view of the garden.
From the dining room, to the left, is the hall which leads you down to the cloakroom and the garden and has a staircase to the upper floors. The spacious living room has a beautiful high ceiling, two large windows overlooking the side terrace and half panelling to the walls. There is an open brick fireplace ready for cosy winter evenings.
The fine wide staircase with original balustrades and handrails leads you to the first floor. The master bedroom has a high vaulted ceiling, built-in wardrobes (which conceal a large marble fireplace) and en suite shower room. The guest room with walk-in wardrobe and original fireplace, and a family bathroom complete the first floor. The wide staircase continues to the second floor where there are two further double bedrooms, each with attractive fireplaces. A large storage/airing cupboard houses the central heating boiler and leads from the top landing. This area could be an ideal location for an additional bathroom on the top floor.
The layout of this home flows beautifully, set over three levels with approximately 2,407 sq. ft. of accommodation.
STEP OUTSIDE The stunning private south-facing rear garden has many mature trees and shrubs, central lawn surrounded by patio and flower beds, and with a brick boundary wall to the rear. There is an area of sunken patio outside the back door ideal for alfresco dining with family or friends and, through a side gate, the garden extends to an enclosed terrace which is also accessible from the living room.
The garage, second from the end in the block situated to the side of the development, has an electric opener, power and light. The well maintained communal gardens offer attractive lawns, large trees and mature shrubs. At the heart of the development is the central courtyard which is paved and has iron railings around a feature garden area. The gravelled car park provides allocated parking places for residents and has ample spaces for visitors too.
The property is freehold. The garage is leasehold with a 125 year lease from 1999 and has annual
ground rent of £25. 11% of the maintenance charge for the development is charged to the property –
currently approximately £2,000. The Council Tax band is G – for 2023-2024 the charge is £3,459.90
Brochures
Brochure 1Energy performance certificate - ask agent
Council TaxA payment made to your local authority in order to pay for local services like schools, libraries, and refuse collection. The amount you pay depends on the value of the property.Read more about council tax in our glossary page.
Band: G
Dickens House, The Grange, Stevenage Old Town
NEAREST STATIONS
Distances are straight line measurements from the centre of the postcode- Stevenage Station0.9 miles
- Knebworth Station3.4 miles
- Hitchin Station3.5 miles
About the agent
At Fine & Country, we offer a refreshing approach to selling exclusive homes, combining individual flair and attention to detail with the expertise of local estate agents to create a strong international network, with powerful marketing capabilities.
Moving home is one of the most important decisions you will make; your home is both a financial and emotional investment. We understand that it's the little things ' without a price tag ' that make a house a home, and this makes us a valuab
Notes
Staying secure when looking for property
Ensure you're up to date with our latest advice on how to avoid fraud or scams when looking for property online.
Visit our security centre to find out moreDisclaimer - Property reference S820121. The information displayed about this property comprises a property advertisement. Rightmove.co.uk makes no warranty as to the accuracy or completeness of the advertisement or any linked or associated information, and Rightmove has no control over the content. This property advertisement does not constitute property particulars. The information is provided and maintained by Fine & Country, Ware. Please contact the selling agent or developer directly to obtain any information which may be available under the terms of The Energy Performance of Buildings (Certificates and Inspections) (England and Wales) Regulations 2007 or the Home Report if in relation to a residential property in Scotland.
*This is the average speed from the provider with the fastest broadband package available at this postcode. The average speed displayed is based on the download speeds of at least 50% of customers at peak time (8pm to 10pm). Fibre/cable services at the postcode are subject to availability and may differ between properties within a postcode. Speeds can be affected by a range of technical and environmental factors. The speed at the property may be lower than that listed above. You can check the estimated speed and confirm availability to a property prior to purchasing on the broadband provider's website. Providers may increase charges. The information is provided and maintained by Decision Technologies Limited.
**This is indicative only and based on a 2-person household with multiple devices and simultaneous usage. Broadband performance is affected by multiple factors including number of occupants and devices, simultaneous usage, router range etc. For more information speak to your broadband provider.
Map data ©OpenStreetMap contributors.




