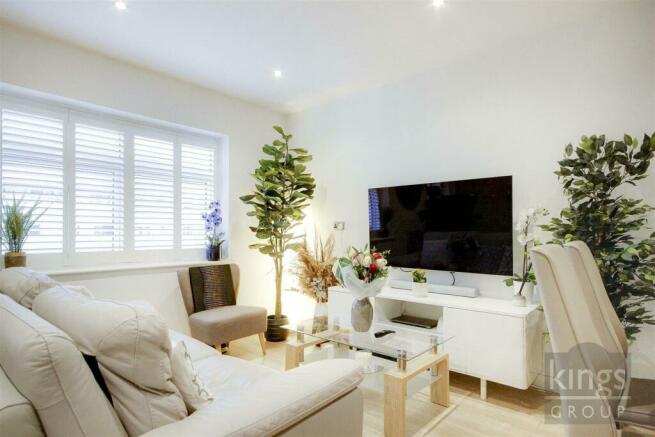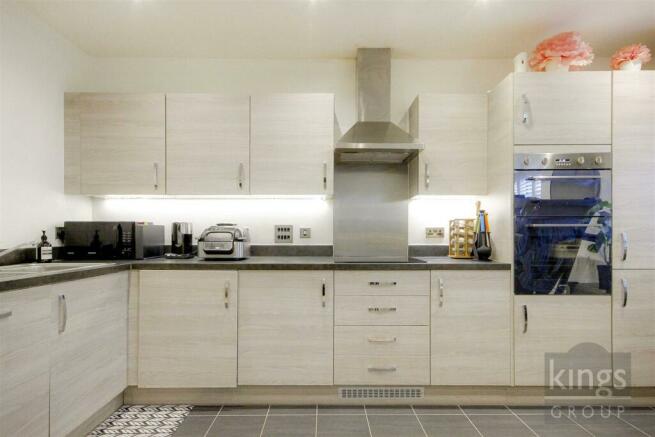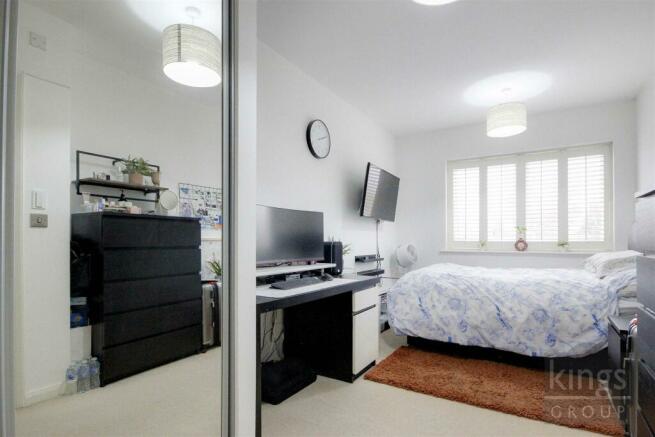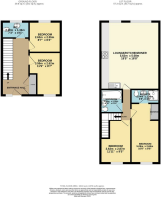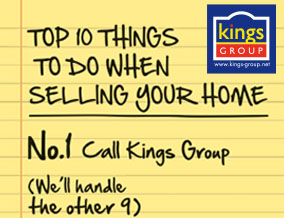
Thornbury Way, London

- PROPERTY TYPE
Flat
- BEDROOMS
4
- BATHROOMS
3
- SIZE
Ask agent
Key features
- Four Bedroom Split Level Duplex Apartment
- Chain Free Sale
- Own Front Door & Private Front Garden
- Three Bathrooms
- Allocated Parking via Secured Entrance
- Low Service Charge
- 118 Years Remaining On Lease
- Floor Area 1076sqft/100sqm
Description
Property Showcases
Welcome to Thornbury Way E17, where modern living meets comfort in this stunning four-bedroom split-level duplex apartment. As you approach the property, your journey begins with a private front garden, setting the tone for the exclusivity and charm that awaits. The pathway leads you to your own front door, and as it swings open, you step into a bright and spacious entrance hall adorned with Amtico flooring, creating an immediate sense of warmth and sophistication. The entrance hall welcomes you with not one, but two built-in storage cupboards, offering convenient spaces to stow away coats, shoes, and everyday essentials, maintaining a clutter-free environment. The thoughtful design of the hall ensures a seamless flow through the home, providing easy access to the various sections of the apartment. On the ground floor, you'll discover two generously sized double bedrooms, each uniquely designed to provide comfort and style. Natural light pours in through well-placed windows, creating inviting spaces for rest and relaxation. Adjacent to these bedrooms, a large ground floor w/c adds a touch of convenience, ensuring that practicality meets luxury. As you ascend the stairs to the first floor, you're greeted by a spacious landing that serves as the central hub of the apartment. This level offers access to the remaining two double bedrooms, with the master bedroom standing out for its built-in wardrobes, providing ample storage space. The master bedroom also features a fully tiled three-piece en-suite shower room, where you can unwind and rejuvenate in a tranquil atmosphere. The first-floor landing further leads to a three-piece family bathroom, impeccably designed with modern fixtures and finishes. The attention to detail in the bathroom enhances the overall aesthetic and functionality of the space. Finally, the journey culminates in the heart of the home—the expansive lounge/kitchen/diner located towards the rear of the property. This versatile space seamlessly combines a fully fitted kitchen, complete with a plethora of integrated appliances, with an inviting area for lounging and dining. The open layout encourages social interaction, making it the perfect place to entertain guests, enjoy family meals, or simply relax after a long day. In this harmonious blend of style and functionality, the Thornbury Way E17 duplex apartment offers a haven of contemporary living, where every detail has been carefully considered to create a home that is both elegant and welcoming.
Location
Nestled within a cutting-edge and stylish development, your new home offers a myriad of communal benefits. The play area at Robinswood Gardens ensures endless amusement for youngsters, and multiple EV charging stations seamlessly cater to a variety of electric vehicles. After exploring the contemporary amenities of your residence, a brief four-minute stroll takes you to the recently revamped Cheney Row Park, which reopened in May 2019. This park features a nature-themed play area for kids, an outdoor amphitheatre, enhanced natural spaces for plants and wildlife, and much more. For those eager to explore further, a mere 15-minute walk or a quick 6-minute bike ride leads you to London's largest nature reserve— the 500-acre, Green Flag award-winning Walthamstow Wetlands. Here, you can partake in walking trails, bike rides, and immerse yourself in breath-taking picturesque scenery. Conveniently, essential amenities are at your fingertips, with the Billet Road Co-op, Monoux coffee house, and the Billet fish bar all within easy reach, offering perfect local conveniences. Transportation links abound, with five bus stops within 0.18 miles of your front door, providing diverse travel options. Walthamstow Central and Blackhorse Road stations are 1.08 miles and 1.21 miles away, respectively, offering both underground and over ground transport choices. In addition to the vibrant surroundings, a wealth of educational institutions is within a 0.36-mile catchment area, encompassing nursery, primary, and secondary schools, all boasting good to outstanding Ofsted ratings.
Tenure & Council Tax
Tenure: Leasehold
Lease Length: 125 years from 01/01/2017
Ground Rent: £350 pa
Service Charge: £1,242 pa
Council Tax Band: C
Annual Council Tax Estimate: £1,724 pa
Entrance Hall - 4.75 x 2.28 (15'7" x 7'5") - Double glazed opaque door and window to front aspect, stairs to first floor landing, under stairs storage cupboad, built in storage cupbaord, double radiator, Amtico flooring, telephone point and power points.
Ground Floor W/C - 2.20 x 1.36 (7'2" x 4'5") - Double glazed opaque window to rear aspect, part tiled walls and tiled flooring, heated towel rail, extractor fan, hand wash basin with mixer tap and pedestal, low level flush wall hung w/c with concealed cistern.
Reception Room - 5.62 x 5.08 (18'5" x 16'7") - Double glazed window to rear aspect, spotlights, double radiator, Amtico flooring, power points, phone and TV aerial point.
Kitchen - Double glazed window to rear aspect, tilled walls, range of base & wall units with flat top work surfaces, integrated cooker with electric hob and electric oven, chimney style extractor with hood, sink with drainer unit, integrated fridge freezer, integrated washing machine, integrated dishwasher, spotlights and power points.
First Floor Landing - 2.80 x 1.01 (9'2" x 3'3") - Carpeted flooring and power points.
First Floor Bathroom - 2.09 x 2.08 (6'10" x 6'9") - Spotlights, tiled walls and tiled flooring, heated towel rail, extractor fan, panel enclosed bath with mixer tap & shower attachment, hand wash basin with mixer tap, low level flush wall hung w/c with concealed cistern.
Bedroom One - 2.65 x 5.09 (8'8" x 16'8") - Double glazed window to front aspect, single radiator, carpeted flooring, built in wardrobes, power points, TV aerial and phone point.
En Suite - 1.38 x 2.04 (4'6" x 6'8") - Spotlights, tiled walls and tiled flooring, heated towel rail, extractor fan, shower cubicle with thermostatically controlled shower, hand wash basin with mixer tap, low level flush wall hung w/c with concealed cistern.
Bedroom Two - 3.63 x 2.81 (11'10" x 9'2") - Double glazed window to front aspect, single radiator, carpeted flooring, power points, TV aerial and phone point.
Bedroom Three - 3.62 x 3.59 (11'10" x 11'9") - Double glazed window to front aspect, single radiator, carpeted flooring, power points, TV aerial and phone point.
Bedroom Four - 2.63 x 2.55 (8'7" x 8'4") - Double glazed window to rear aspect, single radiator, carpeted flooring, power points, TV aerial and phone point.
Brochures
Thornbury Way, LondonBrochureTenure: Leasehold You buy the right to live in a property for a fixed number of years, but the freeholder owns the land the property's built on.Read more about tenure type in our glossary page.
GROUND RENTA regular payment made by the leaseholder to the freeholder, or management company.Read more about ground rent in our glossary page.
£350 per year (Ask agent about the review period)When and how often your ground rent will be reviewed.Read more about ground rent review period in our glossary page.
ANNUAL SERVICE CHARGEA regular payment for things like building insurance, lighting, cleaning and maintenance for shared areas of an estate. They're often paid once a year, or annually.Read more about annual service charge in our glossary page.
£1242
LENGTH OF LEASEHow long you've bought the leasehold, or right to live in a property for.Read more about length of lease in our glossary page.
118 years left
Energy performance certificate - ask agent
Council TaxA payment made to your local authority in order to pay for local services like schools, libraries, and refuse collection. The amount you pay depends on the value of the property.Read more about council tax in our glossary page.
Ask agent
Thornbury Way, London
NEAREST STATIONS
Distances are straight line measurements from the centre of the postcode- Blackhorse Road Station1.2 miles
- Highams Park Station1.2 miles
- Meridian Water Station1.2 miles
About the agent
Our Kings Group Walthamstow specialist branch staff are here to support you with every aspect of your property requirements, with expert advice and with customer satisfaction always a priority, we will get you moving as quickly and as easily as possible.
Located on the high street, attracting maximum foot-fall we prominently display all properties ensuring your property details are available locally 24/7 with well written summaries and professionally
Notes
Staying secure when looking for property
Ensure you're up to date with our latest advice on how to avoid fraud or scams when looking for property online.
Visit our security centre to find out moreDisclaimer - Property reference 32792672. The information displayed about this property comprises a property advertisement. Rightmove.co.uk makes no warranty as to the accuracy or completeness of the advertisement or any linked or associated information, and Rightmove has no control over the content. This property advertisement does not constitute property particulars. The information is provided and maintained by Kings Group, Walthamstow. Please contact the selling agent or developer directly to obtain any information which may be available under the terms of The Energy Performance of Buildings (Certificates and Inspections) (England and Wales) Regulations 2007 or the Home Report if in relation to a residential property in Scotland.
*This is the average speed from the provider with the fastest broadband package available at this postcode. The average speed displayed is based on the download speeds of at least 50% of customers at peak time (8pm to 10pm). Fibre/cable services at the postcode are subject to availability and may differ between properties within a postcode. Speeds can be affected by a range of technical and environmental factors. The speed at the property may be lower than that listed above. You can check the estimated speed and confirm availability to a property prior to purchasing on the broadband provider's website. Providers may increase charges. The information is provided and maintained by Decision Technologies Limited. **This is indicative only and based on a 2-person household with multiple devices and simultaneous usage. Broadband performance is affected by multiple factors including number of occupants and devices, simultaneous usage, router range etc. For more information speak to your broadband provider.
Map data ©OpenStreetMap contributors.
