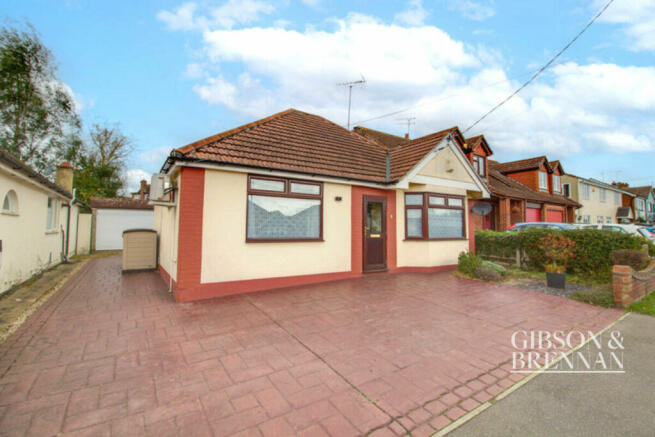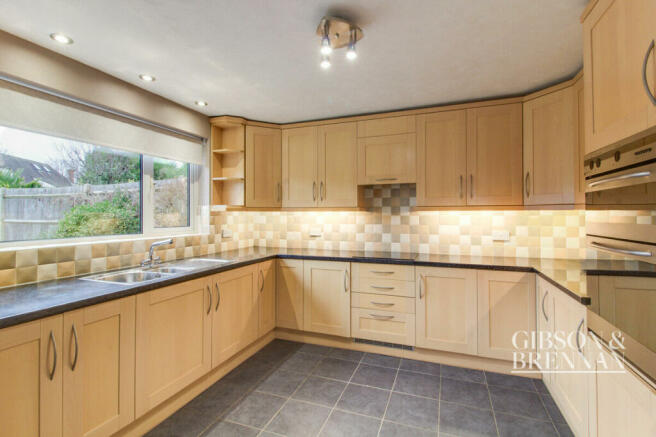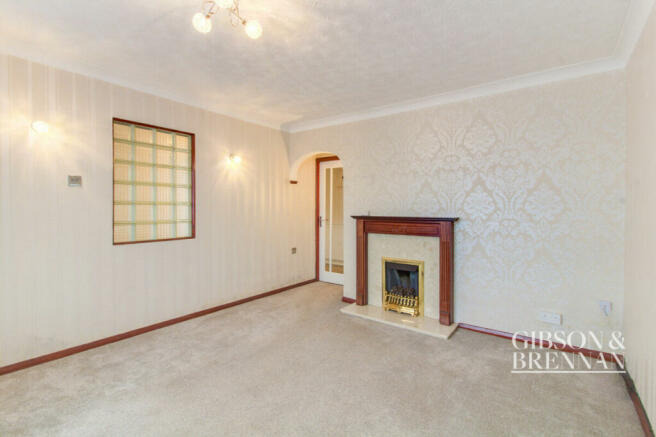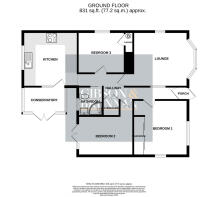
Guernsey Gardens, Wickford, SS11

- PROPERTY TYPE
Detached Bungalow
- BEDROOMS
3
- BATHROOMS
1
- SIZE
831 sq ft
77 sq m
- TENUREDescribes how you own a property. There are different types of tenure - freehold, leasehold, and commonhold.Read more about tenure in our glossary page.
Freehold
Key features
- Detached Bungalow
- Three Bedrooms
- Detached Garage
- Walking Distance To Wickford High Street & Station
- No Onward Chain
- Conservatory
- Off Road Parking
- Low Maintenance Garden
- Loft Conversion Application Passed - 22/00969/LDCP on Basildon Planning Portal
Description
As you step inside, you'll be greeted by a spacious and inviting floor plan, perfectly designed to accommodate a modern lifestyle. The well-appointed kitchen diner is a culinary enthusiast's dream, offering ample space for meal preparation and storage. Its sleek design make cooking a joyous experience.
The bungalow boasts three generously sized bedrooms, providing ample space for relaxation and privacy. The master bedroom offers a tranquil retreat, complete with air conditioning and fitted wardrobes.
One of the standout features of this property is the detached garage, providing secure parking for your vehicles and additional storage space. Imagine the convenience of having ample room for all your belongings, ensuring a clutter-free living environment.
The low maintenance garden is a haven of tranquility, offering the perfect space for outdoor entertaining or simply enjoying the beauty of nature. The well maintained landscape provides a serene backdrop for peaceful relaxation and quality time with loved ones.
Convenience is at your doorstep with off-road parking available, ensuring hassle-free arrivals and departures. Additionally, the property is being sold with no onward chain, offering a seamless transition for the lucky new homeowners.
Location is everything, and this bungalow delivers. Wickford High Street and the train station are just a short stroll away, providing easy access to a wide range of amenities, including shops, restaurants, and excellent transport links. Whether you're commuting to work or exploring the local area, you'll find everything you need within reach.
Don't miss this incredible opportunity to own a remarkable property in a highly desirable location. This bungalow is a true gem, and it won't stay on the market for long. Contact us today to arrange a private viewing and start envisioning your new chapter in this beautiful home.
Porch
2'10" x 2'0" (0.87m x 0.61m)
Double glazed UPVC doors to porch, double glazed obscured composite door to hallway.
Entrance Hall
16'9" x 2'10" (5.11m x 0.88m)
Textured ceiling, coved cornicing, loft hatch access, radiator, storage cupboard, door to inner hall.
Inner Hall
10'2" x 2'9" (3.11m x 0.85m)
Texture ceiling, coved cornicing, doors to lounge and bedrooms.
Bedroom One
12'0" x 11'9" (3.67m x 3.60m)
Double glazed window to front, radiator, textured ceiling, coved cornicing, double glazed window to side, air conditioning unit, fitted wardrobes.
Bedroom Two
11'11" x 8'7" (3.65m x 2.62m)
Double glazed French doors to rear, radiator, textured ceiling, coved cornicing.
Bedroom Three
10'1" x 8'9" (3.09m x 2.68m)
Double glazed window to side, radiator, textured ceiling, coved cornicing, cupboard housing wall mounted combi boiler.
Lounge
13'4" x 11'10" (4.08m x 3.62m)
Double glazed bay window to front, radiator, double glazed obscured window to side, textured ceiling, coved cornicing, gas feature fire place, fitted wall lights.
Bathroom
6'3" x 5'4" (1.91m x 1.65m)
Three piece suite comprising of a low level WC, corner shower cubicle with electric shower, wash hand basin incorporating a vanity unit and mixer tap, chrome heated towel rail, tiled walls, textured ceiling, extractor fan.
Kitchen/Diner
11'10" x 11'9" (3.61m x 3.60m)
Fitted with a range of wall mounted and base level units, roll top work surfaces, one and a half stainless steal sink with drainer and mixer tap, integrated double oven with four ring induction hob with extractor fan above, space for fridge freezer, washing machine and dish washer, under unit lights, double glazed window to rear and side, tile floor, tiled splash back, radiator, smooth ceiling incorporating fitted spot lights, display cabinet, double glazed doors to conservatory.
Conservatory
9'2" x 5'8" (2.81m x 1.73m)
Double glazed window to all aspects, double glazed French doors to side, fitted wall lights.
Front Garden
Concrete, imprinted drive, off street parking for two cars leading to detached garage, flower bed to entrance of drive.
Rear Garden
Block paved patio leading to further block paved patio, rest laid to lawn with flower bed boarder, shed to rear, side gate access, door to detached garage.
Agents Notes
The vendor advises that planning permission has been granted for a proposed hip to gable roof extension, with front roof lights and rear dormer. Plans can be viewed under the planning reference 22/00969/LDCP on Basildon Planning Portal.
Disclaimer
Gibson and Brennan are the seller's agent for this property. Your conveyancer is legally responsible for ensuring any purchase agreement fully protects your position. We make detailed enquiries of the seller to ensure the information provided is as accurate as possible. Please inform us if you become aware of any information being inaccurate.
- COUNCIL TAXA payment made to your local authority in order to pay for local services like schools, libraries, and refuse collection. The amount you pay depends on the value of the property.Read more about council Tax in our glossary page.
- Band: D
- PARKINGDetails of how and where vehicles can be parked, and any associated costs.Read more about parking in our glossary page.
- Yes
- GARDENA property has access to an outdoor space, which could be private or shared.
- Yes
- ACCESSIBILITYHow a property has been adapted to meet the needs of vulnerable or disabled individuals.Read more about accessibility in our glossary page.
- Ask agent
Guernsey Gardens, Wickford, SS11
NEAREST STATIONS
Distances are straight line measurements from the centre of the postcode- Wickford Station0.2 miles
- Battlesbridge Station2.1 miles
- Pitsea Station4.0 miles
About the agent
Gibson & Brennan are the agent of choice if you're searching for a personal and professional service that delivers great results. The company is headed up by Jake Gibson and Mickey Brennan, and with over thirty years of estate agency experience between them, you can be sure to rely on their expertise, efficiency, and professionalism.
Notes
Staying secure when looking for property
Ensure you're up to date with our latest advice on how to avoid fraud or scams when looking for property online.
Visit our security centre to find out moreDisclaimer - Property reference RX335721. The information displayed about this property comprises a property advertisement. Rightmove.co.uk makes no warranty as to the accuracy or completeness of the advertisement or any linked or associated information, and Rightmove has no control over the content. This property advertisement does not constitute property particulars. The information is provided and maintained by Gibson & Brennan, Basildon. Please contact the selling agent or developer directly to obtain any information which may be available under the terms of The Energy Performance of Buildings (Certificates and Inspections) (England and Wales) Regulations 2007 or the Home Report if in relation to a residential property in Scotland.
*This is the average speed from the provider with the fastest broadband package available at this postcode. The average speed displayed is based on the download speeds of at least 50% of customers at peak time (8pm to 10pm). Fibre/cable services at the postcode are subject to availability and may differ between properties within a postcode. Speeds can be affected by a range of technical and environmental factors. The speed at the property may be lower than that listed above. You can check the estimated speed and confirm availability to a property prior to purchasing on the broadband provider's website. Providers may increase charges. The information is provided and maintained by Decision Technologies Limited. **This is indicative only and based on a 2-person household with multiple devices and simultaneous usage. Broadband performance is affected by multiple factors including number of occupants and devices, simultaneous usage, router range etc. For more information speak to your broadband provider.
Map data ©OpenStreetMap contributors.





