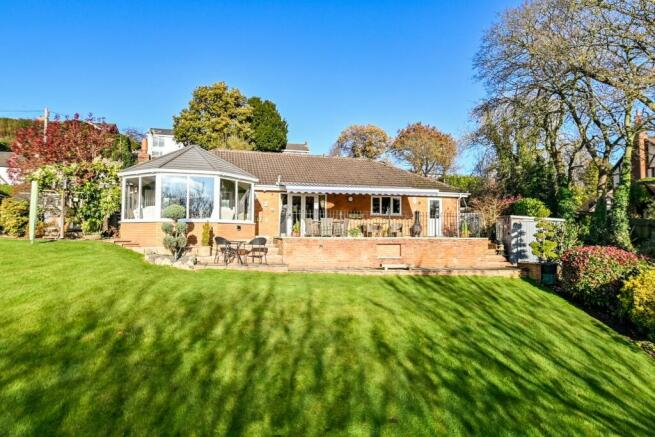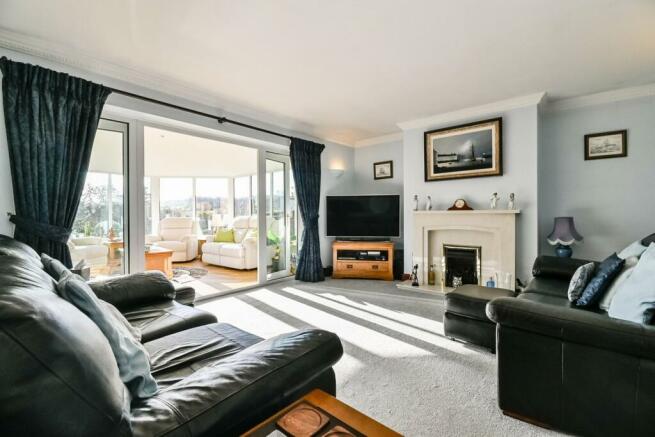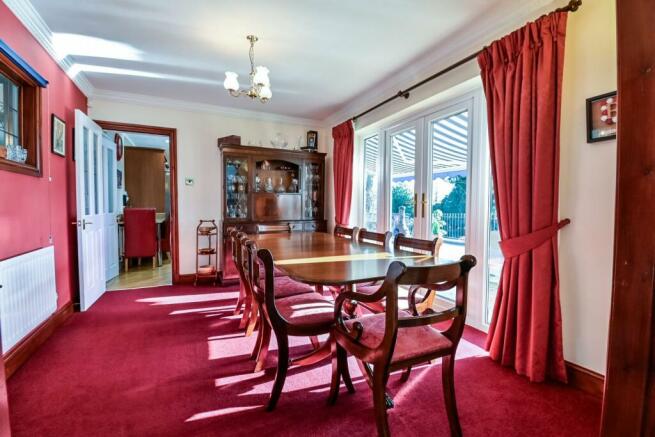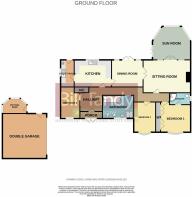Lower Way, Upper Longdon, Rugeley, WS15

- PROPERTY TYPE
Bungalow
- BEDROOMS
3
- BATHROOMS
2
- SIZE
Ask agent
- TENUREDescribes how you own a property. There are different types of tenure - freehold, leasehold, and commonhold.Read more about tenure in our glossary page.
Freehold
Key features
- Beautifully located and immaculately presented luxury detached bungalow
- Highly sought after village location on the edge of Cannock Chase AONB
- Truly peaceful setting with lovely countryside views
- Entrance porch and reception hall
- Attractive sitting room opening to a stunning garden sun room
- Separate dining room and quality fitted breakfast kitchen and utility room
- Bedroom one with en suite shower room
- Two further good bedrooms and superb family bathroom
- Manicured south facing rear garden with far-reaching views
- Extensive block paved driveway providing ample parking and detached double garage
Description
The exquisite setting of Lower Way in Upper Longdon is without doubt one of the most popular residential locations in the greater Lichfield area. The wonderful peace and quiet of the location is only matched by the superb views across to Cannock Chase and Castle Ring, all of which can be enjoyed from the elevated sun terrace to the rear of the bungalow. The stunning accommodation has been immaculately maintained by the present owners and has the wonderful addition of a glorious sun room which takes full advantage of the views and garden. The village of Upper Longdon lies just some six miles from the cathedral city of Lichfield with walking distance onto Cannock Chase and boasting a very popular village pub. Quick access to the A51 gives an easy journed into Lichfield or Rugeley where a broad range of shopping and leisure facilities are available. Opportunities to purchase in the village are always relatively scarce, and an early viewing of this very fine bungalow would be strongly recommended.
ENCLOSED ENTRANCE PORCH
approached via leaded UPVC double glazed double entrance doors and having downlighters and inner double glazed composite UPVC entrance door opening to:
RECEPTION HALL
having feature Karndean flooring, coving, wall light points, radiator with ornamental screen, Hive internet control for the central heating, loft access hatch with pulldown ladder and airing cupboard housing the hot water cylinder and linen shelving and having ample space for coats.
SITTING ROOM
5.69m x 4.19m (18' 8" x 13' 9") the focal point of the room is provided by an attractive feature marble fireplace with raised hearth and inset housing a living flame coal effect gas fire, coved cornice, four wall light points, double radiator and wide UPVC double glazed double doors open to:
BEAUTIFUL SUN ROOM
4.50m x 4.50m (14' 9" x 14' 9") having a lightweight solid roof with twin Velux skylights and low energy downlighters and being UPVC double glazed on a brick base with far-reaching countryside views towards Cannock Chase and Castle Ring, attractive Karndean flooring, triple bi-fold door opening out to the garden sun terrace and twin radiators with thermostat control.
DINING ROOM
3.97m x 3.12m (13' 0" x 10' 3") having UPVC double glazed double French doors opening out onto the garden sun terrace, coving, radiator and attractive internal leaded glazed window through to the reception hall. Door opens to:
QUALITY FITTED BREAKFAST KITCHEN
having granite work tops and base storage cupboards and drawers, metro style tiled splashbacks, matching wall mounted storage cupboards including glazed cabinets and bottle racking, built-in Bosch double oven and grill with separate convection microwave oven and warming drawer, five ring Bosch gas hob with Bosch extractor hood, one and a half bowl stainless steel sink with swan neck mixer tap and flexible hose tap, space and plumbing for dishwasher, space for American style fridge/freezer, two seater breakfast bar, low energy downlighting, Karndean flooring, UPVC double glazed window overlooking the rear garden and door to:
UTILITY ROOM
similarly fitted to the kitchen with granite work tops, base and wall mounted storage cupboards, metro style tiling, one and a half bowl sink unit with swan neck mixer tap with flexible tap hose, plumbing for washing machine, space for tumble dryer and freezer, Karndean flooring, radiator, UPVC double glazed window to side, door to rear garden and concealed Worcester gas central heating boiler installed December 2019 with a Hive control system.
BEDROOM ONE
4.41m max x 3.45m (14' 6" max x 11' 4") having four full height and width double wardrobes, coving, radiator, leaded UPVC double glazed bow window to front and door to:
EN SUITE SHOWER ROOM
being fully tiled and having a tiled shower cubicle with thermostatic shower fitment with hose and drencher shower, close coupled W.C., vanity unit with inset wash hand basin with mono bloc mixer tap and useful cupboard and drawer space beneath, chrome heated towel rail/radiator, mirrored vanity cabinet, leaded UPVC obscure double glazed window, electric shaver point, low energy downlighters and extractor fan.
BEDROOM TWO
3.80m x 2.82m (12' 6" x 9' 3") having leaded UPVC double glazed bow window to front, further double glazed window to side, radiator and coving.
BEDROOM THREE
3.92m x 2.41m (12' 10" x 7' 11") having leaded UPVC double glazed window to front, wall mounted fitted cupboards and shelving and space for a desk.
MAIN BATHROOM
3.39m x 2.90m (11' 1" x 9' 6") very generously proportioned and having a tiled panelled bath with mixer tap and shower attachment, separate tiled shower cubicle with thermostatic shower fitment, downlighter and extractor fan, close coupled W.C., bidet, vanity unit housing the wash hand basin with mixer tap and useful cupboard and drawer space beneath, co-ordinated ceramic wall tiling, electric shaver point, radiator, downlighters, Karndean flooring and a UPVC obscure double glazed window to front.
OUTSIDE
The property is set back off the road with a block paved sloping driveway descending to the generous parking area with space for multiple cars, walled herbaceous borders, fenced perimeter frontage and further side garden including rose bed and productive vegetable area. Gated access leads to both sides of the property taking you round to the rear garden. The rear garden enjoys a wonderful elevated position with flagstone sun terrace perfect for not only enjoying the south facing aspect, but also far-reaching views to Cannock Chase, Castle Ring and beyond. The garden is immaculately maintained and set principally to lawn with fenced and hedged perimeters, established borders with mature shrubbery, two garden sheds and a UPVC double glazed potting shed off the back of the garage. Off the rear hall of the bungalow is a sun canopy with wind monitor, and there are external power points, lighting, several cold water taps and a greenhouse.
GARAGE
5.66m x 5.53m (18' 7" x 18' 2") approached via an electric remote control up and over entrance door and having light and power, useful eaves storage and personal access door to the rear garden.
COUNCIL TAX
Band G.
Brochures
Brochure 1Brochure 2Council TaxA payment made to your local authority in order to pay for local services like schools, libraries, and refuse collection. The amount you pay depends on the value of the property.Read more about council tax in our glossary page.
Band: G
Lower Way, Upper Longdon, Rugeley, WS15
NEAREST STATIONS
Distances are straight line measurements from the centre of the postcode- Rugeley Town Station2.1 miles
- Rugeley Trent Valley Station3.0 miles
- Hednesford Station4.0 miles
About the agent
Bill Tandy and Company is a highly successful residential estate agency that was first opened in Lichfield in 1996 by Bill and Jenny Tandy. They were joined in 1997 by Philip Hall F.N.A.E.A., now Managing Director of the company with two offices in Lichfield (covering the Lichfield and Sutton Coldfield districts) and Burntwood, together with an associate office at Park Lane, London. Associate Director Allan Brown has since joined the Lichfield office.
All our staff are well-trained and
Industry affiliations



Notes
Staying secure when looking for property
Ensure you're up to date with our latest advice on how to avoid fraud or scams when looking for property online.
Visit our security centre to find out moreDisclaimer - Property reference 26908337. The information displayed about this property comprises a property advertisement. Rightmove.co.uk makes no warranty as to the accuracy or completeness of the advertisement or any linked or associated information, and Rightmove has no control over the content. This property advertisement does not constitute property particulars. The information is provided and maintained by Bill Tandy & Co, Lichfield. Please contact the selling agent or developer directly to obtain any information which may be available under the terms of The Energy Performance of Buildings (Certificates and Inspections) (England and Wales) Regulations 2007 or the Home Report if in relation to a residential property in Scotland.
*This is the average speed from the provider with the fastest broadband package available at this postcode. The average speed displayed is based on the download speeds of at least 50% of customers at peak time (8pm to 10pm). Fibre/cable services at the postcode are subject to availability and may differ between properties within a postcode. Speeds can be affected by a range of technical and environmental factors. The speed at the property may be lower than that listed above. You can check the estimated speed and confirm availability to a property prior to purchasing on the broadband provider's website. Providers may increase charges. The information is provided and maintained by Decision Technologies Limited.
**This is indicative only and based on a 2-person household with multiple devices and simultaneous usage. Broadband performance is affected by multiple factors including number of occupants and devices, simultaneous usage, router range etc. For more information speak to your broadband provider.
Map data ©OpenStreetMap contributors.




