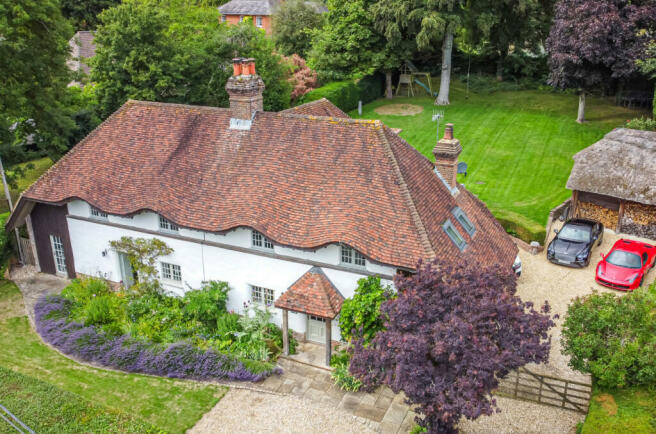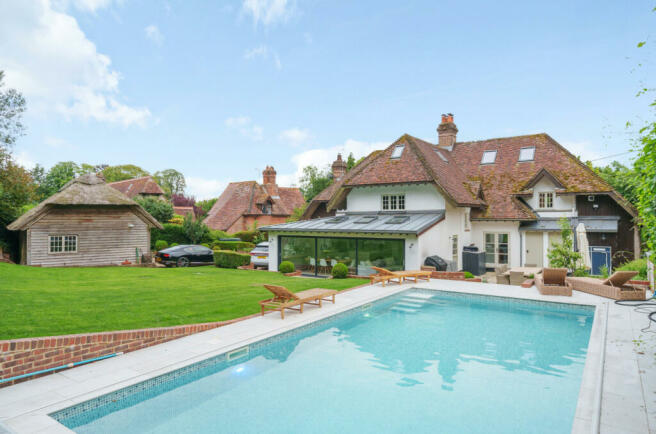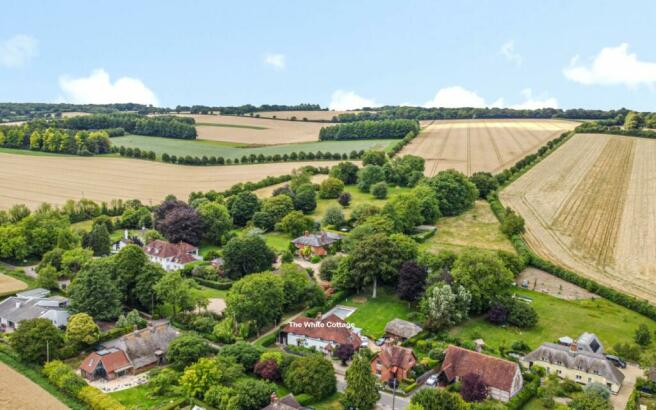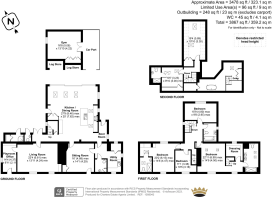
Enmill Lane, Pitt, Hampshire, SO22

- PROPERTY TYPE
Detached
- BEDROOMS
6
- BATHROOMS
6
- SIZE
Ask agent
- TENUREDescribes how you own a property. There are different types of tenure - freehold, leasehold, and commonhold.Read more about tenure in our glossary page.
Freehold
Key features
- Exceptional family home which dates from the 1700s with original beams, flooring and fireplaces to the ground floor
- Quiet hamlet location on the outskirts of Winchester
- Finished to an extremely high specification throughout
- Stunning principal bedroom with luxury bathroom and dressing room
- Guest bedroom with en-suite shower room
- Two further bedrooms
- Ancillary accommodation/gaming/cinema room on the second floor
- Impressive open-plan kitchen/dining/family room with Neptune fitted kitchen and sliding doors
- Utility room and boot room
- Sitting room, living room and playroom/office
Description
Externally there is ample driveway parking securely behind double electric gates with a thatched outbuilding providing an excellent home gym facility, in addition to a covered car port and log store. The property sits on a plot in the region of 0.4 acres benefitting from a newly constructed heated swimming pool, with a considerable patio terrace to include a large built-in Napolean BBQ and integrated patio fridge, making it ideal for entertaining and al fresco dining. The professionally landscaped garden is extremely private from all angles and is mainly laid to lawn, screened by mature hedges and trees providing a tranquil environment.
Agents Note - The second floor bedrooms have currently not been signed off in line with current Building Regulations. The vendor is aware of what is needed to achieve this and is able to accommodate securing formal sign off prior to completion if required.
Tax Band - G
Set in a stunning plot and commanding a prime setting amidst breath-taking rolling countryside, delightful village hamlets and all the associated benefits of fine city living. Located on the fringe of the city of Winchester, this property is conveniently located just a short distance from a newly built ‘park and ride’ and supermarket. The historic city of Winchester is steeped with many attractions and a variety of useful services and amenities to suit all needs. The thriving city centre has an interesting array of specialist shops, award winning restaurants, and cultural delights including theatre, cinema and sporting venues. For those looking to explore, follow the winding cathedral lanes and you’ll find a number of curios and interesting architecture. For the finer things in life, there is a wide selection of traditional inns and contemporary bars. There are lovely scenic walks to St Catherine’s Hill, which in turn gives an outstanding vantage point of the city scape along with beautiful far reaching rural views of The Downs beyond. For those wanting access for outdoor pursuits, look no further, the surrounding area of Winchester offers a wonderful network of bridleways and walks along the Itchen navigation.
Brochures
ParticularsEnergy performance certificate - ask agent
Council TaxA payment made to your local authority in order to pay for local services like schools, libraries, and refuse collection. The amount you pay depends on the value of the property.Read more about council tax in our glossary page.
Band: G
Enmill Lane, Pitt, Hampshire, SO22
NEAREST STATIONS
Distances are straight line measurements from the centre of the postcode- Winchester Station2.0 miles
- Shawford Station2.4 miles
- Chandlers Ford Station4.8 miles
About the agent
At Charters Estate Agents, we believe that reputation and professionalism is everything. Coupled with our energetic and passionate approach to property, we believe we have created a specialist agency, providing a first class property service for homeowners, buyers, landlords and businesses in WINCHESTER | ALRESFORD | ALTON | FARNHAM and the surrounding Hampshire and Surrey villages.
Our objective is to focus on quality of service and the delivery of strategically planned marketing progr
Notes
Staying secure when looking for property
Ensure you're up to date with our latest advice on how to avoid fraud or scams when looking for property online.
Visit our security centre to find out moreDisclaimer - Property reference WIN230124. The information displayed about this property comprises a property advertisement. Rightmove.co.uk makes no warranty as to the accuracy or completeness of the advertisement or any linked or associated information, and Rightmove has no control over the content. This property advertisement does not constitute property particulars. The information is provided and maintained by Charters, Winchester. Please contact the selling agent or developer directly to obtain any information which may be available under the terms of The Energy Performance of Buildings (Certificates and Inspections) (England and Wales) Regulations 2007 or the Home Report if in relation to a residential property in Scotland.
*This is the average speed from the provider with the fastest broadband package available at this postcode. The average speed displayed is based on the download speeds of at least 50% of customers at peak time (8pm to 10pm). Fibre/cable services at the postcode are subject to availability and may differ between properties within a postcode. Speeds can be affected by a range of technical and environmental factors. The speed at the property may be lower than that listed above. You can check the estimated speed and confirm availability to a property prior to purchasing on the broadband provider's website. Providers may increase charges. The information is provided and maintained by Decision Technologies Limited.
**This is indicative only and based on a 2-person household with multiple devices and simultaneous usage. Broadband performance is affected by multiple factors including number of occupants and devices, simultaneous usage, router range etc. For more information speak to your broadband provider.
Map data ©OpenStreetMap contributors.





