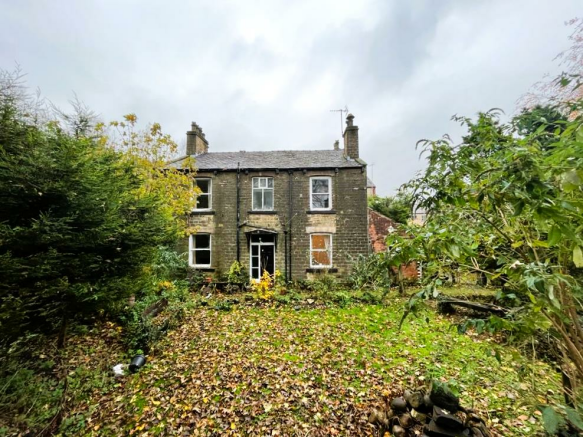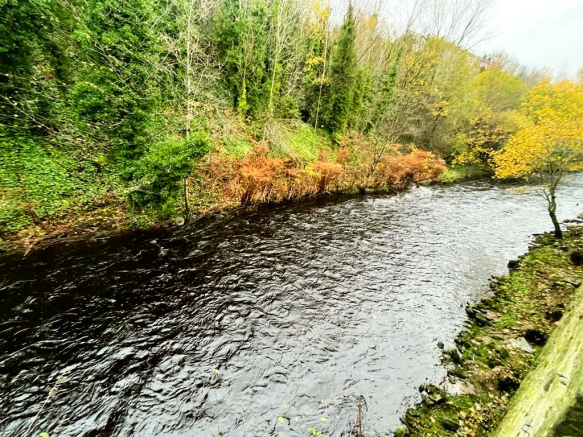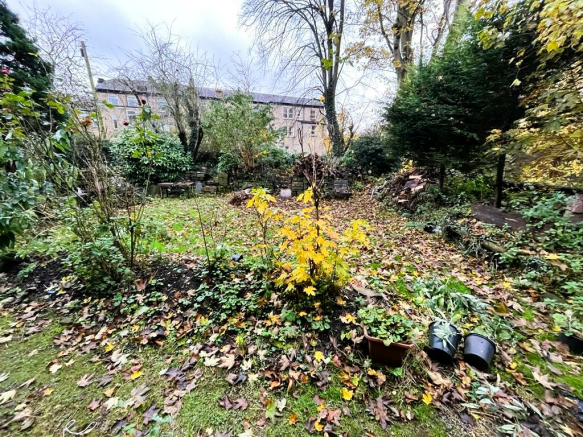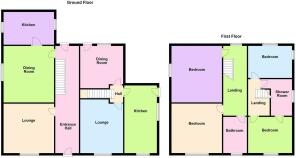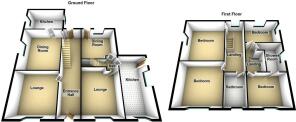
Higher Tame Street, Stalybridge
- PROPERTY TYPE
Residential Development
- BEDROOMS
4
- BATHROOMS
2
- SIZE
Ask agent
Key features
- Former Mill Owners House Currently Split Into Two Dwellings
- River Fronted Location
- Significant Development Potential (STP)
- Substantial Adjacent Workshop With Basement Accommodation
- Character Property In Need Of Renovation
- Good Size Plot
- Convenient For Stalybridge Town Centre
- Excellent Commuter Links
Description
The Accommodation Briefly Comprises: - Stokes House is currently split into two properties.
1 Higher Tame Street with lounge, dining room, separate kitchen. To the first floor there are two double bedrooms, en-suite bathroom.
2 Higher Tame Street with entrance hallway, access to store cellar, lounge, dining room, separate kitchen. To the first floor there are two double bedrooms, bathroom/WC.
Externally, the properties stand on a substantial plot with development potential (STP). Adjacent to the Mill House there is a substantial workshop/garage which has full basement accommodation.
The property is immediately adjacent to the river Tame and is within easy reach of Stalybridge town centre with its range of shopping and recreational amenities. The town centre's bus and train stations provide excellent commuter links to Manchester City Centre.
The Accommodation In Detail Comprises: -
1 Higher Tame Street -
Ground Floor -
Kitchen - 5.21m x 2.36m (17'1 x 7'9) - Single drainer stainless steel sink unit with a range of wall and floor mounted units, plumbing for automatic washing machine, central heating radiator.
Lounge - 3.94m x 3.71m reducing to 3.23m (12'11 x 12'2 redu - Feature fireplace with a gas fire.
Dining Room - 3.71m x 3.61m (12'2 x 11'10) - Feature fireplace, central heating radiator.
First Floor -
Landing -
Bedroom 1 - 3.91m x 3.73m (12'10 x 12'3) - Feature fireplace, central heating radiator.
Bedroom 2 - 3.73m reducing to 3.43m x 2.69m (12'3 reducing to - Central heating radiator.
Jack And Jill En-Suite/Shower Room - Shower cubicle, pedestal wash hand basin, low-level WC, central heating radiator.
2 Higher Tame Street -
Ground Floor -
Entrance Hallway - Good size storage cupboard, access to cellar
Cellar - 5.03m x 4.06m (16'6 x 13'4) -
Lounge - 4.34m x 4.06m (14'3 x 13'4) - Feature fireplace with gas fire.
Dining Room - 5.00m x 4.32m (16'5 x 14'2) - Tiled fireplace, gas fire.
Kitchen - 4.50m x 2.77m (14'9 x 9'1) - Double drainer stainless steel sink unit, base units.
First Floor -
Landing -
Bedroom 1 - 4.37m x 4.09m (14'4 x 13'5) - Tiled fireplace, storage heater.
Bedroom 2 - 5.00m x 4.32m (16'5 x 14'2) - Tiled fireplace, alcove wardrobe.
Bathroom/Wc - 2.72m x 1.98m (8'11 x 6'6) - Panelled bath, pedestal wash hand basin, low-level WC, part tiled.
Externally - The property sits on a good size mature garden plot with ample car parking accessed via the property's gated entrance.
Substantial Workshop/Garage - 9.98m reducing to 8.23m x 12.88m reducing to 6.65m - Power and lighting, stepped access to full basement area.
Tenure - The Tenure is Freehold.
Council Tax - Council Tax Band "B".
Viewings - Strictly by appointment with the agents.
Brochures
Higher Tame Street, StalybridgeBrochureEnergy Performance Certificates
EE RatingHigher Tame Street, Stalybridge
NEAREST STATIONS
Distances are straight line measurements from the centre of the postcode- Stalybridge Station0.5 miles
- Ashton-under-Lyne Station1.8 miles
- Flowery Field Station1.9 miles
About the agent
W C DAWSON & Son was established in 1925 and remains one of Tameside's foremost and reputable firms of Chartered Surveyors, Estate Agents and Property Management Specialists. The company is owned by
Jason Mellor and Richard Wood, who are both Chartered Surveyors and have over 50 years experience in all aspects of the property market between them.
Notes
Disclaimer - Property reference 32793431. The information displayed about this property comprises a property advertisement. Rightmove.co.uk makes no warranty as to the accuracy or completeness of the advertisement or any linked or associated information, and Rightmove has no control over the content. This property advertisement does not constitute property particulars. The information is provided and maintained by W C Dawson & Son Ltd, Stalybridge. Please contact the selling agent or developer directly to obtain any information which may be available under the terms of The Energy Performance of Buildings (Certificates and Inspections) (England and Wales) Regulations 2007 or the Home Report if in relation to a residential property in Scotland.
Map data ©OpenStreetMap contributors.
