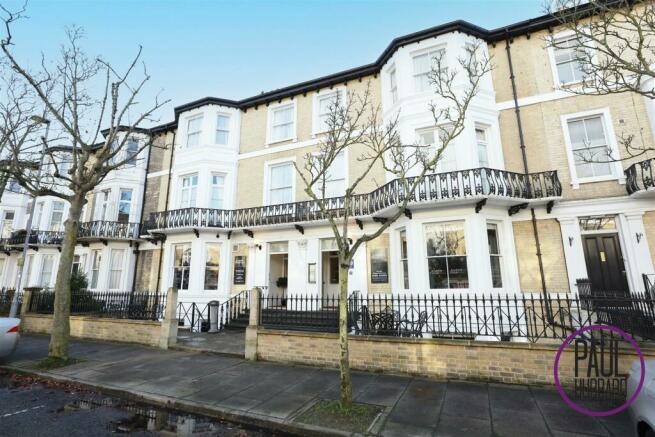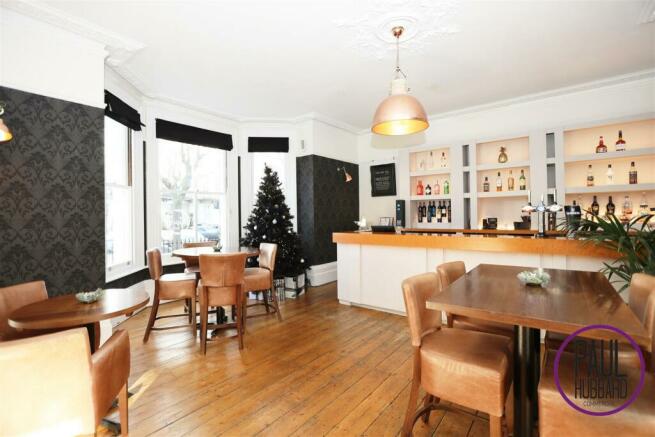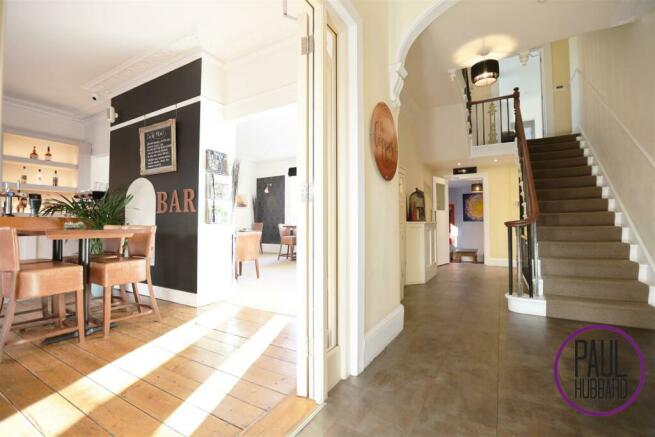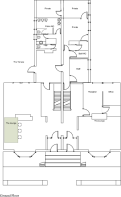Camperdown, Great Yarmouth
- SIZE
Ask agent
- SECTOR
27 bedroom hotel for sale
Key features
- Stunning Grade II listed hotel in regal tree lined street
- 27 bedrooms each featuring en suites
- Prominent location and within moments from bustling seaside
- True embodiment of elegance throughout
- Highly regarded restaurant
- Large dining area with 26 covers and additional lounge area
- Stunning double bay fronted property
- Breakfast restaurant with integrated bar area
- Beautifully decorated guest rooms throughout
- Asking price of £750,000 and £350,000 for all outright owned fixtures and fittings
Description
Summary - Paul Hubbard Commercial are delighted to bring to market, arguably one of the most prominent and prestigious buildings within Great Yarmouth.
Nestled within the historical embrace of the mid-1800s, this Grade II listed architectural marvel graces a prominent position along a mesmerizing tree-lined avenue, a sentinel overlooking the tranquil expanse of a sandy beach. This grandiose hotel, an embodiment of timeless elegance, unfolds its opulent narrative across every inch of its structure. A visual masterpiece that beckons travelers to embark on a journey through its corridors of history and luxury.
Stepping into this regal haven, one is immediately captivated by the meticulous design and attention to detail. Twenty-seven bedrooms, each a sanctuary of refinement, boast individual en-suites, embodying the perfect marriage of classic charm and modern convenience. Every room is a testament to the commitment to providing a haven of comfort and tranquility for its esteemed guests.
The culinary offerings within are a symphony of gastronomic delights. A restaurant, resplendent with a bay-fronted area, sets the stage for an intimate dining experience for twenty-six patrons. Adjacent to this gastronomic haven is a lounge, an oasis of relaxation adorned with seating for an additional twelve, where guests can unwind in an ambiance of sophisticated comfort.
The grandeur of the hotel unfolds with a double entrance hall, a welcoming prelude to the splendor within. A reception area seamlessly connects to an adjoining office space, a testament to the seamless fusion of functionality and aesthetic appeal. The journey continues into a staff area, revealing a discreet entrance to a private one-bedroom staff flat. This exclusive enclave, with its kitchen, living room, shower room, and separate WC, serves as a retreat for the dedicated personnel.
A cozy snug, bathed in natural light and adorned with a fire exit leading to a south-facing terrace, beckons guests to savor moments of quiet contemplation. Two public lavatories and a storage area contribute to the hotel's commitment to catering to every conceivable need and desire.
Descending to the lower floor unveils another layer of the hotel's splendor. A second breakfast restaurant, with a seamlessly integrated bar area and double bay-fronted windows, welcomes guests to a space adorned with seating for up to 14 tables. The journey continues to a boardroom and a cold store, seamlessly blending functionality with aesthetic appeal. The main commercial kitchen and separate dry stores, paragons of culinary craftsmanship, set the stage for the creation of culinary masterpieces.
Ascending from the entrance hall, three majestic staircases weave a path through the building's heart, leading to rooms that echo with stories of the past while embracing the comforts of the present. Each room, spanning three floors and culminating in the attic, boasts a modern fitted en-suite, ensuring a bespoke and comfortable experience for every guest.
This architectural masterpiece is not merely a hotel; it is a living testament to the grandeur of a bygone era. It extends an invitation to all who cross its threshold to immerse themselves in a world where opulence and unparalleled hospitality converge to create an unforgettable experience, forever etched in the tapestry of cherished memories.
Andover House stands as an imposing and highly regarded establishment within Norfolk & Suffolk, With asking price of £750,000 for the building and £350,000 for all fixtures and fittings. The hotel owns outright all commercial fixtures including a well stocked and high specification kitchen, bar area and decor throughout.
Room Measurments - Basement:
Dining 1 10.7 max x 5.1 into bay
Store room 1 3.4 max x 2.7
Kitchen 5.5 max x 4.7 max
Bar 3.7 x 2.0
Dining 2 6.3 max x 5.1 into bay
The boardroom 4.6 x 3.4
Cellar 3.2 x 2.7
Store room 2 4.8 x 2.7
Ground floor:
The lounge 5.6 into bay x 6.1 max
Reception 4.8 x 2.7
Office 3.1 x 2.6
Staff Room 3.1 x 2.67
Staff WC 2.7 x 1
Staff accommodation TBC
Bar 5.6 into bay x 6.2 max
Restaurant 5.6 max x 4.7 max
Snug 4.6 max x 3.6
Men’s WC 2 x 0.1
Women’s WC 1.5 x 1.3
Public WC 3.7 x 2.4
Lower first floor:
Rosemary suite 2: Living space 3.9 x 3.6 Bedroom 4.6 x 3.6 Ensuite 2.1 x 1.8
Thyme suite 1: Living space 5.6 x 3.6 Bedroom 3.6 x 3.8 Ensuite 2.2 x 1.7
First floor:
Room 5: Bedroom 2.6 max x 3.7 max Ensuite 2.1 max x 1.8 max
Room 6: Bedroom 4.8 max x 2.7 max Ensuite 1.8 x 1.5
Room 7: Bedroom 4.7 into bay x 3.2 max Ensuite 1.9 x 1.5
Room 8: Bedroom 4.7 max x 3.5 max Ensuite 1.8 x 1.7
Room 9: Bedroom 4.6 max x 3.3 max Ensuite 1.7 x 1.4
Room 10: Bedroom 4.6 into bay x 3.4 max Ensuite 1.8 x 1.5
Room 11: Bedroom 4.9 max x 2.7 max Ensuite 1.8 x 1.4
Room 12: Bedroom 3.2 x 2.8 Ensuite 2.2 x 1.2
Lower second floor:
Tarragon suite 3: Living space 4.6 x 3.6 Bedroom 3.8 x 3.6 Ensuite 2.1 x 1.6
Parsley suite 4: Living space 5.4 x 3.6 Bedroom 3.9 x 3.6 Ensuite 2.6 x 1.6
Second floor:
Room 14: Bedroom 4.8 max x 2.8 max Ensuite 2.0 x 1.6
Room 15 Bedroom 4.9 max x Ensuite 1.7 x 1.5
Room 16: Bedroom 4.7 into bay x 3.5 max Ensuite 1.7 x 1.5
Room 17 Bedroom 3.5 x 3.2 Ensuite 1.7 x 1.6
Room 18 Bedroom 3.5 x 3.2 Ensuite 1.7 x 1.5
Room 19 Bedroom 4.6 into bay x 3.5 Ensuite 1.8 x 1.4
Room 20: Bedroom 4.9 x 2.7 Ensuite 1.8 x 1.4
Room 21: Bedroom 3.9 into bay x 2.8 Ensuite 1.5 x 1.4
New area:
Room 22: 5.2 into bay x 4.04 max Ensuite3.3 max x 3.0 max
Boiler room: 2.9 x 2.3
Store room: 4.0 x 2.3
Room 23: Bedroom 5.4 into bay x 4.1 max Ensuite 3.4 max x 3.4
Room 24: Bedroom 2.5 x 3.6 max Ensuite 2.1 x 1.9
Room 25: Bedroom 5.3 into bay Ensuite 3.0 x 2.0
Room 26: Bedroom 3.7 max x 2.5 max Ensuite 2.0 x 1.6
Room 27: Bedroom 4.1 max x 3.6 max Ensuite 3.2 x 2.0
Room 28: Bedroom 7.2 x 3.1 Ensuite 3.5 x 2.1
Brochures
Camperdown, Great Yarmouth
NEAREST STATIONS
Distances are straight line measurements from the centre of the postcode- Great Yarmouth Station1.0 miles
- Berney Arms Station4.4 miles
- Haddiscoe Station6.8 miles
About Paul Hubbard Commercial, Suffolk
178-180 London Road South, Lowestoft, Suffolk, United Kingdom, NR33 0BB

Notes
Disclaimer - Property reference 32793939. The information displayed about this property comprises a property advertisement. Rightmove.co.uk makes no warranty as to the accuracy or completeness of the advertisement or any linked or associated information, and Rightmove has no control over the content. This property advertisement does not constitute property particulars. The information is provided and maintained by Paul Hubbard Commercial, Suffolk. Please contact the selling agent or developer directly to obtain any information which may be available under the terms of The Energy Performance of Buildings (Certificates and Inspections) (England and Wales) Regulations 2007 or the Home Report if in relation to a residential property in Scotland.
Map data ©OpenStreetMap contributors.





