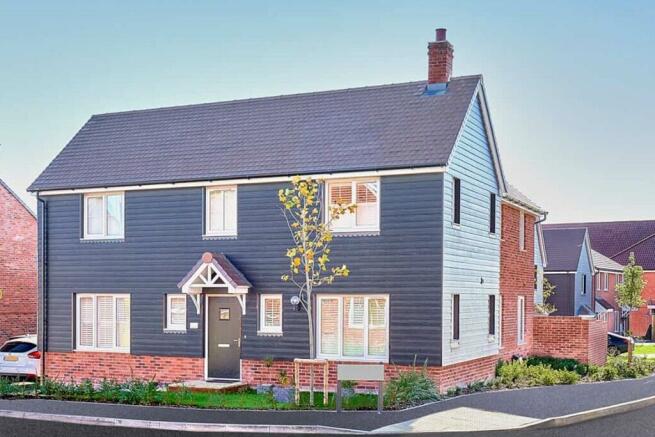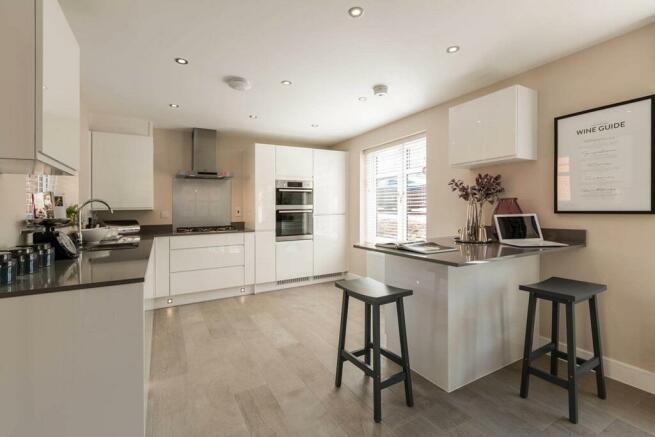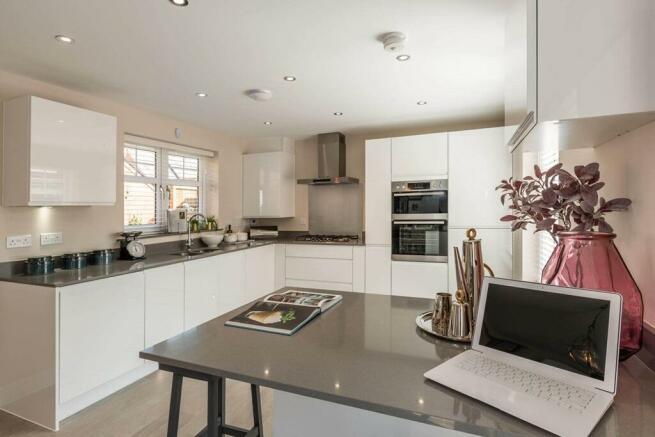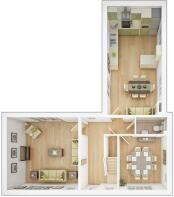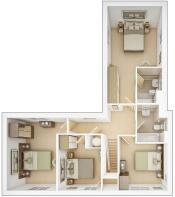
Rownhams Lane, Rownhams, Southampton, Hampshire, SO16 8AP

- PROPERTY TYPE
Detached
- BEDROOMS
4
- SIZE
Ask developer
- TENUREDescribes how you own a property. There are different types of tenure - freehold, leasehold, and commonhold.Read more about tenure in our glossary page.
Ask developer
Key features
- Mortgage subsidy available - speak to a sales executive for further details
- You still have time to personalise this home
- With energy efficient appliances
- Corner plot
- Westerly facing garden
- Separate dining room, which could be used as a dedicated study
- All bedrooms are doubles
- En suite shower room to bedroom 1
- Detached garage and driveway parking for two cars
- Turf included
Description
Plot 296 | The Langdale | Broadleaf Park
This Langdale home boasts full render to two elevations with chimney detailing and has been designed to offer extra space for growing families. The welcoming hallway leads to three separate well planned rooms on the ground floor, giving plenty of space for the whole family to relax.The comfortable living room has access to the garden, allowing you to bring the outside in on those sunny days. The open plan kitchen/breakfast/family room area also has access to the garden, making it perfect for hosting a BBQ. The separate dining room gives you the option to have a large dedicated study if you need to work from home or keep for formal dining. All four bedrooms are doubles, so everyone can have their own space upstairs.
Tenure: Freehold
Estate management fee: £243.86
Council Tax Band: TBC - Council Tax Band will be confirmed by the local authority on completion of the property
Room Dimensions
- Dining Room - 3.41m x 3.05m, 11'2" x 10'0"
- Kitchen Breakfast - 6.82m x 3.44m, 22'5" x 11'3"
- Living Room - 4.56m x 4.49m, 15'0" x 14'9"
- Bedroom 1 - 6.07m (max) x 3.44m (max), 19'11" (max) x 11'3" (max)
- Bedroom 2 - 4.56m x 3.08m (min), 15'0" x 10'1" (min)
- Bedroom 3 - 3.05m x 2.98m (min), 10'0" x 9'8" (min)
- Bedroom 4 - 3.48m (max) x 2.68m (max), 11'5" (max) x 8'10" (max)
Energy performance certificate - ask developer
Council TaxA payment made to your local authority in order to pay for local services like schools, libraries, and refuse collection. The amount you pay depends on the value of the property.Read more about council tax in our glossary page.
Ask developer
Rownhams Lane, Rownhams, Southampton, Hampshire, SO16 8AP
NEAREST STATIONS
Distances are straight line measurements from the centre of the postcode- Redbridge (Southampton) Station2.4 miles
- Totton Station2.8 miles
- Millbrook Station2.9 miles
About the development
Broadleaf Park
Rownhams Lane, Rownhams, Southampton, Hampshire, SO16 8AP

About Taylor Wimpey
Taylor Wimpey Plc
Taylor Wimpey develops land into places that people want to call home by creating new and sustainable communities and enhancing local and existing neighbourhoods. We work hard to provide our customers with a stress-free, high quality service whilst focusing on design and build quality. We create places where people aspire to live, work and play.
Our 24 regional businesses in the UK give our operations significant scale and truly national geographic coverage. Each business builds a range of products, from one bedroom apartments and starter homes to large detached family homes.
Notes
Staying secure when looking for property
Ensure you're up to date with our latest advice on how to avoid fraud or scams when looking for property online.
Visit our security centre to find out moreDisclaimer - Property reference 142-20626-296_4_37_101368. The information displayed about this property comprises a property advertisement. Rightmove.co.uk makes no warranty as to the accuracy or completeness of the advertisement or any linked or associated information, and Rightmove has no control over the content. This property advertisement does not constitute property particulars. The information is provided and maintained by Taylor Wimpey. Please contact the selling agent or developer directly to obtain any information which may be available under the terms of The Energy Performance of Buildings (Certificates and Inspections) (England and Wales) Regulations 2007 or the Home Report if in relation to a residential property in Scotland.
*This is the average speed from the provider with the fastest broadband package available at this postcode. The average speed displayed is based on the download speeds of at least 50% of customers at peak time (8pm to 10pm). Fibre/cable services at the postcode are subject to availability and may differ between properties within a postcode. Speeds can be affected by a range of technical and environmental factors. The speed at the property may be lower than that listed above. You can check the estimated speed and confirm availability to a property prior to purchasing on the broadband provider's website. Providers may increase charges. The information is provided and maintained by Decision Technologies Limited.
**This is indicative only and based on a 2-person household with multiple devices and simultaneous usage. Broadband performance is affected by multiple factors including number of occupants and devices, simultaneous usage, router range etc. For more information speak to your broadband provider.
Map data ©OpenStreetMap contributors.
