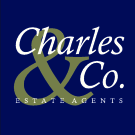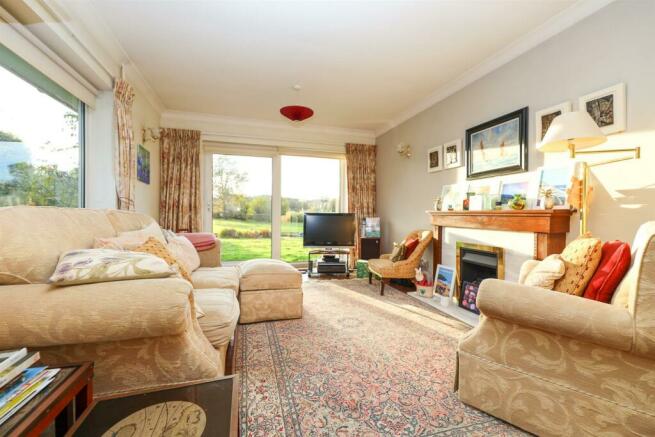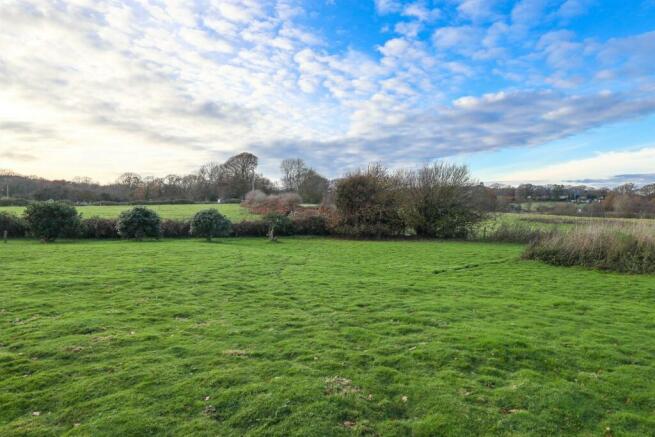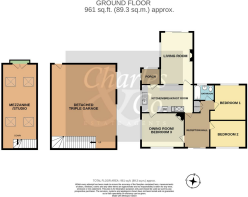Pett Road, Pett

- PROPERTY TYPE
Detached Bungalow
- BEDROOMS
3
- BATHROOMS
1
- SIZE
961 sq ft
89 sq m
- TENUREDescribes how you own a property. There are different types of tenure - freehold, leasehold, and commonhold.Read more about tenure in our glossary page.
Freehold
Key features
- Beautiful Village Location
- Quiet tucked away Private Lane
- Close to the Countryside & Sea
- Occupies a 1.2 Acre Plot
- Three Bedroom Detached Bungalow
- Detached Triple Garage with Studio
- Parking for Several Vehicles
- Separate adjoining Paddock
- Enjoys a South Westerly Aspect
- Early viewing considered essential.
Description
French Lodge is a charming three double Bedroom detached Bungalow set back from Pett Road and enjoying a South Westerly aspect with views over adjoining paddocks and countryside. The bungalow provides flexible accommodation and has the potential to extend (STPP) as well as having a separate but connected paddock leading to the formal lawned gardens. Accommodation includes a 17'7 x 11'0 dual aspect Living Room with patio doors and a feature fireplace, a 17'5 x 9'4 Kitchen/Breakfast Room with fitted Aga and integrated appliances, a separate dual aspect Dining Room/ Bedroom Three, a spacious Reception Hall and a Family Bathroom/w.c.
The Gardens are particular feature within this lovely setting and it also boasts a large driveway both alongside and in front of the Detached Triple Garage. There are outbuildings, a Workshop, greenhouse and a Gardeners toilet making this an ideal lifestyle choice for those wanting a peaceful position with land and space around them or to work from home with the 28'6 x 11'7 max Studio/Office above the triple garage. Further benefits include double glazing, oil fired central heating with radiators. Viewing is considered essential with Charles & Co. to appreciate this wonderful home in such an favoured Village location.
Entrance Porch - Overlooking the gardens and leading to:
Kitchen/Breakfast Room - 5.31m x 2.84m (17'5 x 9'4) - Fitted with a range of matching wall, base and drawer units with work surfaces extending to three sides. Inset sink unit, electric halogen hob with electric oven under. Fitted AGA, integrated dishwasher, plumbing and space for washing machine, part tiled walls and window to side overlooking gardens.
Living Room - 5.36m x 3.35m (17'7 x 11'0) - Feature Fireplace and being dual aspect with a window to the side and sliding patio doors to the rear leading to and overlooking the gardens with views over paddocks and fields beyond.
Dining Room/ Bedroom 3 - 4.39m x 3.86m (14'5 x 12'8) - Feature Fireplace and being dual aspect with windows to front and side overlooking gardens.
Reception Hall - 3.81m x 2.62m max (12'6 x 8'7 max) - With hatch to loft space and patio doors leading to the front gardens. Doors to;
Bedroom One - 3.71m x 3.25m (12'2 x 10'8) - Window to rear overlooking gardens with views towards paddocks and fields beyond.
Bedroom Two - 3.66m x 2.74m (12'0 x 9'0) - Window to front overlooking gardens.
Bathroom/W.C. - 2.13m x 1.65m (7'0 x 5'5) - Modern white suite comprising a panelled bath with over bath shower, pedestal wash basin, w.c. part tiled walls, quarry tiled flooring and window to rear.
Outside -
Driveway - Providing Off Road Parking for several vehicles and leading to;
Detached Triple Garage - 8.69m x 6.65m (28'6 x 21'10) - Further parking in front of the Garage which is brick built with a tiled roof. Electric twin up and over roller doors (one double & one single) Power & Light, water tap, windows, door to side and stairs to one side leading to Mezzanine Level.
Mezzanine Level/Studio - 8.69m x 3.53m (28'6 x 11'7) - Sloping roof line ceilings to either side and there is a door with Juliette Balcony opening with views over the grounds and fields beyond.
Outbuildings/Workshops -
Separate Paddock - Adjoining the Lane with a separate five bar gated entrance.
Front Gardens - Five Bar Gated entrance with the front gardens being mainly laid to lawn with flower and shrub beds and mature trees to the boundary.
Extensive Side & Rear Gardens - The Gardens and overall Plot for French Lodge extend to approximately 1.2 Acres enjoying an open south westerly aspect and back onto paddocks and fields at the rear. There is also an ornamental pond, an outside Gardeners toilet, a patio area with the gardens being mainly laid to lawn with mature trees,
Brochures
Pett Road, PettBrochureCouncil TaxA payment made to your local authority in order to pay for local services like schools, libraries, and refuse collection. The amount you pay depends on the value of the property.Read more about council tax in our glossary page.
Ask agent
Pett Road, Pett
NEAREST STATIONS
Distances are straight line measurements from the centre of the postcode- Three Oaks Station2.0 miles
- Doleham Station2.7 miles
- Winchelsea Station3.3 miles
About the agent
Welcome to Charles & Co
We are delighted to be sharing and supporting your journey in securing your dream home.
Here at Charles & Co. we are with you every step of the way. When you tell us what you want in a home, we listen. When you explain why your existing property appealed to you, we get it. For us, we understand the importance of a trusted, mutual working relationship. One where honesty and accuracy of information is paramount and where you know that we are looking out for y
Notes
Staying secure when looking for property
Ensure you're up to date with our latest advice on how to avoid fraud or scams when looking for property online.
Visit our security centre to find out moreDisclaimer - Property reference 32794968. The information displayed about this property comprises a property advertisement. Rightmove.co.uk makes no warranty as to the accuracy or completeness of the advertisement or any linked or associated information, and Rightmove has no control over the content. This property advertisement does not constitute property particulars. The information is provided and maintained by Charles & Co, Covering Hastings. Please contact the selling agent or developer directly to obtain any information which may be available under the terms of The Energy Performance of Buildings (Certificates and Inspections) (England and Wales) Regulations 2007 or the Home Report if in relation to a residential property in Scotland.
*This is the average speed from the provider with the fastest broadband package available at this postcode. The average speed displayed is based on the download speeds of at least 50% of customers at peak time (8pm to 10pm). Fibre/cable services at the postcode are subject to availability and may differ between properties within a postcode. Speeds can be affected by a range of technical and environmental factors. The speed at the property may be lower than that listed above. You can check the estimated speed and confirm availability to a property prior to purchasing on the broadband provider's website. Providers may increase charges. The information is provided and maintained by Decision Technologies Limited.
**This is indicative only and based on a 2-person household with multiple devices and simultaneous usage. Broadband performance is affected by multiple factors including number of occupants and devices, simultaneous usage, router range etc. For more information speak to your broadband provider.
Map data ©OpenStreetMap contributors.




