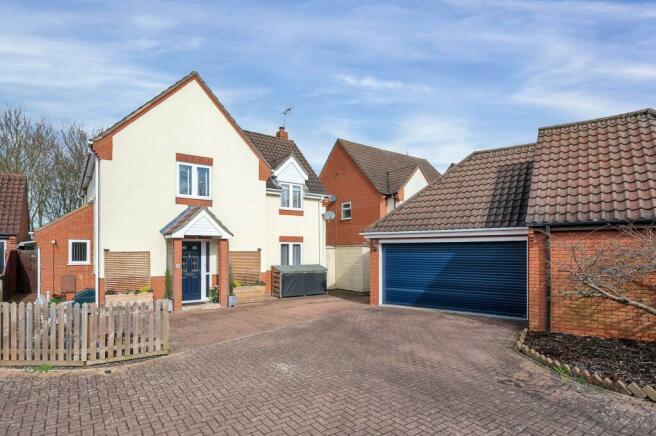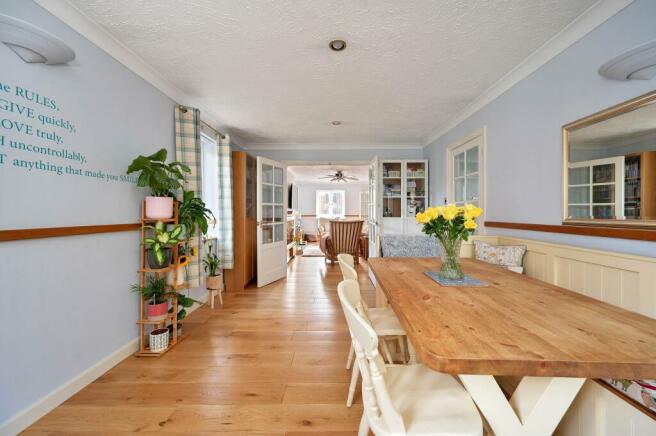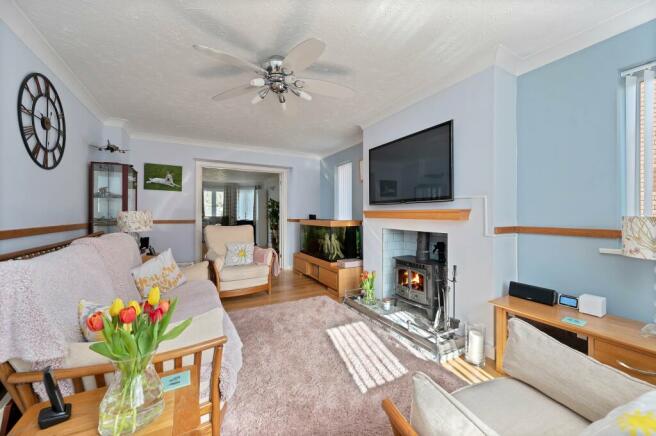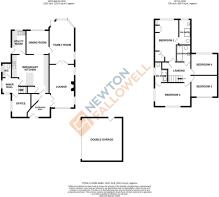Gascoigne, Werrington, Peterborough, PE4

- PROPERTY TYPE
Detached
- BEDROOMS
4
- BATHROOMS
3
- SIZE
Ask agent
- TENUREDescribes how you own a property. There are different types of tenure - freehold, leasehold, and commonhold.Read more about tenure in our glossary page.
Freehold
Key features
- EXTENDED DETACHED FAMILY HOME
- FOUR DOUBLE BEDROOMS
- FOUR RECEPTION ROOMS
- Breakfast Kitchen & Utility Room
- TWO EN-SUITES, BATHROOM & DOWNSTAIRS WC
- DOUBLE GARAGE & DRIVEWAY
- Private & Low Maintenance Rear Garden
- EPC Rating B
Description
An extensive EXTENDED detached family home offering FOUR DOUBLE BEDROOMS and FOUR RECEPTION ROOMS, as well as DOUBLE GARAGE and a PRIVATE GARDEN to the rear. The accommodation benefits from an entrance hall, four reception rooms to include lounge with multi-fuel burner, family room, dining room and office, breakfast kitchen with informal dining area, utility room, downstairs WC, with four well-balanced double bedrooms upstairs, two en-suite shower rooms and family bathroom. Outside there is driveway parking leading to a double garage, with a private garden found to the rear, which is extremely low maintenance.
Upon entering the home via the entrance hall there are doors to both the breakfast kitchen and lounge, with the dual-aspect lounge being the first of four reception rooms and benefiting from a multi-fuel burner and a set of double doors onto the family room, which is a further spacious reception room and is flexible in its use as either a living or dining area. Adjacent to the family room is the dining room, open through from the breakfast kitchen, which boasts integrated oven and dishwasher, space for a freestanding fridge freezer, breakfast bar seating and an abundance of work surface and cupboard storage, as well as access to a utility room which offers further matching work surface and cupboard storage alongside further appliance spaces for a washing machine and tumble dryer. An inner hallway provides stairs rising to the first floor, as well as doors to a useful downstairs WC and the office, housing built-in desk and storage and provides the ideal space to work from home. The first floor landing separates four well-balanced double bedrooms, with bedrooms one and two boasting en-suite shower rooms and bedroom one benefiting from useful built-in wardrobes. An additional family bathroom is situated from the landing and offers a further three-piece white suite.
Outside the property is tucked away in a sought-after cul-de-sac position, with driveway parking for multiple vehicles and a double garage benefiting from an electric roller door and side personnel door. Side gated access leads to the rear garden, which is extremely private and low maintenance and benefits from shed storage and a summer house.
EPC rating: B. Tenure: Freehold,Entrance Hall
Lounge
18.00ft x 11.00ft (5.5m x 3.4m)
Family Room
18.50ft x 10.50ft (5.6m x 3.2m)
Dining Room
10.00ft x 9.50ft (3m x 2.9m)
Breakfast Kitchen
15.00ft x 15.00ft (4.6m x 4.6m)
Utility Room
10.00ft x 6.00ft (3m x 1.8m)
Inner Hallway
WC
Office
9.00ft x 7.50ft (2.7m x 2.3m)
Landing
Bedroom One
17.50ft x 10.00ft (5.3m x 3m)
En-Suite Shower Room
10.00ft x 5.00ft (3m x 1.5m)
Bedroom Two
9.50ft x 15.00ft (2.9m x 4.6m)
En-Suite Shower Room
8.50ft x 4.50ft (2.6m x 1.4m)
Bedroom Three
9.00ft x 11.00ft (2.7m x 3.4m)
Bedroom Four
9.00ft x 11.00ft (2.7m x 3.4m)
Family Bathroom
6.50ft x 6.00ft (2m x 1.8m)
Double Garage
Solar Panels
The property benefits from solar panels which are owned and provide electricity, as well as approximately £100-£300 per quarter in income.
Council Tax Information
Local Authority: Peterborough City Council
Council Tax Band: E
Disclaimer
These particulars are issued in good faith but do not constitute representations of fact or form part of any offer or contract. The matters referred to in these particulars should be independently verified by prospective buyers or tenants. Neither Newton Fallowell nor any of its employees or agents has any authority to make or give any representation or warranty whatever in relation to this property.
Note to Buyers
Intending purchasers will be asked to complete our anti-money laundering and compliance checks, as well as provide evidence of funds in order to proceed with a successful offer. We would ask for your co-operation in order that there will be no delays with the agreed purchase.
Newton Fallowell and our partners provide a range of services to buyers, although you are free to use alternative providers. We can refer you on to Mortgage Advice Bureau for help with finance – we may receive a fee of £200 if you take out a mortgage through them. We can also refer you to our recommended solicitors, who we may receive a fee in the region of £300 from if you use their services.
Brochures
BrochureCouncil TaxA payment made to your local authority in order to pay for local services like schools, libraries, and refuse collection. The amount you pay depends on the value of the property.Read more about council tax in our glossary page.
Band: E
Gascoigne, Werrington, Peterborough, PE4
NEAREST STATIONS
Distances are straight line measurements from the centre of the postcode- Peterborough Station3.7 miles
About the agent
Covering the City of Peterborough and its surrounding Villages, the team at Newton Fallowell Peterborough office are led by Managing Director, Jason Treadwell and have a wealth of experience in all thing’s property. Opening doors for clients since 2020, the office is now well renowned for impeccable customer service and a real pro-active and driven attitude towards selling properties within the area. At the start of 2019 and after numerous months of independent judging, the Peterborough Offic
Notes
Staying secure when looking for property
Ensure you're up to date with our latest advice on how to avoid fraud or scams when looking for property online.
Visit our security centre to find out moreDisclaimer - Property reference P535. The information displayed about this property comprises a property advertisement. Rightmove.co.uk makes no warranty as to the accuracy or completeness of the advertisement or any linked or associated information, and Rightmove has no control over the content. This property advertisement does not constitute property particulars. The information is provided and maintained by Newton Fallowell, Peterborough. Please contact the selling agent or developer directly to obtain any information which may be available under the terms of The Energy Performance of Buildings (Certificates and Inspections) (England and Wales) Regulations 2007 or the Home Report if in relation to a residential property in Scotland.
*This is the average speed from the provider with the fastest broadband package available at this postcode. The average speed displayed is based on the download speeds of at least 50% of customers at peak time (8pm to 10pm). Fibre/cable services at the postcode are subject to availability and may differ between properties within a postcode. Speeds can be affected by a range of technical and environmental factors. The speed at the property may be lower than that listed above. You can check the estimated speed and confirm availability to a property prior to purchasing on the broadband provider's website. Providers may increase charges. The information is provided and maintained by Decision Technologies Limited.
**This is indicative only and based on a 2-person household with multiple devices and simultaneous usage. Broadband performance is affected by multiple factors including number of occupants and devices, simultaneous usage, router range etc. For more information speak to your broadband provider.
Map data ©OpenStreetMap contributors.




