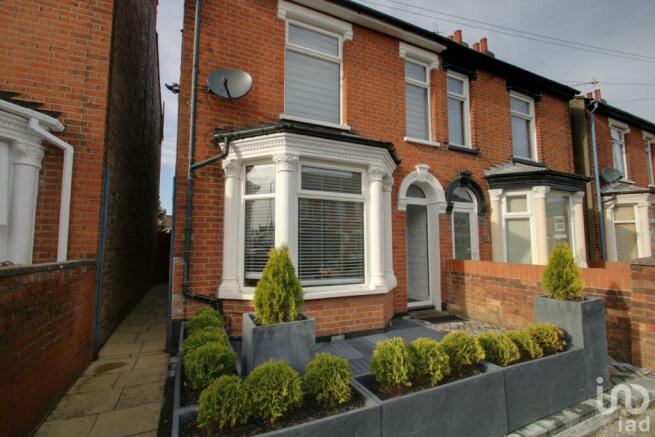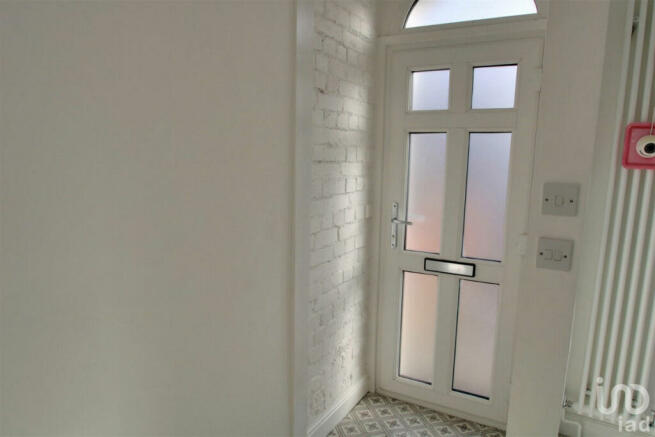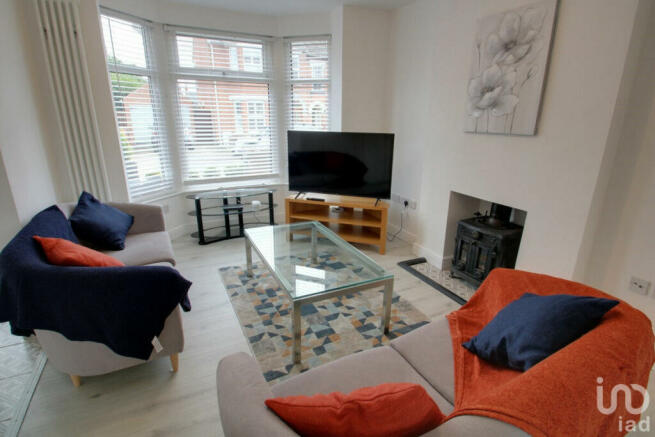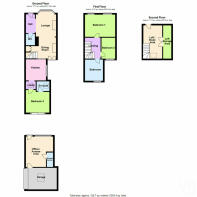
Ruskin Road, Ipswich, IP4

- PROPERTY TYPE
Semi-Detached
- BEDROOMS
3
- BATHROOMS
3
- SIZE
Ask agent
- TENUREDescribes how you own a property. There are different types of tenure - freehold, leasehold, and commonhold.Read more about tenure in our glossary page.
Freehold
Description
Calling all Investors! Tenant in Situ!
A fantastic opportunity to acquire this recently refurbished and versatile three-bedroom semi- detached rental property on the popular East side of Ipswich.
With a self-contained annexe this property is an attractive let and comes with off road parking (with charging point) and garage.
This Hi-Tech, efficient and security protected home is one not to be missed!
Ref: JB01
Entrance Hall
Double glazed external door into entrance hallway, ceramic floor tiles with under floor heating, door leading to cloakroom and open plan onto living/dining room.
Cloakroom
Smooth plastered ceiling with inset down lights, low level dual flush water closet, vanity unit with inset wash hand basin and mixer tap over, tiled splash backs, ceramic floor tiles with under floor heating, automatic extractor fan.
Living Room
Bay window to front aspect and double opening doors to rear, stairs leading to first floor, smooth plastered ceiling, a working wood burning stove with tiled hearth, two lateral wall mounted radiators, wooden laminate flooring with under floor heating, ample power points, charger points, satellite and category 6 internet points, floor box power points, wall mounted heating control unit, wireless alarm control unit inset to wall (can be operated via mobile within the UK & internationally). Under the stair space has been innovatively utilised to create clever storage options and also houses a digital four channel camera recorder, camera monitor, a category 6 patch point within a 19" cabinet and a 4G router built into the house for use at various points throughout including the annexe.
Kitchen
With space saving sliding door and window to side aspect, smooth plastered ceiling inset down lights, a new contemporary fitted kitchen to include a range of matching eye and base level work units with laminate work surfaces over, breakfast bar and attractive under cupboard lighting, a 1 1/4 bowl sink and drainer unit with mixer tap/dual function shower attachment over, integrated fridge and freezer, integral dishwasher, a dual heat wine store with smoke glass door, intelligent storage options, integral ceramic hob, integral electric oven & microwave, wall mounted underfloor heating control point, wall mounted charger points, wiring has been included in the kitchen should you wish to add a further security camera monitor or satellite linked T.V, ceramic floor tiles with under floor heating,
Inner Lobby
With smooth plastered ceiling, inset down lights, velux style double glazed sky light, space and plumbing for both washing machine and tumble drier, ceramic floor tiles with underfloor heating.
Bedroom 1
A new extension to the property with a pitched roof, smooth plastered ceiling with inset down lights, sliding patio doors onto rear garden, lateral wall mounted radiator, wooden laminate flooring with under floor heating, door to ground floor shower room.
Bedroom 2
Two windows to front aspect, smooth plastered ceiling, inset down lights, lateral wall mounted radiator, numerous power points, Wi-Fi point, USB charging points, and satellite connection point, under floor heating.
Bedroom 3
Window to rear aspect, smooth plastered ceiling, inset down lights, lateral wall mounted radiator, numerous power points, under floor heating.
Ground floor shower room
Smooth plastered ceiling with inset down lights, velux style double glazed sky light, built in shower cubicle with tiled splash backs and sliding glass doors, vanity unit with inset wash hand basin and mixer tap over, low level dual flush water closet, automated extractor fan, wall mounted shaver point, ceramic floor tiles with under floor heating.
Landing
Velux style double glazed sky light, wall mounted heating control unit, bolt on Fontana Italian staircase leading to second floor, two double electric sockets.
Bathroom
Obscure glazed window to rear aspect, smooth plastered ceiling with inset down lights, a white four piece suite comprises a free standing deep bath with mixer tap and hand held shower attachment, a built in double shower cubicle with hand held shower attachment as well as waterfall fitted shower head, low level dual flush water closet, vanity unit with inset wash hand basin and mixer tap over, tiled splashbacks, chrome heated towel rail, automated extractor fan, shaver point, finger touch illuminated mirror, ceramic floor tiles with under floor heating.
Office room
Situated on the second floor with velux style double glazed sky light, restricted head height, smooth plastered ceiling, numerous double electric sockets, wall mounted lighting, cupboard into eaves housing boiler, further cupboard housing newly fitted electric fuse box, wall mounted heating control point, wall mounted Wi-Fi and USB charging points, under floor heating. The room is galleried to overlook the landing below with nautical style bannister and attractive suspended light fittings.
Annexe
Double glazed entrance door and large picture window overlooking the rear garden, the kitchen/living or office space is versatile. The kitchen area is fitted with a white high gloss range of eye and base level cupboards with laminate work surface over, a round stainless steel sink unit with mixer tap over, integral fridge, integral dual purpose oven and microwave, breakfast bar, smooth plastered ceiling with inset down lights, ceramic floor tiles in the kitchen area the remainder is fitted with wooden laminate flooring. The room is fitted with numerous electric sockets, Wi Fi points and USB charger points with wall mounted mobile phone holder. Door through to garage and door to Shower room /wc.
Studio/Shower room
Double glazed velux style sky light, smooth plastered ceiling with inset down lights, built in shower cubical with fitted electric power shower, tiled splash backs, low level dual flush water closet, vanity unit with inset wash hand basin and mixer tap over, extractor fan, ceramic floor tiles.
Garage
Electric up and over garage door, fitted with both power and light, space and plumbing for washing machine. This space is incredibly versatile, should you wish to incorporate it with the existing annexe and turn it into a further internal room, it can be arranged by separate negotiation with the vendor.
Parking
A block paved communal parking area with bays detailed, security motion censored camera, wall mounted EV car battery charging point. The parking is accessed via a private driveway accessed from Darwin Road.
Front garden
Recently paved for ease of maintenance and fitted with external feature lighting and security camera.
Rear garden
Upon leaving the rear patio style doors you will enter onto a small decked courtyard style seating area with illuminated false window feature for lighting, from here there is a timber locking gate which provides side access to the front of the property. Further decking provides a pathway to the Annexe and the rear gate. The garden is beautifully landscaped with low maintenance in mind, with two lawns (one raised and enclosed with timber sides and attractive feature mood lighting, operated by remote control). The garden is enclosed with timber panel fencing and there are a variety of mature trees to include pear, a wrought iron gate to the rear provides access to the communal parking spaces. There is further external wall mounted lighting as well as external power points and an outside tap.
Council TaxA payment made to your local authority in order to pay for local services like schools, libraries, and refuse collection. The amount you pay depends on the value of the property.Read more about council tax in our glossary page.
Ask agent
Ruskin Road, Ipswich, IP4
NEAREST STATIONS
Distances are straight line measurements from the centre of the postcode- Derby Road Station0.3 miles
- Ipswich Station1.4 miles
- Westerfield Station1.9 miles
About the agent
Professional marketing for your property
Our agents offer a premium service that includes professional marketing. Professional photography, detailed descriptions and in-depth research of your local are!
Bespoke serviceEach property and situation is different. At iad, we understand this and make sure each client gets a service that is tailored to them.
A dedicated agentYour iad agent
is with you from start to end. You will d
Notes
Staying secure when looking for property
Ensure you're up to date with our latest advice on how to avoid fraud or scams when looking for property online.
Visit our security centre to find out moreDisclaimer - Property reference RX339802. The information displayed about this property comprises a property advertisement. Rightmove.co.uk makes no warranty as to the accuracy or completeness of the advertisement or any linked or associated information, and Rightmove has no control over the content. This property advertisement does not constitute property particulars. The information is provided and maintained by iad, Nationwide. Please contact the selling agent or developer directly to obtain any information which may be available under the terms of The Energy Performance of Buildings (Certificates and Inspections) (England and Wales) Regulations 2007 or the Home Report if in relation to a residential property in Scotland.
*This is the average speed from the provider with the fastest broadband package available at this postcode. The average speed displayed is based on the download speeds of at least 50% of customers at peak time (8pm to 10pm). Fibre/cable services at the postcode are subject to availability and may differ between properties within a postcode. Speeds can be affected by a range of technical and environmental factors. The speed at the property may be lower than that listed above. You can check the estimated speed and confirm availability to a property prior to purchasing on the broadband provider's website. Providers may increase charges. The information is provided and maintained by Decision Technologies Limited. **This is indicative only and based on a 2-person household with multiple devices and simultaneous usage. Broadband performance is affected by multiple factors including number of occupants and devices, simultaneous usage, router range etc. For more information speak to your broadband provider.
Map data ©OpenStreetMap contributors.





