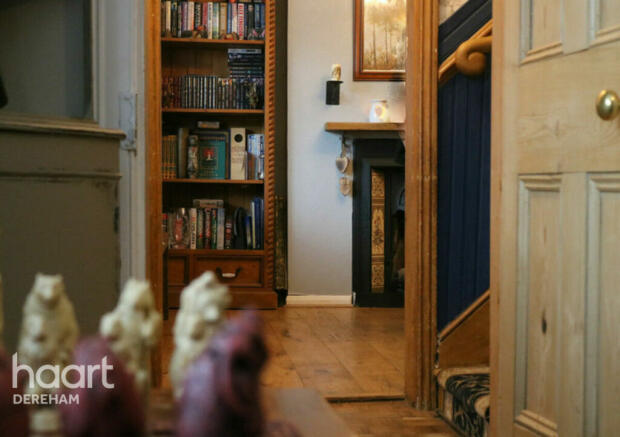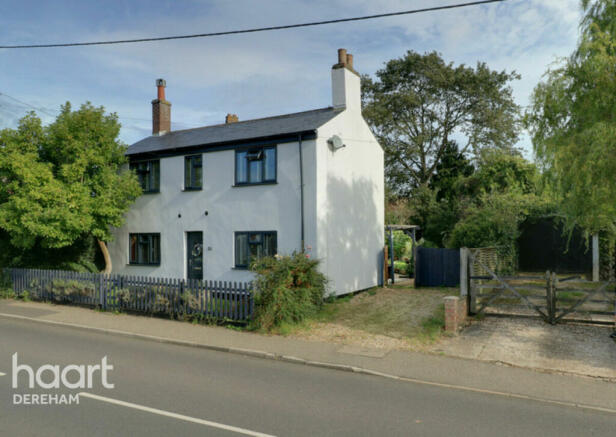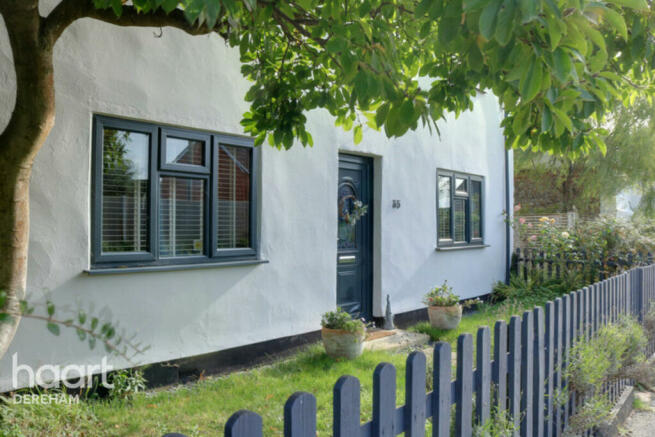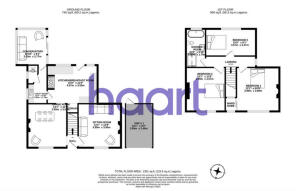
Watton Road, Swaffham

- PROPERTY TYPE
Cottage
- BEDROOMS
3
- BATHROOMS
1
- SIZE
Ask agent
- TENUREDescribes how you own a property. There are different types of tenure - freehold, leasehold, and commonhold.Read more about tenure in our glossary page.
Freehold
Key features
- Lovingly Renovated Detached Cottage with a 1/3 acre Grounds
- Perfect Downsizers Home for keen Gardeners
- Beautiful Mature & Well stocked Rear Garden with Ancient Ruin
- Garden Facing, newly fitted Country style KItchen with Range Cooker & Stable Door
- 3 Generous Double Bedrooms
- Wealth of Character Features including 2 real fires
- 40k Investment in renovating the Home
- 20k Investment into Landscaping Rear Garden
- Off Road Parking for 1 Car with potential to extend
- Well tendered and maintained Character Home
Description
*** Guide Price £400,000 - £420,000 ***
Viewings Launch Day Saturday 13th January 2024 - Please call the team to reserve your time.
The Lifestyle
-------------------
We believe the perfect buyer for this home is a couple, small family, retirees, downsizers, all of who love to while away their time, in A MAXIMUM SIZED, PICTURESQUE, CHARMING AND MATURE SECLUDED GROUNDS with a Charming and COSY CHARACTER HOME, to retire to in the evenings.
The Home will especially appeal to buyers who are looking for the BEST OF TOWN & COUNTRY LIVING, needing the convenience of nearby Town Centre amenities and local transport links less than a mile away, whilst enjoying the privacy and space of a COUNTRY GARDEN.
The Home
------------------------------------
A three double bedroom detached 19th C. cottage, set within picturesque and a super secluded and idyllic 1/3rd Acre Garden and Grounds. The home has so much natural kerb appeal, with a mature Magnolia tree, picket fence and gate and a crisp rendered front and drive.
The home has a traditional layout with a double window fronted residence with a central entrance hall with separate and neatly linking reception rooms and a ground floor W.C and Utility Room.
Upstairs there are 3 really good sized Double Bedrooms and a newly fitted exquisite, luxury, 'boutique hotel standard' Shower Room, fitted with a characterful and charming 'Heritage' Style bathroom suite.
There is a private driveway for 1 vehicle, with the option of extending the driveway, into the rear garden, to create more parking spaces or perhaps a garage.
The current owners have recently invested £60,000 to £70,000 renovating the home and garden, to create a forever, future proofed home to enjoy their retirement in.
Their family situation has significantly changed, which means they now regrettably, need to move, closer to their families and will really miss the home and especially the garden. "It has been a wonderful perfect home for home for us.
We have spent so many happy hours with our dogs, whiling away the hours, transforming the garden and home and lovingly renovating the interior, for our retirement.
We really hope that someone, just like us, will love it as much as we have. It really is a special and unique home, full of interesting quirks and aspects, with a really lovely and natural homely feeling.
The Restoration in detail
-----------------------------------
In 2021, the home was fully K-Rendered in a crisp white finish with existing, good quality UPVC windows professionally recoated and resprayed with an anthracite grey. The soffits, gutters and fascias, have all been replaced to match the new exterior. The home's walls and ceilings have been partly re-plastered and redecorated throughout. An attractive Shaker style Country Kitchen was fitted in 2021, with a gas Range cooker being fitted into the old Chimney breast and a quality 'Wood Effect' Ceramic floor. The First floor bathroom was refitted in 2021, with a high end suite, featuring a deep ceramic slipper bath and shower enclosure, is one of the most attractive and charming bathrooms you could relax and luxuriate in.
On the ground floor, an Oak engineered floor was laid in the Dining room.
The garden was in a terrible state, when they bought the home and 10 skips later and £20,000 of plants and materials have been used to create a stunning idyll, which perfectly frames the home.
All of these improvements have been added to the old bones and character, which is rich in detail, throughout the home. Stripped wooden doors, pamment flooring, character fireplaces (Lounge & Dining room) and surrounds, picture rails,
The Grounds
------------------
A unique aspect of the home is an ancient ruin which was completely hidden when they purchased the home. It was such an incredible surprise to unearth such history.
It creates a fascinating and interesting focal point for the garden. Our grandchildren, love to pretend it's their secret castle.
The rest of the garden is divided into 3 distinct arears, Entertaining, Growing and Seating areas, all of which offer varying degrees of sunlight, views and feel, throughout the day and the seasons.
The current gardeners/owners have transformed the space with planting a rich array of well stocked and attractive planting of shrubs, borders and flower beds and a feature pond which creates a wonderful focal point and a haven for the local birds and wildlife.
We strongly advise all viewers to visit the garden and the home in person, to really capture the exceptional feelings and warmth, the home offers.
The Location
-------------------
Living in Swaffham means easy access to the north of the county and the main A47 road takes you to Kings Lynn and beyond to the A1 or M1 for the north, and as far as Norwich and Great Yarmouth. It is easy to walkto the town centre without having to use the car, there are three doctors surgeries, a Waitrose, Tesco, and Asda close by, post office, and many building societies. The forests are also within easy driving distance. Thereis a Saturday market in the town centre every week, lots of community amenities, voluntary groups which put on lots of interesting functions and entertainment.
SWAFFHAM
----------------
Swaffham is a rural mid-Norfolk village, 16 miles from King’s Lynn and 14 miles from Downham Market.
It has a good range of local facilities and amenities including a Waitrose supermarket. The neighbouring village of Oxborough is famous for its church, St. John’s, and the manor house Oxburgh Hall, the ancestral home of the Bedingfeld family, now owned by the National Trust.
How Far Is It To…
-----------------------
Further facilities can be found at Downham Market (14 miles), which also has an excellent railway link to London Kings Cross, with a fastest journey time of 1 hour 30 minutes. Norwich, the cathedral city and regional centre of East Anglia, is approximately 29 miles distant and has a thriving cultural and historic centre and international airport to the north of the city. The North Norfolk coast, with its renowned sandy beaches, bird reserves and excellent sailing, are within easy reach.
Other Useful Information
------------------------------------
GFCH, Mains - Water & Drainage
Breckland District Council
Council Tax Band : C £1932.00 PA
EPC Rating: C
Disclaimer
haart Estate Agents also offer a professional, ARLA accredited Lettings and Management Service. If you are considering renting your property in order to purchase, are looking at buy to let or would like a free review of your current portfolio then please call the Lettings Branch Manager on the number shown above.
haart Estate Agents is the seller's agent for this property. Your conveyancer is legally responsible for ensuring any purchase agreement fully protects your position. We make detailed enquiries of the seller to ensure the information provided is as accurate as possible. Please inform us if you become aware of any information being inaccurate.
Brochures
Brochure 1Council TaxA payment made to your local authority in order to pay for local services like schools, libraries, and refuse collection. The amount you pay depends on the value of the property.Read more about council tax in our glossary page.
Ask agent
Watton Road, Swaffham
NEAREST STATIONS
Distances are straight line measurements from the centre of the postcode- Brandon Station13.2 miles
About the agent
Dereham is in the very heart of Norfolk and is one of the larger towns in the county, with a population of around 18,000. Historically a farming town, Dereham is now home to a range of different businesses. There are good road links: the town is just off the A47, 15 miles west of Norwich and 25 east of King's Lynn, and it's an easy journey to the north Norfolk coast.
Dereham has everything you need, from large supermarkets to independent shops and cafes, a weekly market and a small cine
Industry affiliations

Notes
Staying secure when looking for property
Ensure you're up to date with our latest advice on how to avoid fraud or scams when looking for property online.
Visit our security centre to find out moreDisclaimer - Property reference 1109_HRT110907174. The information displayed about this property comprises a property advertisement. Rightmove.co.uk makes no warranty as to the accuracy or completeness of the advertisement or any linked or associated information, and Rightmove has no control over the content. This property advertisement does not constitute property particulars. The information is provided and maintained by haart, Dereham. Please contact the selling agent or developer directly to obtain any information which may be available under the terms of The Energy Performance of Buildings (Certificates and Inspections) (England and Wales) Regulations 2007 or the Home Report if in relation to a residential property in Scotland.
*This is the average speed from the provider with the fastest broadband package available at this postcode. The average speed displayed is based on the download speeds of at least 50% of customers at peak time (8pm to 10pm). Fibre/cable services at the postcode are subject to availability and may differ between properties within a postcode. Speeds can be affected by a range of technical and environmental factors. The speed at the property may be lower than that listed above. You can check the estimated speed and confirm availability to a property prior to purchasing on the broadband provider's website. Providers may increase charges. The information is provided and maintained by Decision Technologies Limited.
**This is indicative only and based on a 2-person household with multiple devices and simultaneous usage. Broadband performance is affected by multiple factors including number of occupants and devices, simultaneous usage, router range etc. For more information speak to your broadband provider.
Map data ©OpenStreetMap contributors.





