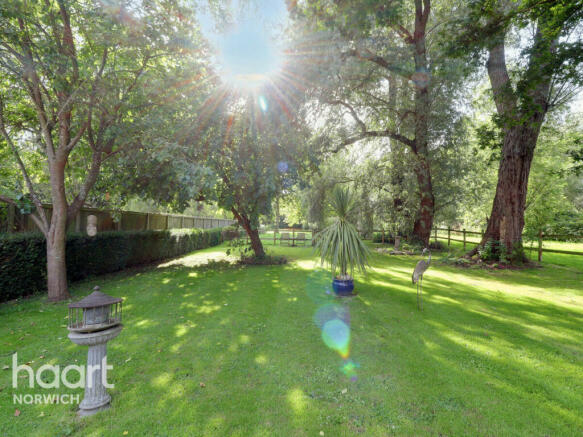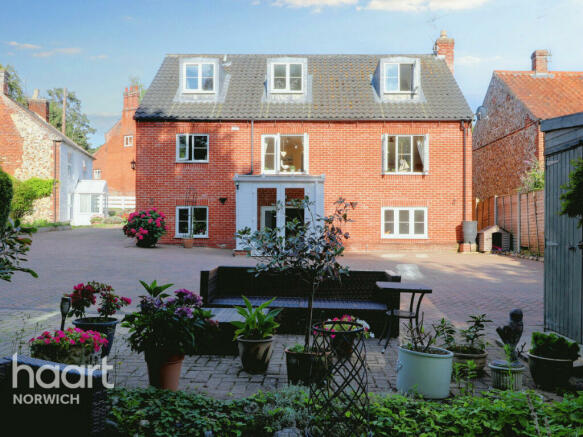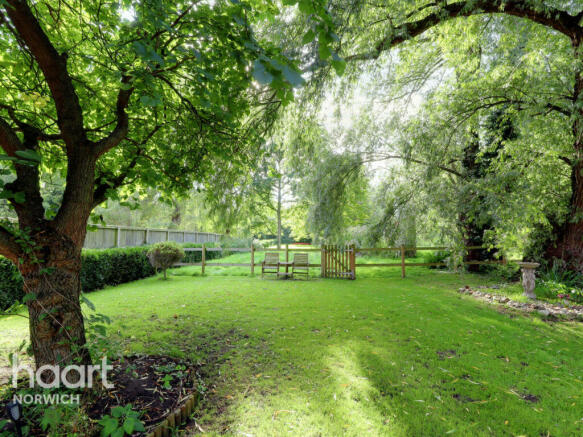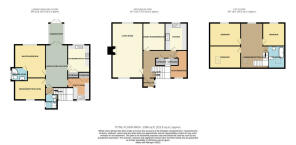
High Street, Coltishall

- PROPERTY TYPE
Detached
- BEDROOMS
5
- BATHROOMS
3
- SIZE
Ask agent
- TENUREDescribes how you own a property. There are different types of tenure - freehold, leasehold, and commonhold.Read more about tenure in our glossary page.
Freehold
Key features
- Stunning five bedroom detached family home
- Perfect for Extended Family/Multi Generational Living
- Flexible and Adaptable Living Accommodation
- Outstanding Lawned Gardens Backing onto the River
- Accommodation Arranged Over Three Floors
- Being Sold With No Onward Chain
Description
The property is being sold with no upward chain and offers both flexible and adaptable accommodation arranged over three floors offering the perfect solution for those buyers seeking a property suitable for extended families or multi generational living. With five bedrooms, three bathrooms, flexible living area, two superb fitted kitchens and fabulous lawned garden backing onto river.
Properties such as this do not come to the market very often so an early viewing is considered essential.
Agents Note
Council Tax Band - F
EPC Rating - TBC
Entrance Porch
Entered via an obscure glazed double glazed door with wood effect flooring, electric storage heater, double glazed window to the side aspect, inset ceiling spot lights and door to the entrance hall.
Entrance Hall
Stairs rising to the upper and lower floors, radiator with radiator cover, two built in storage cupboards and doors off to all rooms.
Living Room
24ft 5" x 13ft 7"
A stunning living room with double glazed windows to both the front and rear aspect with outstanding views of the rear garden feature multi fuel burning stove with brick surround and wooden mantle, coving to ceiling, two radiators and tv aerial point.
Bedroom/Dining Room
12ft x 9ft 8"
Currently being used as a dining room but could be used as an additional bedroom if required with double glazed window to the rear aspect with outstanding views over the rear garden, radiator with radiator cover, wood effect floor covering and space for table and chairs.
Kitchen 1
12ft 1 x 9ft 7"
With a good range of wall and base level storage units with roll top worktop surfaces over and tiled splashbacks, five ring range cooker, wood effect floor covering, double glazed window to the rear aspect with superb views over the rear garden, inset stainless steel single bowl drainer sink unit with mixer tap over, integrated fridge/freezer, inset ceiling spot lights, radiator and integrated dishwasher.
Kitchen 2
9ft 8" x 12ft
With a good range of wall and base level storage units with roll top work surfaces over, double glazed window to the rear aspect, inset stainless steel single bowl drainer sink unit with mixer tap over, wood effect floor covering, space for table and chairs, space for undercounter appliances, radiator, tiles splashbacks, inset stainless four ring gas hob with stainless steel electric oven under and built in storage cupboard.
Bedroom 1
11ft 9" MAX x 7ft 5" MAX
With double glazed window to the front aspect, radiator with radiator cover, wood effect floor covering and inset ceiling spot lights. This room has previously been used as an office/study but could be used as a bedroom if required.
Bedroom 2
9ft 8" MAX x 10ft MAX with restricted head height
Double glazed window to the rear aspect with outstanding views across the rear garden, radiator with radiator cover.
Bedroom 3
13ft 7" MAX x 9ft 9" MAX with restricted head height
Velux style window, radiator and tv aerial point.
Bedroom 4
13ft 6" x 10 MAX with restricted head height
Double glazed window to the rear aspect with outstanding views over the rear garden, radiator with radiator cover.
Bedroom 5
13ft 7" x 12t
With a double glazed window to the rear aspect with superb views over the rear garden, radiator, built in cupboard and door to the ensuite shower room.
First Floor Landing
A lovely spacious landing area currently being used as a loving space with access to the roof space, double glazed window to the rear aspect, wood effect floor covering, radiator with radiator cover and doors off to all first floor rooms.
Bathroom 1
Has a stunning three piece white suite comprising low level WC, wash hand basin with cupboard under and freestanding claw foot roll top bath with mixer tap/shower attachment over, tiled splashbacks, Velux style window to the front aspect, heated towel rail, extractor fan and inset ceiling spot lights.
Bathroom 2
Has a three piece white suite comprising low level WC, wash hand basin with cupboard under and shower cubicle with tiled splashbacks, heated towel rail, inset ceiling spot lights, extractor fan, obscure glazed double glazed window to the side aspect.
Ground Floor Accommodation
The ground floor can be accessed from the staircase from the ground floor entrance hall or from the rear of the property making this a perfect area for self contained living for a extended family member or relative and offers flexibility for multi generational living or extended family living.
Conservatory
9ft 7" x 6ft 6"
Entered via double glazed French doors from the rear garden with double glazed windows to both sides and steps down with tiled floor, double glazed French doors to the living area.
Living Area
17ft 8" x 9ft 9"
With radiator, wood effect floor covering and doors off to all rooms.
Ensuite Shower Room
A very nicely fitted three piece white suite comprising low level WC, wash hand basin with storage cupboard under and corner shower cubicle with tiled splashbacks, heated towel rail, extractor fan, inset ceiling spot lights and double glazed window to the side aspect.
Bedroom/Living Room
13ft 7" MAX x 9ft 8" MAX
With a double glazed window to the front aspect, radiator and wall mounted fuse box.
Rear Hallway
With stairs rising to the upper floor and door to bathroom.
Outside
The property is approached via a block paved driveway which is owned by the neighbouring property, however the property has a right of way access across leading to a private driveway for several vehicles.
The front garden is mainly laid to lawn with central olive tree entered via a gate with pathway leading to the front door. Whilst to the rear is an extensive lawned garden with a pleasant seating area and an excellent array of maturing trees and gate giving access to a wooden bridge across the river leading to a public pathway to the rear with outstanding river views.
The size of the plot and extensive gardens gives the property an enormous amount of privacy and adds to the idyllic setting that the property enjoys.
Disclaimer
haart Estate Agents also offer a professional, ARLA accredited Lettings and Management Service. If you are considering renting your property in order to purchase, are looking at buy to let or would like a free review of your current portfolio then please call the Lettings Branch Manager on the number shown above.
haart Estate Agents is the seller's agent for this property. Your conveyancer is legally responsible for ensuring any purchase agreement fully protects your position. We make detailed enquiries of the seller to ensure the information provided is as accurate as possible. Please inform us if you become aware of any information being inaccurate.
Brochures
Brochure 1- COUNCIL TAXA payment made to your local authority in order to pay for local services like schools, libraries, and refuse collection. The amount you pay depends on the value of the property.Read more about council Tax in our glossary page.
- Band: F
- PARKINGDetails of how and where vehicles can be parked, and any associated costs.Read more about parking in our glossary page.
- Yes
- GARDENA property has access to an outdoor space, which could be private or shared.
- Yes
- ACCESSIBILITYHow a property has been adapted to meet the needs of vulnerable or disabled individuals.Read more about accessibility in our glossary page.
- Ask agent
High Street, Coltishall
NEAREST STATIONS
Distances are straight line measurements from the centre of the postcode- Hoveton & Wroxham Station2.3 miles
- Worstead Station3.8 miles
- Salhouse Station4.0 miles
About the agent
History, charm, a great choice of properties, a sense of community, superb schools and a fantastic social scene. Norwich has it all - which is why it regularly makes it onto the annual lists of great cities to live.
If you are keen to buy or sell a property in Norwich, the haart team are the local specialists to call. We help thousands of people every year to achieve their property goals.
Once the second largest city in England, Norwich is thriving again as
Industry affiliations

Notes
Staying secure when looking for property
Ensure you're up to date with our latest advice on how to avoid fraud or scams when looking for property online.
Visit our security centre to find out moreDisclaimer - Property reference 0185_HRT018521140. The information displayed about this property comprises a property advertisement. Rightmove.co.uk makes no warranty as to the accuracy or completeness of the advertisement or any linked or associated information, and Rightmove has no control over the content. This property advertisement does not constitute property particulars. The information is provided and maintained by haart, Norwich. Please contact the selling agent or developer directly to obtain any information which may be available under the terms of The Energy Performance of Buildings (Certificates and Inspections) (England and Wales) Regulations 2007 or the Home Report if in relation to a residential property in Scotland.
*This is the average speed from the provider with the fastest broadband package available at this postcode. The average speed displayed is based on the download speeds of at least 50% of customers at peak time (8pm to 10pm). Fibre/cable services at the postcode are subject to availability and may differ between properties within a postcode. Speeds can be affected by a range of technical and environmental factors. The speed at the property may be lower than that listed above. You can check the estimated speed and confirm availability to a property prior to purchasing on the broadband provider's website. Providers may increase charges. The information is provided and maintained by Decision Technologies Limited. **This is indicative only and based on a 2-person household with multiple devices and simultaneous usage. Broadband performance is affected by multiple factors including number of occupants and devices, simultaneous usage, router range etc. For more information speak to your broadband provider.
Map data ©OpenStreetMap contributors.





