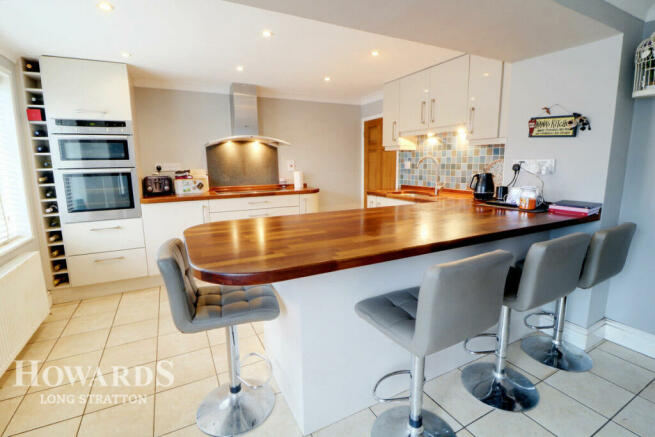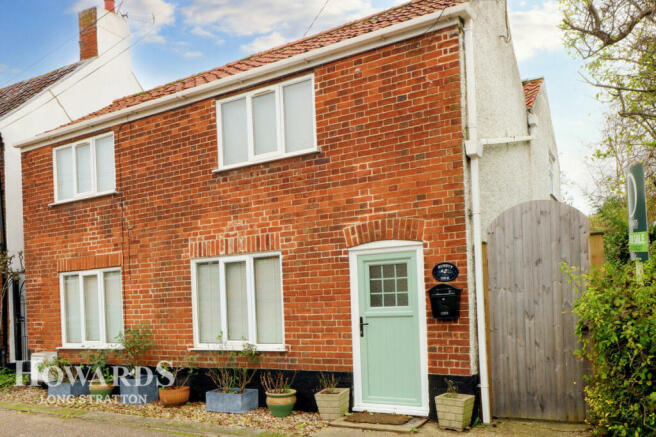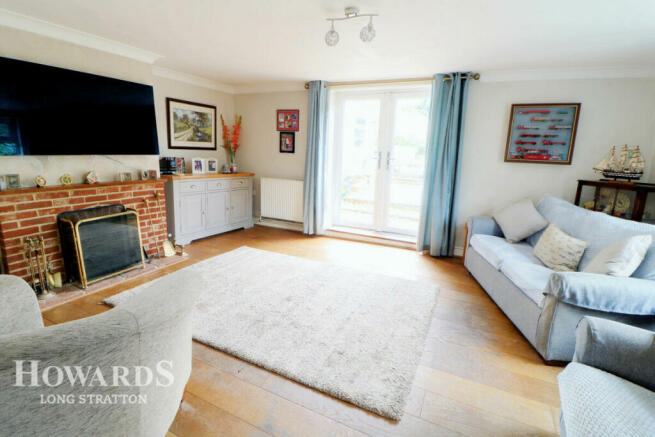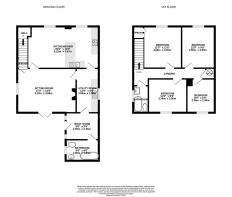
91 High Road, Wortwell IP20 0EF

- PROPERTY TYPE
Cottage
- BEDROOMS
4
- BATHROOMS
2
- SIZE
Ask agent
- TENUREDescribes how you own a property. There are different types of tenure - freehold, leasehold, and commonhold.Read more about tenure in our glossary page.
Freehold
Key features
- Detached Victorian Cottage
- Village Location
- Open Fire
- Open plan kitchen/diner
- Gas central heating
- Delightful garden
Description
Wortwell is situated just off the A143 between Harleston and Bungay, this quiet little village is right next to the River Waveney providing some popular, well stocked, fishing lakes. Within the village is a community centre which is used by various clubs for events. Harleston is the nearest town and has an excellent range of independently owned shops along with a supermarket, doctors, dentists and veterinary surgery, school, hotels, cafes, pubs and restaurants. Diss is approximately 13 miles away and has a mainline rail link to London, Liverpool Street in 90 minutes.
Entrance Hall
Upvc double glazed door to Entrance Hall, staircase to first floor and door through to open plan kitchen diner.
Sitting Room
16'9" narrowing to 15.4" by 13'28"
Wood plank effect flooring with rear aspect UPVC double glazed French style doors to patio and rear dining terrace, Side aspect window and two radiators. Feature red brick open fireplace with pamment tiled hearth, TV point, door to understair storage cupboard and door ( currently unused) to Utility room.
Kitchen / Diner
25'0" x 12'0" (7.62m x 3.66m)
Dining area offers ceramic tiled floor, radiator, baton and brace cottage style door to sitting room, front aspect upvc double glazed window. Ample space for family sized table and chairs. This is divided from the kitchen by a striking real wood work surface peninsular breakfast bar offering seating up to 4/5 guests, the kitchen has a range of gloss white wall and base units with further wood work surface over and under cupboard lighting, inset double oven and inset ceramic hob with brushed chrome splash back and modern glass and chrome extractor fan above, inset one and a half bowl sink with tiled splash back, front aspect double glazed window, radiator and 6 panelled colonial door to utility door, inset spot lights, integrated wine rack, integrated dish washer and fridge.
Utility Room
12'9" x 6'6" (3.89m x 1.98m)
Range of fitted base units with roll top work surface, inset circular stainless steel sink with mixer tap, plumbing for washing machine plus space for upright appliance, upvc double glazed window to side elevation. Doors to sitting room and boot room.
Boot Room
Upvc double glazed door to rear garden, ceramic tiled floor, radiator, excellent for coming home for field walks, door to rear shower room.
Shower Room
9'6" x 6'0" (2.9m x 1.83m)
Three piece white suite comprising W.C with continental flush, wall hung wash hand basin with mixer tap, walk in shower with Electric shower all within granite effect enclosure, tiled floor, obscure upvc double glazed window, extractor fan, smooth ceiling and inset spotlights.
Landing
Access to all bedrooms, family bathroom, airing cupboard.
Family Bathroom
Refitted three piece white suite comprising of w.c with continental flush, panelled bath with shower /mixer tap with tiled splash back in metro styled tiles, vanity wash hand basin set on a cream shaker style storage unit with mixer tap, obscure upvc double glazed window, chrome ladder style heated towel radiator.
Master Bedroom
12'0" x 11'0" (3.66m x 3.35m)
Upvc window to front elevation, radiator, smooth finished ceiling. Built in double wardrobe with hanging rail and shelf space.
Bedroom Two
12'0" x 9'9" (3.66m x 2.97m)
Upvc double glazed window to rear elevation enjoying far reaching rural views, radiator, smooth finished ceiling.
Bedroom Three
12'1" x 9'9" (3.68m x 2.97m)
Further double guest room with integrated storage, display shelving, radiator, ample space for double bedroom use. Front aspect window.
Bedroom Four
9'9" x 8'0" (2.97m x 2.44m)
Generous single bedroom or small double, upvc double glazed window to rear aspect with countryside views, radiator.
Rear Garden
Dual level timber decking area with raised planters providing the perfect place for outside dining and entertaining, access to brick shed, pathway access to the side of the property, raised fish pond ( fish available by separate negotiation) This decking leads to a laid to lawn garden with a range of plants and shrubs, further timber storage shed and is enclosed by a mixture of plants, trees, shrubs and panelled fencing.
To the rear of this garden is a gateway through to an area of land that this vendor and the previous vendor have all rented from the local Parish Council for peppercorn rent annually. This beautiful nature garden has rear vehicle access and we believe the tenure of this could be passed on the the new owners ( subject to lease.)
Agents Note
Council Tax D
EPC Rating D
Disclaimer
Howards Estate Agents also offer a professional, ARLA accredited Lettings and Management Service. If you are considering renting your property in order to purchase, are looking at buy to let or would like a free review of your current portfolio then please call the Lettings Branch Manager on the number shown above.
Howards Estate Agents is the seller's agent for this property. Your conveyancer is legally responsible for ensuring any purchase agreement fully protects your position. We make detailed enquiries of the seller to ensure the information provided is as accurate as possible. Please inform us if you become aware of any information being inaccurate.
Brochures
Brochure 1Council TaxA payment made to your local authority in order to pay for local services like schools, libraries, and refuse collection. The amount you pay depends on the value of the property.Read more about council tax in our glossary page.
Band: D
91 High Road, Wortwell IP20 0EF
NEAREST STATIONS
Distances are straight line measurements from the centre of the postcode- Halesworth Station8.2 miles
About the agent
The team at Long Stratton support their clients through the many changes and competition that come and go in the property market.
Long Stratton is a large village which has grown considerably over the last few years. The village lies 10 miles south of Norwich. The village itself is well catered for with three schools, four churches, a medical centre and popular Leisure Centre.
There is also a large, well-equipped and maintained playing field on Mano
Notes
Staying secure when looking for property
Ensure you're up to date with our latest advice on how to avoid fraud or scams when looking for property online.
Visit our security centre to find out moreDisclaimer - Property reference 0384_HOW038401689. The information displayed about this property comprises a property advertisement. Rightmove.co.uk makes no warranty as to the accuracy or completeness of the advertisement or any linked or associated information, and Rightmove has no control over the content. This property advertisement does not constitute property particulars. The information is provided and maintained by Howards, covering Long Stratton. Please contact the selling agent or developer directly to obtain any information which may be available under the terms of The Energy Performance of Buildings (Certificates and Inspections) (England and Wales) Regulations 2007 or the Home Report if in relation to a residential property in Scotland.
*This is the average speed from the provider with the fastest broadband package available at this postcode. The average speed displayed is based on the download speeds of at least 50% of customers at peak time (8pm to 10pm). Fibre/cable services at the postcode are subject to availability and may differ between properties within a postcode. Speeds can be affected by a range of technical and environmental factors. The speed at the property may be lower than that listed above. You can check the estimated speed and confirm availability to a property prior to purchasing on the broadband provider's website. Providers may increase charges. The information is provided and maintained by Decision Technologies Limited. **This is indicative only and based on a 2-person household with multiple devices and simultaneous usage. Broadband performance is affected by multiple factors including number of occupants and devices, simultaneous usage, router range etc. For more information speak to your broadband provider.
Map data ©OpenStreetMap contributors.





