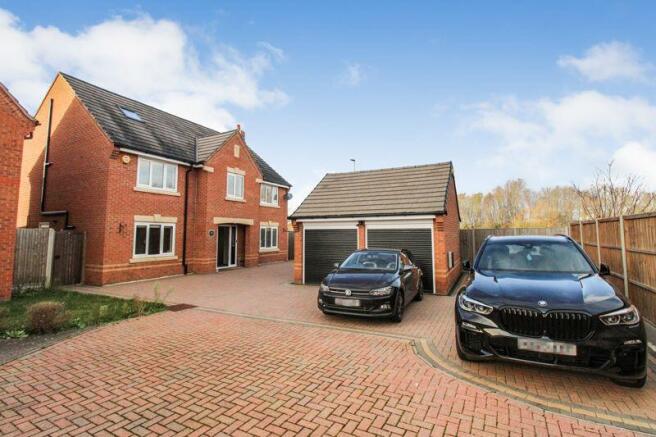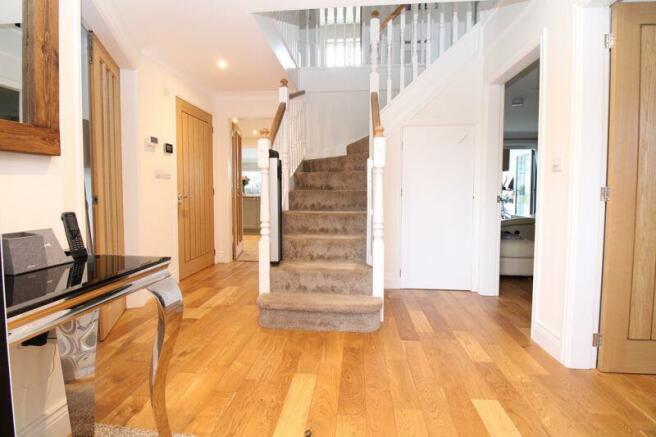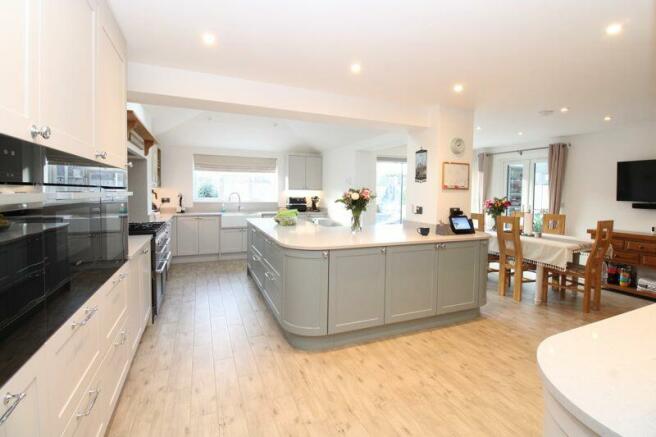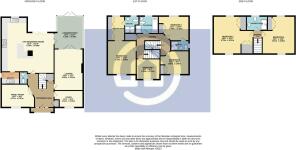
Croyland Drive, Bedford, MK42

- PROPERTY TYPE
Detached
- BEDROOMS
6
- BATHROOMS
5
- SIZE
Ask agent
- TENUREDescribes how you own a property. There are different types of tenure - freehold, leasehold, and commonhold.Read more about tenure in our glossary page.
Freehold
Key features
- Stunning extended detached six bedroom three storey home
- Block paved driveway providing parking for several cars leading to double garage with Anderson EV charging point
- Spacious 22ft x 21ft kitchen/dining room with underfloor heating and integrated Miele appliances
- Four well proportioned reception rooms
- Finished to a high standard throughout having gone extensive renovation in recent years
- Underfloor heating fitted to all four bathrooms as well as the downstairs W/C
- Enclosed rear garden landscaped for ease of maintenance
- Daikin air conditioning installed
Description
Upon approach of the home you are greeted by a large block paved driveway providing parking for several cars leading up to a double garage with Anderson EV charging point. The double garage features twin motorised roller shutter doors and offers additional storage in the roof space which has been boarded out. To the rear of the garage is a generous enclosed space ideal for storing the bins to keep them out of site but easily accessible.
Entering the home via the front door you are greeted by a welcoming hall that leads on to the ground floor accommodation with stairs leading to the first floor. Just inside the front door is a handy storage cupboard useful for coats and shoes while under the stairs is a further storage cupboard. The homes ground floor accommodation is incredibly versatile and adaptable to the modern families needs. To the front of the home are two separate rooms ideal for utilising as a study and family/playroom. A separate lounge with gas fire adjoins a conservatory that enjoys views out over the rear garden. The hub of the home is formed by a 22ft x 21ft kitchen/dining room that features "wet" underfloor heating. The kitchen has been designed for family entertaining with Miele appliances which include a dishwasher, plumbed coffee machine, microwave, steam oven, fan oven and 3 warmer drawers options. The kitchen also features a Quooker boiling water tap as well as frameless bi-fold doors that can be opened up to enjoy the garden during summer months. Adjoining the kitchen is a utility room which houses a Worcester Bosch condensing boiler that was installed in 2021.
The first floor accommodation is arranged around a central landing with doors leading on to four bedrooms along with a family bathroom. Bedroom one features an adjoining dressing room and en-suite shower room while bedroom two includes an adjoining en-suite and built in wardrobes. All of the homes bathrooms are installed with electric underfloor heating with smart heating controls.
Upstairs on the second floor are two further double bedrooms both benefitting from built in storage and serviced by a shower room accessible from the landing.
The homes rear garden has been landscaped for ease of maintenance which is mainly laid to lawn with a spacious patio area and a raised flower bed at the bottom of the garden. The garden is fully enclosed via timber fencing and offers gated side access to the front of the home.
Croyland Drive is ideally placed on the fringe of Bedford allowing easy access to the A421 bypass which links the A1 and M1, Milton Keynes and Luton. The mainline train station in Bedford is approximately three miles away for the commuter. There are local shops nearby, doctors surgery and schooling and pub and restaurants in nearby Elstow Village.
Disclaimer: Please note we do not test any fixtures, fittings, apparatus or services. Any interested parties should undertake their own investigation into the working order of these items. All measurements provided are approximate and photos are provided for guidance only. Potential buyers are advised to re-check the measurements before committing to any expense. Potential buyers are advised to check and confirm the EPC, estate management charges and council tax before committing to any expense. Floorplans are for illustration purposes only. Cooper Wallace do not verify the legal title of the property and the potential buyers should obtain verification from their solicitors committing to any expense.
Entrance Hall
W/C
Kitchen/Dining Room
22' 3'' x 21' 8'' (6.78m x 6.60m)
Utility Room
Lounge
19' 9'' x 11' 7'' (6.02m x 3.53m)
Conservatory
13' 5'' x 11' 9'' (4.09m x 3.58m)
Family Room
13' 8'' x 8' 9'' (4.16m x 2.66m)
Study
11' 6'' x 6' 9'' (3.50m x 2.06m)
First Floor Landing
Bedroom One
13' 8'' x 11' 8'' (4.16m x 3.55m)
Dressing Room
En-suite
Bedroom Two
12' 5'' x 10' 8'' (3.78m x 3.25m)
Bedroom Five
11' 8'' x 9' 8'' (3.55m x 2.94m)
Bedroom Six
9' 7'' x 6' 7'' (2.92m x 2.01m)
Family Bathroom
Second Floor Landing
Bedroom Three
18' 9'' x 15' 0'' (5.71m x 4.57m)
Bedroom Four
15' 4'' x 11' 8'' (4.67m x 3.55m)
Shower Room
Double Garage
Brochures
Full Details- COUNCIL TAXA payment made to your local authority in order to pay for local services like schools, libraries, and refuse collection. The amount you pay depends on the value of the property.Read more about council Tax in our glossary page.
- Band: F
- PARKINGDetails of how and where vehicles can be parked, and any associated costs.Read more about parking in our glossary page.
- Yes
- GARDENA property has access to an outdoor space, which could be private or shared.
- Yes
- ACCESSIBILITYHow a property has been adapted to meet the needs of vulnerable or disabled individuals.Read more about accessibility in our glossary page.
- Ask agent
Croyland Drive, Bedford, MK42
NEAREST STATIONS
Distances are straight line measurements from the centre of the postcode- Bedford St. Johns Station1.2 miles
- Bedford Station1.9 miles
- Kempston Hardwick Station2.6 miles
About the agent
Cooper Wallace is a multi-award winning independent estate agents established in 2017 covering all of north and central Bedfordshire. The directors have over 65 years of selling and letting properties in the area.
We put the customer at the heart of everything we do and our goal is to sell or let their home for the best possible price, with the least inconvenience to you.
We offer no tie-in contracts giving you the peace of mind you are dealing with a pro-activ
Notes
Staying secure when looking for property
Ensure you're up to date with our latest advice on how to avoid fraud or scams when looking for property online.
Visit our security centre to find out moreDisclaimer - Property reference 11279075. The information displayed about this property comprises a property advertisement. Rightmove.co.uk makes no warranty as to the accuracy or completeness of the advertisement or any linked or associated information, and Rightmove has no control over the content. This property advertisement does not constitute property particulars. The information is provided and maintained by Cooper Wallace, Bedford. Please contact the selling agent or developer directly to obtain any information which may be available under the terms of The Energy Performance of Buildings (Certificates and Inspections) (England and Wales) Regulations 2007 or the Home Report if in relation to a residential property in Scotland.
*This is the average speed from the provider with the fastest broadband package available at this postcode. The average speed displayed is based on the download speeds of at least 50% of customers at peak time (8pm to 10pm). Fibre/cable services at the postcode are subject to availability and may differ between properties within a postcode. Speeds can be affected by a range of technical and environmental factors. The speed at the property may be lower than that listed above. You can check the estimated speed and confirm availability to a property prior to purchasing on the broadband provider's website. Providers may increase charges. The information is provided and maintained by Decision Technologies Limited. **This is indicative only and based on a 2-person household with multiple devices and simultaneous usage. Broadband performance is affected by multiple factors including number of occupants and devices, simultaneous usage, router range etc. For more information speak to your broadband provider.
Map data ©OpenStreetMap contributors.





