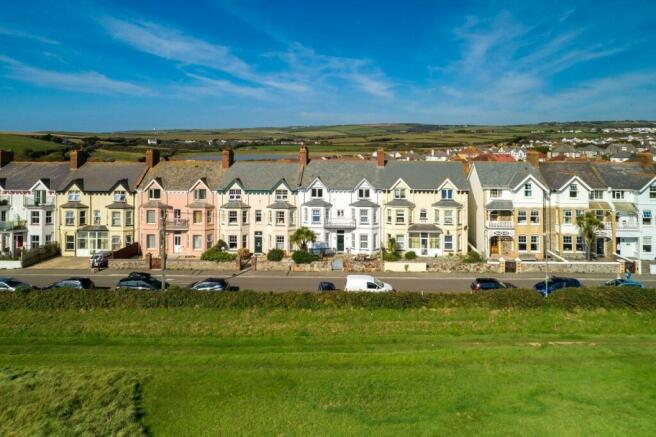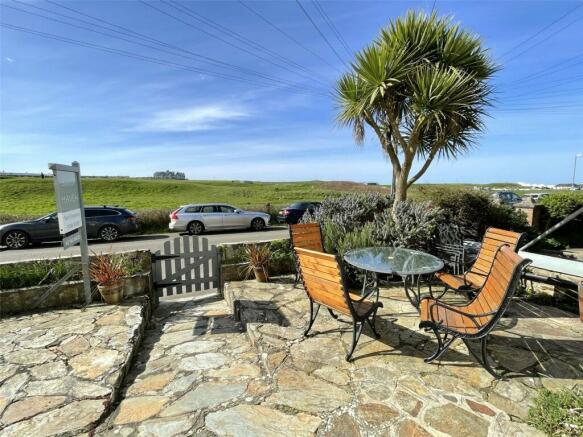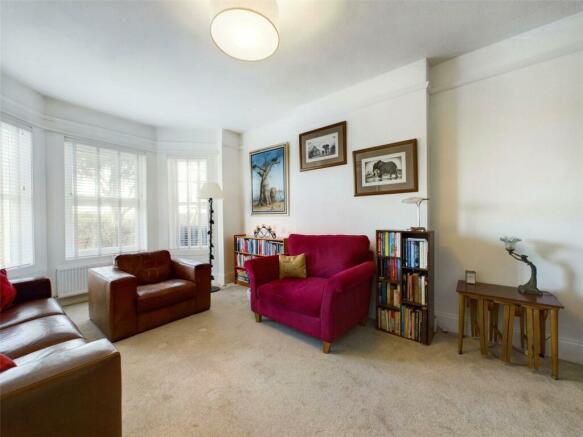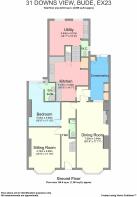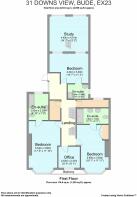
Downs View, Bude, Cornwall, EX23
- PROPERTY TYPE
Hotel
- BEDROOMS
6
- BATHROOMS
6
- SIZE
Ask agent
Key features
- Immaculately presented
- Parking for multiple vehicles
- Fabulous views over the Golf Course and Downs
- 6 double bedrooms all en-suite
- A highly successful, multiple award winning guesthouse, with trading information available on request
- Just 400m to Crooklets Beach
- EPC Rating C
Description
DESCRIPTION
A well located guesthouse perfectly situated in a busy and thriving tourist hotspot. The current owners have created a great reputation which can be seen through the online reviews, volume of repeat business and can demonstrate their success through the recent accounts.
The double fronted Victorian property features large bay windows to the south facing elevation, where you can enjoy fantastic views over the Golf Course and Summerleaze Downs.
The property boasts versatile accommodation and is currently configured with 6 en-suite bedrooms, 3 reception rooms, well-proportioned kitchen, utility room and a rear lobby.
Currently run as a successful guesthouse the property can be sold as a turnkey business or a substantial family home.
Externally the property boasts a south facing patio to the front and an enclosed garden alongside parking for multiple vehicles at the rear. All this is just a short stroll from the popular Crooklets Beach, the South West Coast Path and Bude town centre.
ACCOMMODATION
ENTRANCE HALL
uPVC double glazed door gives access. With radiator, dado rail, ceiling light, smoke alarm, fitted carpet and stairs rising to the first floor with cupboard below. Doors to:
DOWNSTAIRS WC
Low level flush WC and corner wash hand basin. Extractor fan, wood effect laminate flooring, tiled to half-height.
LIVING ROOM
South facing uPVC double glazed bay window enjoying beautiful views to the Golf Course and the Downs. Spacious room with fireplace (currently blocked over but could be re-instated), fitted carpet, picture rail, ceiling light, television point and radiator.
BEDROOM SIX
Spacious double bedroom with fitted carpet, picture rail, radiator, ceiling light and television point. Rear aspect uPVC double glazed window. Door to:
EN-SUITE
Walk-in shower cubicle with additional rain head shower, low level flush WC and pedestal wash hand basin. Side aspect uPVC double glazed opaque window, electric heated towel rail and lit mirror.
LIVING/DINING ROOM
This impressively large room (28’ in length) with front aspect uPVC double glazed bay window enjoying views over the Golf Course to the sea beyond. Part fitted carpet/part wood effect laminate flooring, traditional wood panelling to half-height with shelf over, picture rail, smoke alarm, television point, wall lights and two ceiling lights. Access through to kitchen and lobby.
REAR LOBBY
Rear aspect uPVC double glazed window and door providing access to the garden. Internal timber framed single glazed windows to the living/dining room and kitchen. Polycarbonate roof and wood effect laminate flooring.
KITCHEN
Fitted with a range of matching eye and base level units with roll top worksurface over. Double stainless steel sinks with mixer tap over and pull out hose tap. ‘Stoves’ electric range cooker with 7 gas burners.
Space and plumbing for two dishwashers. Pantry Cupboard. Wood effect laminate flooring, directional spotlights and heat alarm.
Stairs lead up to:
REAR RECEPTION ROOM
Currently used as a private lounge. Two rear aspect uPVC double glazed windows. Fitted carpet, two radiators, smoke alarm, television point and directional spotlights.
Stairs lead down from the Kitchen to:
UTILITY ROOM
Two rear aspect uPVC double glazed windows. Space and plumbing for washing machines and tumble dryers. Low level flush WC and sink/drainer unit. Painted concrete floor.
FIRST FLOOR LANDING
Airing cupboard with linen storage and pressurised hot water tank. Further walk-in storage cupboard for bedding and cleaning accessories. Fitted carpet, ceiling light, dado rail and radiator. Doors to Bedrooms 3, 4 and 5.
BEDROOM THREE
King size room with uPVC double glazed bay windows to the front, again with fantastic views over the Golf Course to the sea beyond. Built-in wardrobe, fitted carpet, smoke alarm, two pendant ceiling lights and television point. Door to:
EN-SUITE
Large walk-in shower, his and hers hand basins and low level flush WC. Storage shelving, dual-fuel heated towel rail, tile effect vinyl flooring, recessed spotlights and extractor fan.
BEDROOM FOUR
Spacious King size room with fantastic front aspect uPVC double glazed windows enjoying views over the Downs. Fitted carpet, radiator, two ceiling lights, smoke alarm and television point. Door to:
EN-SUITE
Panel enclosed bath with shower over and glass screen, pedestal wash hand basin and low level flush WC. uPVC double glazed opaque window, tile effect vinyl flooring, dual-fuel heated towel rail, recessed spotlights and extractor fan.
OFFICE
uPVC double glazed windows to the front elevation. Fitted carpet and ceiling light.
LOWER LANDING
With access to the Fire Escape and uPVC double glazed opaque window. Fitted carpet and ceiling light. Access to Bedroom 5.
BEDROOM FIVE
Currently laid out as a twin, but is a good size double bedroom. Two rear aspect uPVC double glazed windows, fitted carpet, ceiling light, television point and radiator. Door to:
EN-SUITE
Walk-in shower cubicle, low level flush WC and wash hand basin. Rear aspect timber framed single glazed opaque window, half-height panelling to the wall, dual-fuel heated towel rail, vinyl flooring and extractor fan.
SECOND FLOOR LANDING
Fitted carpet, ceiling light and dado rail. Doors to Bedrooms 1 and 2.
BEDROOM ONE
Spacious double bedroom with uPVC double glazed windows to the front enjoying fantastic views. Dressing Area with built-in wardrobe and space for dressing table. Fitted carpet, ceiling light, spotlights and radiator. Door to:
EN-SUITE
Large walk-in shower cubicle, low level flush WC and wash hand basin. uPVC double glazed frosted glass windows to the rear elevations. Built-in storage shelves. Dual-fuel heated towel rail.
BEDROOM TWO
King size room with uPVC double glazed windows to the front elevation. Fitted carpet, smoke alarm, pendant ceiling lights and television point. Door to:
EN-SUITE
Large walk-in shower, bath, wash hand basin and low level flush WC. Storage shelf, dual-fuel heated towel rail, tile effect vinyl flooring, recessed spotlights and extractor fan.
OUTSIDE
Externally there is a south facing patio to the front, at the rear an enclosed garden with a variety of mature shrubs and plants to an off-road parking area for multiple vehicles. To the rear of the property is a door which accesses the cellar, providing useful storage, with restricted head height.
TENURE
Freehold
SERVICES
Mains Gas, Electric, Water and Drainage.
COUNCIL TAX BAND
Currently on Business Rates.
ENERGY EFFICIENCY RATING
C.
TRADING INFORMATION
Accounting information can be made available to interested parties following a formal viewing appointment.
DIRECTIONS
From Bude town centre proceed to the top of Belle Vue and then turn left beside Sainsbury Supermarket into Crooklets Road. Continue along this road and take the first right going between the golf course and continue to staggered cross roads, turn right on Downs View, and the property will be found approximately 150m on your left hand side.
WHAT.3.WORDS.COM LOCATION
///gallons.yummy.metro
VIEWINGS
Please ring to view this property and check availability before incurring travel time/costs. FULL DETAILS OF ALL OUR PROPERTIES ARE AVAILABLE ON OUR WEBSITE
IMPORTANT NOTICE
Kivells, their clients and any joint agents give notice that: 1. They are not authorised to make or give any representations or warranties in relation to the property either here or elsewhere, either on their own behalf or on behalf of their client or otherwise. They assume no responsibility for any statement that may be made in these particulars. These particulars do not form part of any offer or contract and must not be relied upon as statements or representations of fact.
2. Any areas, measurements or distances are approximate. The text, photographs and plans are for guidance only and are not necessarily comprehensive.
Energy Performance Certificates
EPC Rating GraphDowns View, Bude, Cornwall, EX23
NEAREST STATIONS
Distances are straight line measurements from the centre of the postcode- Okehampton Station25.2 miles
About the agent
Independent regional multi-office estate and land agents based in Devon and Cornwall since 1885. Highly skilled partners and staff dedicated to customer service and with an unrivalled knowledge of this beautiful part of the southwest. Specialist departments for town and village properties, country houses, farms, smallholdings and development land. Regular property auctions.
Industry affiliations



Notes
Disclaimer - Property reference BUD230180. The information displayed about this property comprises a property advertisement. Rightmove.co.uk makes no warranty as to the accuracy or completeness of the advertisement or any linked or associated information, and Rightmove has no control over the content. This property advertisement does not constitute property particulars. The information is provided and maintained by Kivells, Commercial. Please contact the selling agent or developer directly to obtain any information which may be available under the terms of The Energy Performance of Buildings (Certificates and Inspections) (England and Wales) Regulations 2007 or the Home Report if in relation to a residential property in Scotland.
Map data ©OpenStreetMap contributors.
