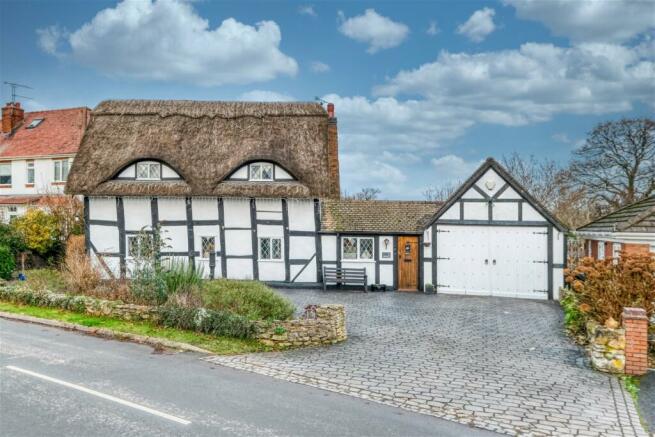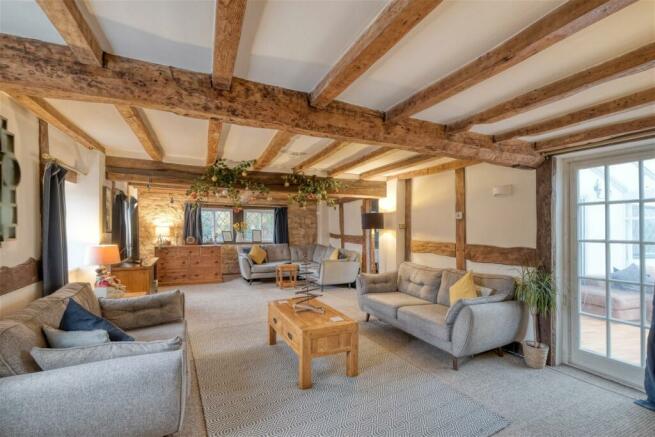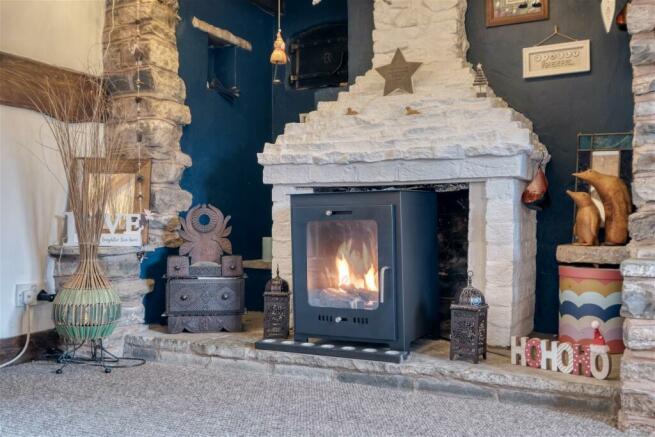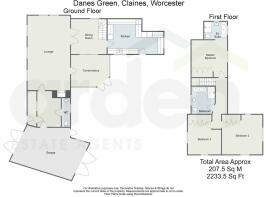
Danes Green, Claines, Worcester, WR3 7RU

- PROPERTY TYPE
Cottage
- BEDROOMS
3
- BATHROOMS
2
- SIZE
Ask agent
- TENUREDescribes how you own a property. There are different types of tenure - freehold, leasehold, and commonhold.Read more about tenure in our glossary page.
Freehold
Key features
- Grade II Listed Cottage
- Full of Charm and Character
- Lounge and Dining Room
- Kitchen and Conservatroy
- Three Double Bedrooms, En-Suite and Bathroom
- Generous Rear Garden
- Driveway and Garage
- Popular Claines Location
Description
Summary:
A stunning Grade II listed thatched cottage situated in the heart of Claines which dates back to 1640. Full of charm and character, this property has been thoughtfully decorated to accentuate the features perfectly. The historic significance of the property, marked by its Grade II listing, adds an extra layer of prestige and character, ensuring that this home stands as a timeless piece of the local heritage. The property in brief comprises; lounge, dining room, kitchen, conservatory, w/c, three bedrooms, en-suite and additional family bathroom. The property benefits from gas central heating, secondary glazing, feature beams in most rooms, garage, rear garden and driveway. Viewing is recommended to appreciate the size and location of this home.
Description:
Access is gained via front door leading into porch area with door to hallway. Doors radiate to the garage, w/c and lounge. The lounge has dual aspect windows allowing lots of natural light. Feature brick fireplace with boi-fuel stove. Perfect area for entertaining family and friends. Door onto the dining room with stairs to the first floor and doors onto the conservatory with views over the garden. The kitchen offers base and eye level shaker style wood effect units with roll top work surfaces. Integrated appliances to include; extractor fan, fridge/freezer and AEG dishwasher. Space for range cooker. Dual aspect windows. Door onto the rear garden. To the first floor are three double bedrooms with two bedrooms benefiting from built in wardrobes. The main bedroom has benefit of en-suite bathroom which offers a four piece white suite with feature roll top bath, under basin storage and heated towel rail. The family bathroom offers four piece white suite with feature free standing roll top bath and under basin storage. The property benefits from gas central heating, glazing, feature beams in most rooms, garage, rear garden and driveway.
Outside:
Access is gained via conservatory and kitchen. The rear garden is enclosed by a mixture of hedging, timber fencing and wall. Mainly laid to lawn with mature well stocked borders. Patio area, perfect for garden furniture and alfresco dining. Further decking area, perfect for additional garden seating. To the front is driveway, well stocked flower borders and access to the garage.
Location:
Thatch Cottage is situated on the edge of the popular Claines village on the north-side of the City of Worcester and is approximately three miles north of Worcester and three miles south of Droitwich. The village features St John's C of E Church, a C of E Primary school and the famous "Mug House" public house. Nearby, the village of Fernhill Heath offers two public houses, The White Hart and the Bull, a Post Office, local shops, a primary school and a Baptist Church.
Rooms:
Garage - 7.28m x 5.3m (23'10" x 17'4") max
Lounge - 8.08m x 4.6m (26'6" x 15'1")
WC - 3.02m x 0.8m (9'10" x 2'7")
Conservatory - 4.14m x 3.46m (13'6" x 11'4") max
Dining Room - 3.96m x 3.76m (12'11" x 12'4")
Kitchen - 6.05m x 3.83m (19'10" x 12'6") max
Stairs To First Floor Landing
Master Bedroom - 4m x 3.82m (13'1" x 12'6")
Ensuite - 2.48m x 2m (8'1" x 6'6")
Bedroom 2 - 4.3m x 4.37m (14'1" x 14'4")
Bedroom 3 - 3.77m x 3.59m (12'4" x 11'9") max
Bathroom - 3.15m x 2.53m (10'4" x 8'3") max
Brochures
Brochure 1Energy performance certificate - ask agent
Council TaxA payment made to your local authority in order to pay for local services like schools, libraries, and refuse collection. The amount you pay depends on the value of the property.Read more about council tax in our glossary page.
Band: F
Danes Green, Claines, Worcester, WR3 7RU
NEAREST STATIONS
Distances are straight line measurements from the centre of the postcode- Worcester Shrub Hill Station2.5 miles
- Worcester Foregate Street Station2.6 miles
- Droitwich Spa Station3.2 miles
About the agent
Here at Arden we recognise that your home is often your most valuable asset. We also understand that whether you're buying, selling or renting you want a smooth, stress free experience. Here are some of the benefits you will enjoy if you instruct us to sell or rent your property:
Free Valuation & Advice on how to sell your home
Dedicated Team & Extended Hours - 8:30am - 7pm
Accompanied Viewings
Notes
Staying secure when looking for property
Ensure you're up to date with our latest advice on how to avoid fraud or scams when looking for property online.
Visit our security centre to find out moreDisclaimer - Property reference S821075. The information displayed about this property comprises a property advertisement. Rightmove.co.uk makes no warranty as to the accuracy or completeness of the advertisement or any linked or associated information, and Rightmove has no control over the content. This property advertisement does not constitute property particulars. The information is provided and maintained by Arden Estates, Worcester. Please contact the selling agent or developer directly to obtain any information which may be available under the terms of The Energy Performance of Buildings (Certificates and Inspections) (England and Wales) Regulations 2007 or the Home Report if in relation to a residential property in Scotland.
*This is the average speed from the provider with the fastest broadband package available at this postcode. The average speed displayed is based on the download speeds of at least 50% of customers at peak time (8pm to 10pm). Fibre/cable services at the postcode are subject to availability and may differ between properties within a postcode. Speeds can be affected by a range of technical and environmental factors. The speed at the property may be lower than that listed above. You can check the estimated speed and confirm availability to a property prior to purchasing on the broadband provider's website. Providers may increase charges. The information is provided and maintained by Decision Technologies Limited.
**This is indicative only and based on a 2-person household with multiple devices and simultaneous usage. Broadband performance is affected by multiple factors including number of occupants and devices, simultaneous usage, router range etc. For more information speak to your broadband provider.
Map data ©OpenStreetMap contributors.





