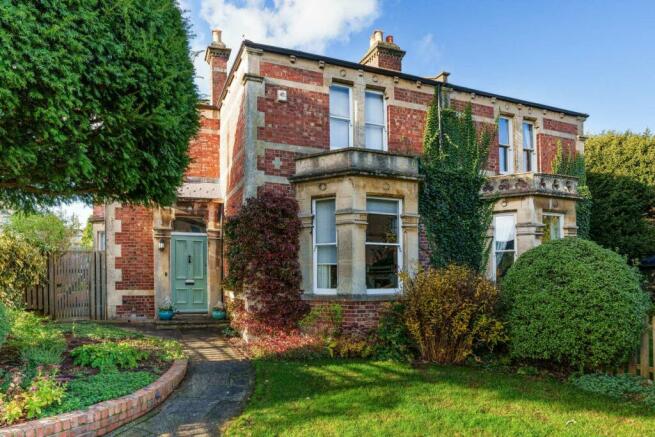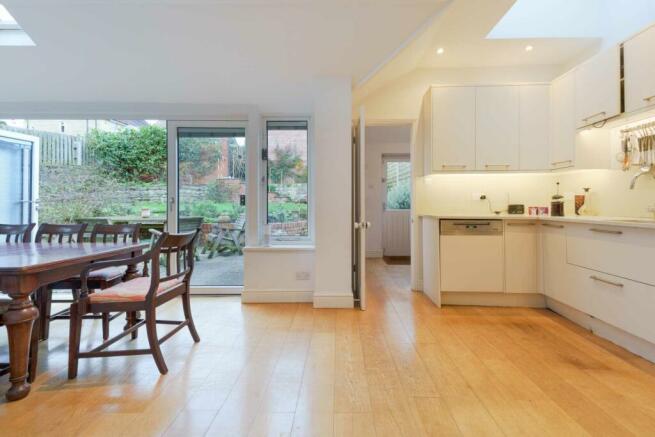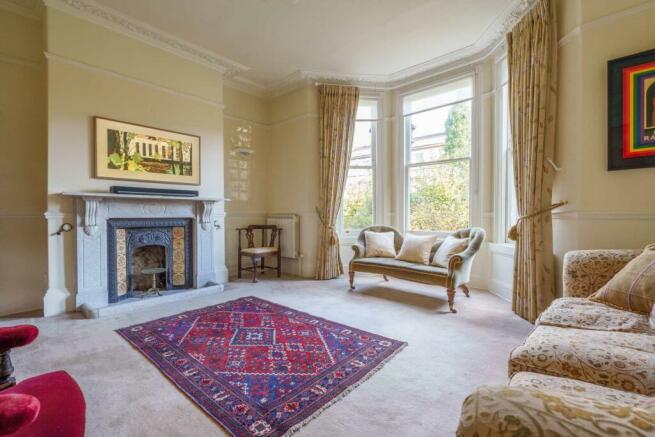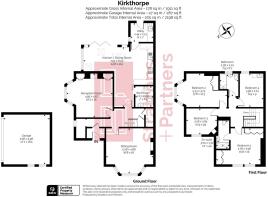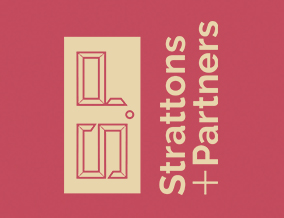
St Saviours Road, Larkhall
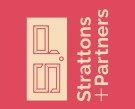
- PROPERTY TYPE
Semi-Detached
- BEDROOMS
4
- BATHROOMS
2
- SIZE
2,198 sq ft
204 sq m
Key features
- An impressive semi detached period family home
- Extended kitchen dining room
- Bayed reception rooms
- Wet room and utilty room to ground floor
- Detached double garage with driveway parking
- Wonderfully landscaped gardens front, side and rear
- Four double bedrooms
- Refurbished bathroom with en-suite shower room to main bedroom
- Superb location in the heart of Larkhall
- Vendor suited
Description
Extended and remodelled, this well balanced and elegant family property has beautifully proportioned rooms to both floors with a naturally light and open plan kitchen dining room with impressive four panel bifolding doors to the landscaped rear garden. A grand entrance hallway leads to bayed reception rooms to the front and side with extended kitchen, wetroom and utility room to the rear. The staircase with original balustrade leads past a half landing on its way to the first floor where you have four bedrooms with en-suite to the main bedroom and a refurbished family bathroom.
Externally, wonderfully landscaped gardens wrap around the property with a patio seating area and lawn to the rear. The landscaping includes raised brick beds and borders alongside a curved and stepped garden path with wrought iron hand rail and gate leading to the driveway and double garage. Outside lighting includes low level pathway lighting alongside wall light points that makes a wonderful backdrop towards the end of the day.
Larkhall is a pretty village suburb on the eastern fringe of the World Heritage city of Bath. Kirkthorpe is situated on the corner of St Saviours Road and Wallace Road, opposite the beautiful church of St Saviours. The location is a very short and level walk to Larkhall Square with a regular bus service to and from the city centre. Larkhall is a great community to be part of and a fantastic base from where you can explore the surrounding countryside including the famous Solsbury Hill. The Kennet and Avon Canal is accessible by footbridge from Kensington Meadows.
Larkhall has a bustling Square with a range of independent shops and cafes including among others the Larkhall Butchers, Goodies Deli and Co-Op supermarket. There is an annual Larkhall Festival over the May Bank Holiday. The location is popular for young families with fantastic schools, the excellent Alice Park plus a selection of nurseries.
Commuters from Larkhall nip into Bath for the mainline train to London and those needing the M4 can easily get to the A46 which takes you up to Junction 18 of the motorway in under 10 miles.
Agents` note: This is a leasehold property and the details given below can be checked with your solicitor during the conveyancing.
Lease; Residue of 999 years from 17th July 1876
Ground Rent: £4.10s per annum
Entrance - 6'4" (1.93m) x 4'0" (1.22m)
Front door with transom window. Hardwood tongue & groove stripwood flooring with sunken mat well and brass frame. Dado rails. Ceiling coving. Original stained glass door with transom window to hall.
Hall - 26'0" (7.92m) Max x 6'4" (1.93m) Max
Stained glass sash window to side. Staircase with exposed banister and spindles. Understair cupboards. Original ceiling cornice and rose. Dado rails. Wall light point. Radiator. Electric consumer unit and meter.
Sitting Room - 16'8" (5.08m) Max x 16'0" (4.88m) Max
Bayed sash windows to front. Tiled open fireplace with marble hearth, mantel and surround. Original ceiling cornice, picture and dado rails. Wall light points to alcoves. Two radiators. Framed and wall mounted Samsung TV.
Reception Room - 16'3" (4.95m) Max x 15'0" (4.57m) Max
Bayed sash windows to side. Tiled cast iron fireplace with marble hearth, mantel and surround. Ceiling cornice. Picture rails. Alcove cupboards and shelves. Floor mounted power sockets to bay. Two radiators.
Kitchen Dining Room - 24'8" (7.52m) Max x 21'2" (6.45m) Max
Double glazed four panel bifold doors with integral remote controlled magnetic blinds. to rear garden. Double glazed casement windows to rear with integral remote controlled magnetic blinds. Fixed double glazing units to side with integral remote controlled magnetic blinds. Partially vaulted ceilings with three double glazed velux rear windows, two double glazed velux side windows and ceiling recessed LED downlights. Engineered oak flooring with underfloor heating (wet system) linked to the central heating. Composite worktops and splashbacks with undermount stainless steel sinks with swan neck kitchen tap with boiling water option. Miele induction hob and wall mounted extractor. Integrated Miele dishwasher. Eye level Bosch electric oven and grill. Built in eye level microwave. Off white/cream matt finish kitchen wall cupboards, drawers and base units with floor level plinth electric heater.
Utility Room - 8'0" (2.44m) x 7'0" (2.13m)
Double glazed velux rear window. Engineered oak flooring. Oak worktop with undermount ceramic sink. Plumbing for washing machine. Space for dryer. Wall and base cupboards. Worcester gas boiler. Part wood part double glazed door to rear garden.
Wet Room - 7'0" (2.13m) x 6'4" (1.93m)
Bathroom wall panels. Anti slip flooring. Walk in shower area with fixed overhead and railed showers. Wall mounted hand basin. LLWC. Heated towel rail. Extractor fan. LED downlights.
Landing - 16'0" (4.88m) x 6'8" (2.03m)
Double glazed velux side window. Staircase to half landing and hall with exposed banister and spindles. Large wall mounted mirror to half landing party wall. Dado rails with decorative wall paper to skirting boards. Coved ceiling.
Bedroom 1 - 15'8" (4.78m) Max x 13'0" (3.96m) Max
Two sash windows to front with external flat roof bay. Fitted cupboards and wardrobes. Wall light points. Ceiling cornice. Two radiators. Door to en-suite.
En-Suite - 10'0" (3.05m) x 4'4" (1.32m)
Bathroom panels to walls. Anti slip flooring. Walk in shower enclosure. Hand basin with mirrored touch sensor lighting anti-mist bathroom cabinet over. Shaver point. LLWC. Heated towel rail. LED downlights. Extractor fan.
Bedroom 2 - 17'6" (5.33m) Max x 12'3" (3.73m) Max
Bayed sash windows to side. Ceiling cornice. Airing cupboard with cupboards over. Radiator.
Bedroom 3 - 10'9" (3.28m) Max x 9'4" (2.84m) Max
Sash window to front. Cast iron period fireplace with wooden mantel and surround. Radiator.
Bedroom 4 - 11'9" (3.58m) x 9'0" (2.74m)
Sash window to rear. Ceiling cornice. Sink and drainer with cupboard under. Radiator.
Bathroom - 7'9" (2.36m) x 6'7" (2.01m)
Double glazed wooden sash window to rear. Tiled walls and floor tiles. Tiled bath with shower over and glass shower screen door. Hand rails to bath. Hand basin. Shaver point. LLWC. Chrome heated towel rail. Wall light points. Wall mounted bathroom cabinet. LED downlighting. Extractor fan.
Front Garden - 45'0" (13.72m) Max x 36'0" (10.97m) Max
Wrought iron gate with decorative poppy motif. Retaining wall to front with trellis fencing. Wall to side with trellis fencing and gated side access to Wallace Road. Fence to side. Curved garden patio path with low level brick borders leading to front door with external wall light. Lawn with established shrub and plant beds and borders. Yew tree. External power sockets. Underground rainwater tank with outside tap. Gated side access to side and rear gardens.
Rear Garden - 40'0" (12.19m) x 36'0" (10.97m)
Walls to sides and rear with palisade and trellis side fencing. Patio with curved retaining brick wall to plant and shrub beds. Lawn. Raised brick beds, borders and pond. Curved and stepped garden path with wrought iron balustrade and hand rail to rear garden gate. External garden lighting. Acer tree. External power sockets. Wrought iron rear gate to driveway and double garage. Water tap. Opening to side patio garden.
Side Garden - 23'0" (7.01m) x 8'3" (2.51m)
Wall to side with raised brick plant and shrub border to side. Patio with gated access to front garden. External garden lighting. Water tap.
Off Road Driveway Parking - 17'3" (5.26m) x 16'8" (5.08m)
Dropped kerb to Wallace Road. Wrought iron gate to rear garden. Access to double garage through electric up and over door.
Double Garage - 17'7" (5.36m) x 16'4" (4.98m)
Electric up and over door. Windows to rear garden. Power and light points. Pitched roof with rafter storage space.
what3words /// kicked.master.poems
Notice
Please note we have not tested any apparatus, fixtures, fittings, or services. Interested parties must undertake their own investigation into the working order of these items. All measurements are approximate and photographs provided for guidance only.
Brochures
Web Details- COUNCIL TAXA payment made to your local authority in order to pay for local services like schools, libraries, and refuse collection. The amount you pay depends on the value of the property.Read more about council Tax in our glossary page.
- Band: F
- PARKINGDetails of how and where vehicles can be parked, and any associated costs.Read more about parking in our glossary page.
- Garage,Off street
- GARDENA property has access to an outdoor space, which could be private or shared.
- Yes
- ACCESSIBILITYHow a property has been adapted to meet the needs of vulnerable or disabled individuals.Read more about accessibility in our glossary page.
- Ask agent
St Saviours Road, Larkhall
NEAREST STATIONS
Distances are straight line measurements from the centre of the postcode- Bath Spa Station1.4 miles
- Oldfield Park Station1.9 miles
- Freshford Station4.2 miles
About the agent
With Strattons you can expect a personal service from the moment you enquire about a valuation to the point your house sale completes. And we'll introduce you to our local network of property partners - all experts at what they do - to make sure everything goes without a hitch.
Your move will be handled by Alex Bowater and Dylan MacDonald. Alex has worked for over 15 years in the Bath & Bristol area, helping to sell over 3000 properties and now he's founded Strattons & Partners based on
Notes
Staying secure when looking for property
Ensure you're up to date with our latest advice on how to avoid fraud or scams when looking for property online.
Visit our security centre to find out moreDisclaimer - Property reference 707_STPL. The information displayed about this property comprises a property advertisement. Rightmove.co.uk makes no warranty as to the accuracy or completeness of the advertisement or any linked or associated information, and Rightmove has no control over the content. This property advertisement does not constitute property particulars. The information is provided and maintained by Strattons and Partners, Bath. Please contact the selling agent or developer directly to obtain any information which may be available under the terms of The Energy Performance of Buildings (Certificates and Inspections) (England and Wales) Regulations 2007 or the Home Report if in relation to a residential property in Scotland.
*This is the average speed from the provider with the fastest broadband package available at this postcode. The average speed displayed is based on the download speeds of at least 50% of customers at peak time (8pm to 10pm). Fibre/cable services at the postcode are subject to availability and may differ between properties within a postcode. Speeds can be affected by a range of technical and environmental factors. The speed at the property may be lower than that listed above. You can check the estimated speed and confirm availability to a property prior to purchasing on the broadband provider's website. Providers may increase charges. The information is provided and maintained by Decision Technologies Limited. **This is indicative only and based on a 2-person household with multiple devices and simultaneous usage. Broadband performance is affected by multiple factors including number of occupants and devices, simultaneous usage, router range etc. For more information speak to your broadband provider.
Map data ©OpenStreetMap contributors.
