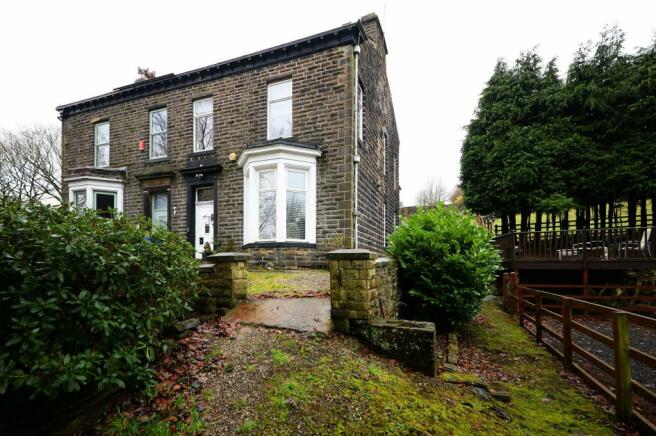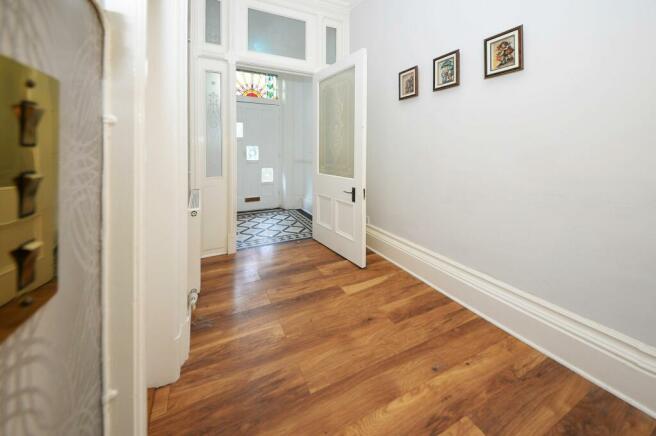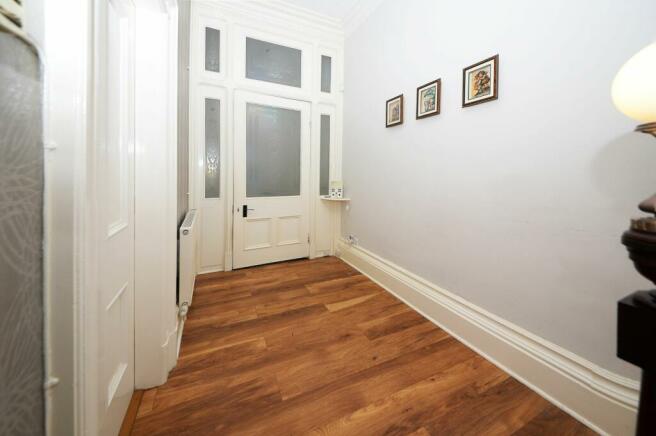Lodge Lane, Bacup, OL13

- PROPERTY TYPE
Semi-Detached
- BEDROOMS
4
- BATHROOMS
2
- SIZE
2,799 sq ft
260 sq m
- TENUREDescribes how you own a property. There are different types of tenure - freehold, leasehold, and commonhold.Read more about tenure in our glossary page.
Freehold
Key features
- FOUR BEDROOMS
- EQUESTRIAN PROPERTY
- EXTENDED
- WELL PRESENTED
- STABLES
- SOUGHT AFTER LOCATION
- UTILITY ROOM
- DOWNSTAIRS SHOWER ROOM
- MODERN FITTED KITCHEN
Description
The interior of the property is truly remarkable, with each room thoughtfully designed to maximise space and functionality. On the ground floor, the spacious living areas seamlessly flow into one another, creating an open and inviting atmosphere. The modern fitted kitchen is a true highlight, featuring sleek cabinetry, top-of-the-line appliances, and ample storage space. Additional benefits include a convenient utility room and a downstairs shower room, ideal for busy households. Upstairs, four generously sized bedrooms provide a peaceful sanctuary for relaxation and offer plenty of space for family and guests.
One of the standout features of this property is the outside space it offers. Situated on a substantial plot, the rear and side aspects encompass two acres of land, providing ample room for leisure and recreational activities. The magnificent grazing land offers endless possibilities, whether you have horses or simply desire a serene backdrop to enjoy the countryside. The stables add a touch of charm and functionality to the property, perfect for equestrian enthusiasts. Additionally, the horse practice areas provide the opportunity for training and exercise.
To the front of the property, a private drive leads to the main entrance and provides parking space for multiple cars, ensuring utmost convenience for residents and their guests. This property truly epitomises the perfect blend of elegance, functionality, and outdoor living, allowing its lucky owners to immerse themselves in the tranquillity of the countryside while enjoying the luxurious comforts of modern living.
For those seeking a well-presented and extended property with ample space and equestrian facilities, this is an opportunity not to be missed. The combination of sought-after location, outstanding interior design, and the extensive outdoor space make this property a true gem in the market. Arrange a viewing today and prepare to be enchanted by all that this exquisite equestrian property has to offer.
EPC Rating: D
GRAND ENTRANCE HALLWAY
Entrance door, feature tiled flooring into main entrance hallway with radiator, electric points, stairs to first floor and internal doors to reception rooms, coving inset to ceiling and 1ft high skirting boards
RECEPTION ROOM 1/LOUNGE
4.88m x 5.64m
Double glazed bay fronted window, radiator, electric points, laminate flooring, feature fireplace with inset multi fuel burning stove, coving inset to ceiling, picture rail and 1ft high skirting boards
RECEPTION ROOM 2/SITTING ROOM
4.65m x 4.93m
2 double glazed windows to side aspect, electric points, radiator, laminate flooring, feature open fireplace with feature surround and matching hearth, coving inset to ceiling, picture rail and 1ft high skirting boards
BREAKFAST/FAMILY ROOM
6.12m x 4.14m
2 double glazed windows to side aspect, radiator, electric points, laminate flooring, feature fireplace with inset coal burning stove over and feature surround
KITCHEN
3.58m x 4.34m
Velux windows to the front and rear aspect, a modern kitchen with fitted high and low level units with matching square cut work tops, integrated fridge freezer, double oven grill with a 4 ring hob and canopy style extractor over, tiled splashbacks, radiator and electric points
STORAGE ROOM
1.52m x 3.66m
Roll top work surfaces, low level units, tiled flooring and electric points
UTILITY ROOM
3.48m x 1.68m
Roll top work surfaces, space and plumbing for washing machine and dryer, tiled flooring, tiled surround, radiator and door to side aspect
DOWNSTAIRS SHOWER ROOM
3.51m x 1.83m
Fully tiled, wet room style shower room with mains pressure shower, low level WC, wall mounted pedestal hand wash basin with taps over and radiator
CELLAR
Located just off the entrance hallway, an internal door leads you down a set of stairs to the cellar.
BEDROOM ONE
4.57m x 5m
2 double glazed windows to front aspect, carpeted flooring, electric points, radiator, coving inset to ceiling and 1ft high skirting boards
BEDROOM TWO
3.78m x 4.65m
Double glazed windows to front and side aspects, laminate flooring, electric points, radiator, coving inset to ceiling and 1ft high skirting boards
BEDROOM THREE
3.53m x 3.12m
Double glazed window to front aspect, carpeted flooring, electric points, radiator, coving inset to ceiling and 1ft high skirting boards
BEDROOM FOUR
3.07m x 3.78m
Double glazed window to rear aspect, carpeted flooring, electric points and radiator
SEPERATE WC
Obscure window to side aspect, fully tiled, low level WC
FAMILY BATHROOM
Obscure double glazed window to side aspect, fully tiled, wall mounted pedestal hand wash basin with taps over, radiator
Front Garden
To the front aspect lies a private drive leading to the property with a driveway available for multiple cars
Rear Garden
To the rear and side aspect of the property lies 2 acres of land which is mainly grazing land with stables and also horse practice areas
Energy performance certificate - ask agent
Council TaxA payment made to your local authority in order to pay for local services like schools, libraries, and refuse collection. The amount you pay depends on the value of the property.Read more about council tax in our glossary page.
Ask agent
Lodge Lane, Bacup, OL13
NEAREST STATIONS
Distances are straight line measurements from the centre of the postcode- Walsden Station4.1 miles
- Todmorden Station4.4 miles
- Smithy Bridge Station5.7 miles
About the agent
Alex Jones Sales & Lettings are a local, independent agency who combine traditional estate agent values with cutting-edge technology and a fresh, modern approach. Our service offers a unique mix of professional expertise with a personal touch that places our clients at the heart of everything we do. Made up of friends and family, our team share a passion for property and expert knowledge of the local area that allows us to provide the best possible service at highly competitive rates.
Industry affiliations

Notes
Staying secure when looking for property
Ensure you're up to date with our latest advice on how to avoid fraud or scams when looking for property online.
Visit our security centre to find out moreDisclaimer - Property reference 9e7ce80c-17ce-43b3-b178-4a580aa86c73. The information displayed about this property comprises a property advertisement. Rightmove.co.uk makes no warranty as to the accuracy or completeness of the advertisement or any linked or associated information, and Rightmove has no control over the content. This property advertisement does not constitute property particulars. The information is provided and maintained by Alex Jones Estate Agents, Ashton Under Lyne. Please contact the selling agent or developer directly to obtain any information which may be available under the terms of The Energy Performance of Buildings (Certificates and Inspections) (England and Wales) Regulations 2007 or the Home Report if in relation to a residential property in Scotland.
*This is the average speed from the provider with the fastest broadband package available at this postcode. The average speed displayed is based on the download speeds of at least 50% of customers at peak time (8pm to 10pm). Fibre/cable services at the postcode are subject to availability and may differ between properties within a postcode. Speeds can be affected by a range of technical and environmental factors. The speed at the property may be lower than that listed above. You can check the estimated speed and confirm availability to a property prior to purchasing on the broadband provider's website. Providers may increase charges. The information is provided and maintained by Decision Technologies Limited.
**This is indicative only and based on a 2-person household with multiple devices and simultaneous usage. Broadband performance is affected by multiple factors including number of occupants and devices, simultaneous usage, router range etc. For more information speak to your broadband provider.
Map data ©OpenStreetMap contributors.



