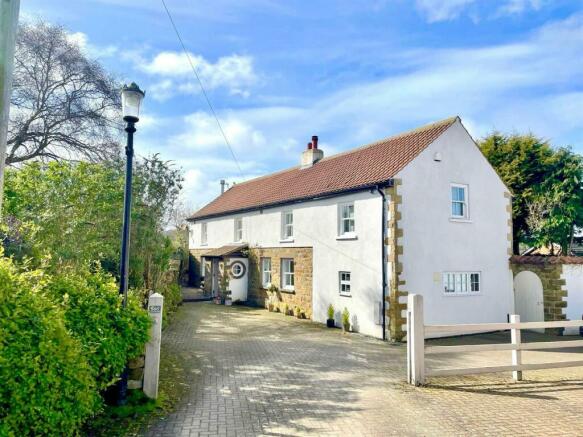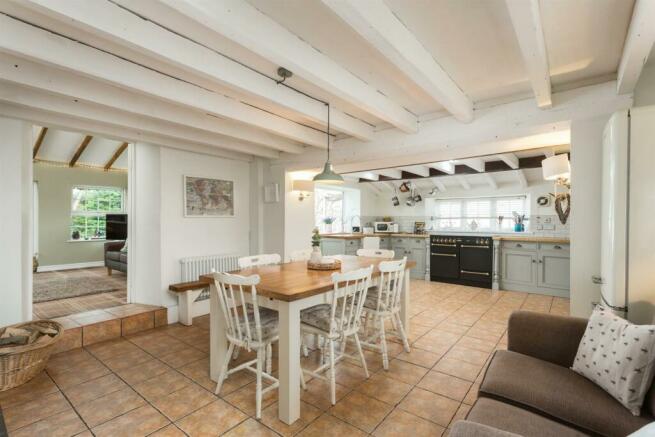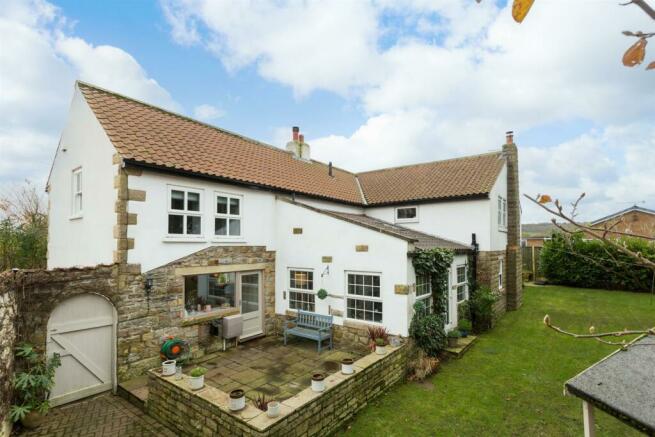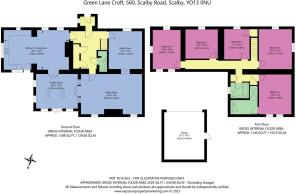
Green Lane Croft, Scalby, Scarborough

- PROPERTY TYPE
House
- BEDROOMS
5
- BATHROOMS
2
- SIZE
1,988 sq ft
185 sq m
- TENUREDescribes how you own a property. There are different types of tenure - freehold, leasehold, and commonhold.Read more about tenure in our glossary page.
Freehold
Key features
- Detached Victorian five-bedroom house
- Family accommodation totalling over 2500 sq ft
- Generous, part open-plan living/entertaining space
- Discreet position set far back from Scalby Road
- Double garage and long drive
- Garden on two sides with summer house
- Popular village with a range of amenities
- Some five minutes’ drive to Scarborough
Description
Green Lane Croft is a detached house that originally dates from the late nineteenth century and is built of stone, part rendered, with a pantile roof. It has, over the years, been extended and skilfully updated whilst retaining some of its original character and architectural features. Discreetly concealed at the end of a long drive, this fine property provides generous living space, ideal for a family.
Porch, staircase hall, cloakroom/wc, 3 reception rooms, kitchen/dining room
Principal bedroom suite with dressing area and bathroom, 4 further bedrooms, house bathroom
Garden, summer house, drive, double garage
Additional Details - An entrance porch with port hole window opens onto a central staircase hall with walk-in cloaks cupboards and cloakroom/wc. On the ground floor the accommodation flows from room to room with double glass doors connecting the main living spaces. The sitting room extends more than 22 ft in length and has exposed ceiling beams and a wood-burning stove on a raised hearth flanked by two windows with garden views. Internal double glass doors set in an arched window open onto the garden room with exposed stonework, a ceiling rising to double-height and French doors onto the garden. In addition, there is a cosy family room with an internal window, exposed ceiling beams and a fireplace housing an open fire. The kitchen dining room is a superb entertaining space with ceiling beams, a log-burning stove and ample space for a family-sized table and sofa in the dining/living area. The kitchen has a range of units, wooden worktops and a Butler sink.
On the first floor, the principal bedroom suite enjoys its own independent wing and has a bathroom featuring a steam room/power shower with a wall-mounted folding seat. There are four additional double bedrooms and a house bathroom with full-height tiling and a bath tub.
Outside - The property is set back from the road via a private gravel driveway, some fifty metres in length, leading onto a block paved area that gives access to a parking and turning area in front of the double garage. The garage has a remote-controlled door, power and light. At the rear, the garden is predominantly laid to lawn and enclosed by fencing and well-established hedges that provide screening along with a row of mature shrubs and trees. Abutting the house is a sheltered, block-paved terrace and within the garden is an additional paved sitting out area facing south and a summer house/shed.
Environs - Scarborough 3 miles, Whitby 16 miles, Pickering 18 miles, Malton 23 miles
Green Lane Croft lies towards the northern end of the village and half a mile from the High Street. Scalby is a rightly popular and much loved village, situated just west of Scarborough, with a range of amenities including primary and secondary schools, convenience stores, The Nags Head public house, The Plough pub/restaurant, tea rooms, rugby and cricket clubs, a church and a community village hall. The village offers a regular bus service to Scarborough and is well located with the coast, the North York Moors and Dalby Forest on the doorstep.
General - Tenure: Freehold
EPC Rating: D
Services & Systems: All mains services. Gas central heating. Boiler was installed in 2017 and is a Vaillant EcoTEC system - under warranty until 11/09/2024.
Fixtures & Fittings: Only those mentioned in these sales particulars are included in the sale. All others, such as fitted carpets, curtains, light fittings, garden ornaments etc., are specifically excluded but may be made available by separate negotiation.
Viewing: Strictly by appointment
Local Authority: North Yorkshire Council
Money Laundering Regulations: Prior to a sale being agreed, prospective purchasers are required to produce identification documents in order to comply with Money Laundering regulations. Your co-operation with this is appreciated and will assist with the smooth progression of the sale.
Directions: Heading into the village from the north on the A171, the property can be found at the northern end of the village on the right hand side. The house can just be seen at the end of a long, private gravelled drive, indicated by a sign - ‘560’ - on the copper beech tree.
Photographs & particulars: November 2023
NB: Google map images may neither be current nor a true representation.
Brochures
Green Lane CroftEnergy performance certificate - ask agent
Council TaxA payment made to your local authority in order to pay for local services like schools, libraries, and refuse collection. The amount you pay depends on the value of the property.Read more about council tax in our glossary page.
Band: F
Green Lane Croft, Scalby, Scarborough
NEAREST STATIONS
Distances are straight line measurements from the centre of the postcode- Scarborough Station2.5 miles
- Seamer Station4.7 miles
About the agent
Outstanding York Agent
Blenkin & Co is probably the most successful high profile independent estate agent in York. From our offices in Bootham, central York, we handle residential property sales across York, North Yorkshire, the East Riding and further afield, and have an outstanding track record that has endured for decades. Our portfolio includes multi-million pound country houses, townhouses, city apartments, boutique new developments and rura
Industry affiliations



Notes
Staying secure when looking for property
Ensure you're up to date with our latest advice on how to avoid fraud or scams when looking for property online.
Visit our security centre to find out moreDisclaimer - Property reference 32783713. The information displayed about this property comprises a property advertisement. Rightmove.co.uk makes no warranty as to the accuracy or completeness of the advertisement or any linked or associated information, and Rightmove has no control over the content. This property advertisement does not constitute property particulars. The information is provided and maintained by Blenkin & Co, York. Please contact the selling agent or developer directly to obtain any information which may be available under the terms of The Energy Performance of Buildings (Certificates and Inspections) (England and Wales) Regulations 2007 or the Home Report if in relation to a residential property in Scotland.
*This is the average speed from the provider with the fastest broadband package available at this postcode. The average speed displayed is based on the download speeds of at least 50% of customers at peak time (8pm to 10pm). Fibre/cable services at the postcode are subject to availability and may differ between properties within a postcode. Speeds can be affected by a range of technical and environmental factors. The speed at the property may be lower than that listed above. You can check the estimated speed and confirm availability to a property prior to purchasing on the broadband provider's website. Providers may increase charges. The information is provided and maintained by Decision Technologies Limited.
**This is indicative only and based on a 2-person household with multiple devices and simultaneous usage. Broadband performance is affected by multiple factors including number of occupants and devices, simultaneous usage, router range etc. For more information speak to your broadband provider.
Map data ©OpenStreetMap contributors.





