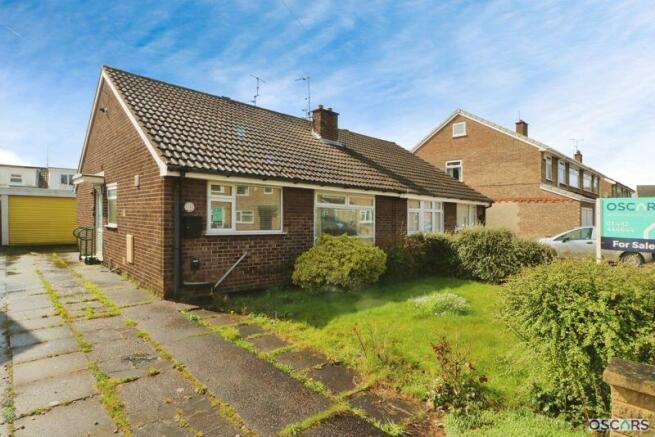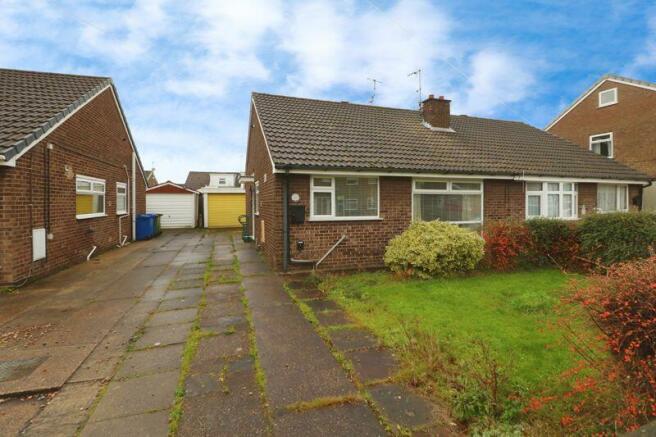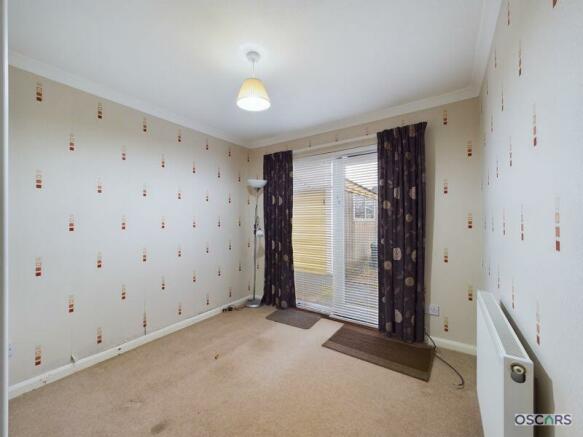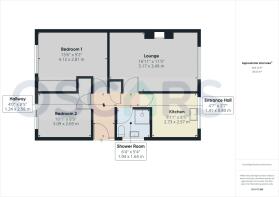
Saxondale, Hull

- PROPERTY TYPE
Semi-Detached Bungalow
- BEDROOMS
2
- BATHROOMS
1
- SIZE
Ask agent
- TENUREDescribes how you own a property. There are different types of tenure - freehold, leasehold, and commonhold.Read more about tenure in our glossary page.
Freehold
Key features
- Semi Detached True Bungalow in a Cul De Sac Position
- 2 Bedrooms, No Chain & Vacant Possession
- Gas Central Heating & Double Glazing
- Gardens Front & Rear
- Side Drive & Garage
- EPC Rating C - Council Tax Band B - Hull Council - Tenure - Freehold
Description
Entrance Hall
Double glazed door and side lights to the side elevation, built in cupboard for storage, single radiator and loft hatch access and housing the boiler.
Lounge
17' 1'' x 11' 7'' (5.20m x 3.53m)
Double glazed window to the front elevation, feature fireplace with gas insert fire, single radiator and coving.
Kitchen
8' 11'' x 8' 6'' (2.72m x 2.59m)
Fitted kitchen in a beach effect with wall and base units, roll edge laminated work surfaces, tiled splash backs, stainless steel sink drainer unit with mixer tap, space for fridge freezer, plumbing for washing machine, Gas and electric cook point, double glazed window to the front elevation, extractor fan, plinth heaters, and coving
Bedroom 1
13' 7'' x 9' 3'' (4.14m x 2.82m)
Double glazed window to the front elevation, built in fitted wardrobes with shelving and hanging space, and over head cupboards, built in vanity unit, double radiator, and coving.
Bedroom 2
10' 2'' x 8' 11'' (3.10m x 2.72m)
Double glazed sliding patio door to the rear garden, fitted wardrobes with shelving and hanging space and built in cupboard for storage, single radiator and coving.
Shower Room
6' 4'' x 5' 4'' (1.93m x 1.62m)
Fitted suite comprising of a shower cubicle with plumbed shower, pedestal wash hand basin, WC, extractor fan, filly tiled walls, vinyl flooring, single radiator and opaque double glazed window to the side elevation.
Outside
To the front of the property is a lawned garden with inset shrubs, brick wall and shrubs to surround, side driveway for parking which leads to a detached garage with an up and over door, to the rear is an enclosed south facing lawned garden with inset trees and shrubs, paved patio area and timber shed with access door and window for storage, timber fence to surround.
Agents Notes
In most cases we use wide angle lens photography to ensure we capture as much of the room and its features. This can distort the image slightly and should be considered alongside the other details within the particulars. Oscars give notice that these particulars whilst believed to be accurate are set out as a general outline only for guidance and do not constitute any part of an offer or contract. Purchasers and potential purchasers should not rely on them as statements or representations of fact, but must satisfy themselves by inspection or otherwise to assess their accuracy. No person in the employment of Oscars has the authority to make or give any representation or warranty in relation to the property. In compliance with NTSELAT guidance on referral fees, we confirm that vendors and prospective purchasers will be offered estate agency and other associated services for which certain referral fees/commissions may be made available to the agent. Full details can be found on our...
Fixtures & Fittings
Fixtures and fittings within the property may be available by separate negotiation unless otherwise stated. Any items of particular importance to you can be verified with our team.
Free Valuation:
If you are considering selling or letting your property, we would be delighted to provide a free valuation and marketing advice. Please contact the office on to arrange an appointment.
Property Information
The property is of brick construction, has all main supplies connected, gas centrally heated, has standard and Ultrafast broadband available and has mobile coverage with 4 providers. The property has 5 rooms in total, Two bedrooms, Kitchen, Lounge and a Shower Room, there is a side driveway and detached brick built garage.
Brochures
Full DetailsCouncil TaxA payment made to your local authority in order to pay for local services like schools, libraries, and refuse collection. The amount you pay depends on the value of the property.Read more about council tax in our glossary page.
Band: B
Saxondale, Hull
NEAREST STATIONS
Distances are straight line measurements from the centre of the postcode- Hessle Station2.4 miles
- Cottingham Station2.4 miles
- Hull Station2.9 miles
About the agent
Oscars Estate Agents was formed in 2008 as a local independent estate agent covering Hull and East Yorkshire.
Our services have expanded since the companies inception and we now provide a full range of property services including valuation, residential sales, residential lettings and property management as well as mortgage advice and other financial services.
In 2017 we relocated our head office into new premises overlooking the fields at Anlaby Common following an extensive refur
Notes
Staying secure when looking for property
Ensure you're up to date with our latest advice on how to avoid fraud or scams when looking for property online.
Visit our security centre to find out moreDisclaimer - Property reference 12205976. The information displayed about this property comprises a property advertisement. Rightmove.co.uk makes no warranty as to the accuracy or completeness of the advertisement or any linked or associated information, and Rightmove has no control over the content. This property advertisement does not constitute property particulars. The information is provided and maintained by Oscars, Hull. Please contact the selling agent or developer directly to obtain any information which may be available under the terms of The Energy Performance of Buildings (Certificates and Inspections) (England and Wales) Regulations 2007 or the Home Report if in relation to a residential property in Scotland.
*This is the average speed from the provider with the fastest broadband package available at this postcode. The average speed displayed is based on the download speeds of at least 50% of customers at peak time (8pm to 10pm). Fibre/cable services at the postcode are subject to availability and may differ between properties within a postcode. Speeds can be affected by a range of technical and environmental factors. The speed at the property may be lower than that listed above. You can check the estimated speed and confirm availability to a property prior to purchasing on the broadband provider's website. Providers may increase charges. The information is provided and maintained by Decision Technologies Limited. **This is indicative only and based on a 2-person household with multiple devices and simultaneous usage. Broadband performance is affected by multiple factors including number of occupants and devices, simultaneous usage, router range etc. For more information speak to your broadband provider.
Map data ©OpenStreetMap contributors.





