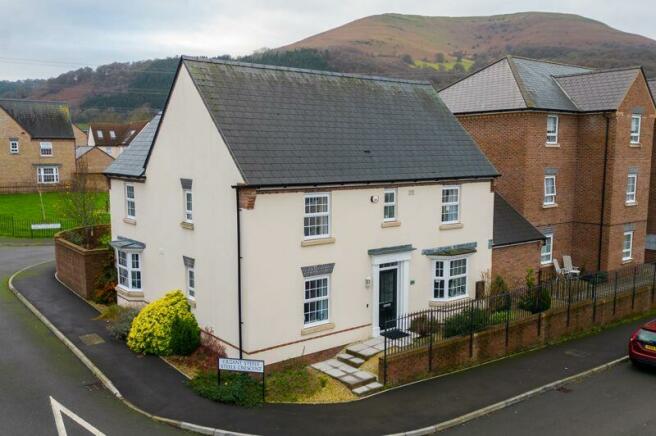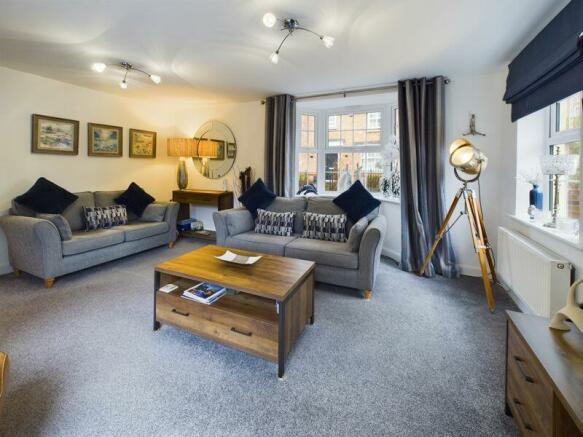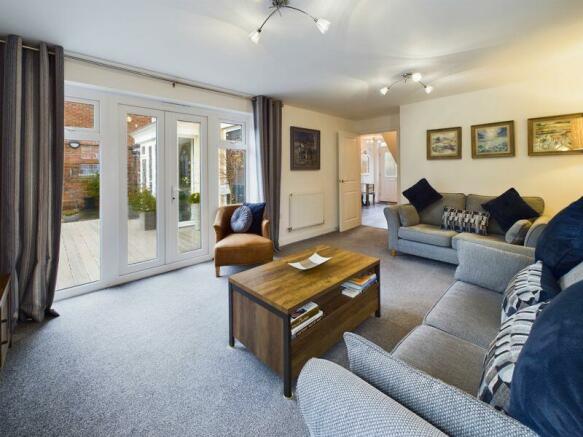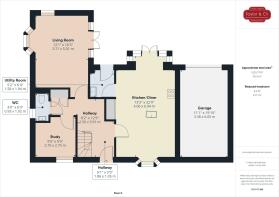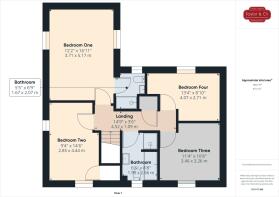Coopers Way, Llanfoist, Abergavenny

- PROPERTY TYPE
Detached
- BEDROOMS
4
- BATHROOMS
2
- SIZE
Ask agent
- TENUREDescribes how you own a property. There are different types of tenure - freehold, leasehold, and commonhold.Read more about tenure in our glossary page.
Freehold
Key features
- Tenure: Freehold | EPC: B | Council Tax Band: G
- Impressive four bedroom detached family home boasting an exemplary presentation
- Fine views over a landscaped walled garden towards the Blorenge
- Driveway for off street parking and an attached garage
- Triple aspect living room
- Open plan dual aspect kitchen / diner
- Separate utility room and ground floor cloakroom
- Four double bedrooms including a dual aspect principal bedroom with en-suite shower room
- Four piece family bathroom
- Excellent position close to Waitrose, Llanfoist primary school and Castle Meadows
Description
INTRODUCTION
This is a fabulous and adaptable home for entertaining friends and family, relaxing or simply enjoying. A welcoming reception hall leads to an open plan and spacious kitchen/diner with bay French doors opening into the south facing garden. A triple aspect living room has a further large bay and French doors to a sun terrace, plus a study for an ideal perfect work/life balance. There are four double bedrooms on the first floor; an ensuite to the principal bedroom, and a four piece family bathroom suite. In addition, to a cloakroom on the ground floor.
Outside, the gardens have been landscaped and include a gated driveway at the rear which provides off street parking leading to an attached garage.
SITUATION
This family home is situated on an established residential development in the village of Llanfoist and is approximately 1.5 miles from the centre of Abergavenny with Castle Meadows, the Monmouthshire & Brecon Canal, and the River Usk all close-by. Also easily accessible is a nearby Waitrose Superstore with John Lewis at Home section plus road links to the railway station, bus station and the national road network.
The area is particularly well served with schools for all ages, including the highly regarded Llanfoist Fawr Primary School which is within walking distance and for secondary education, King Henry VIII can be found in the centre of town.
The area is internationally favoured as a foodie haven as well as an ideal base for professional and amateur leisure pursuits. For those seeking longer walks, there are pathways leading to the summit of Blorenge Mountain nearby from which colourful hang gliders may be observed. For comprehensive leisure and shopping amenities,...
RECEPTION HALLWAY
A central entrance door opens into a spacious and welcoming reception hallway with a staircase to the upper floor, large inbuilt cloaks cupboard, Tekfloor distressed wood plank style flooring.
CLOAKROOM
Lavatory, vanity wash hand basin, frosted double glazed window, Tekfloor distressed wood plank style flooring.
From the reception hall, a door opens into:
TRIPLE ASPECT LIVING ROOM
Affording fine views towards the Blorenge, this generously sized reception room has a bay window to the side aspect, a window overlooking the pretty walled rear garden and French doors with windows to either side opening onto a sun terrace.
STUDY
Double glazed window to the front aspect.
OPEN PLAN DUAL ASPECT KITCHEN / DINER
This open plan room provides a great space for at home entertaining and comprises:
KITCHEN
The kitchen is fitted with a range of contemporary cabinets in a high gloss finish with complementary chrome door furniture, extensive contrasting wood style laminate worktops with matching upstands, inset sink unit, inset six ring AEG hob with extractor hood above and deep pan drawers beneath, double eye level AEG oven with grill, integrated fridge/freezer and dishwasher, inset ceiling spotlights, kitchen cupboard housing an Ideal gas central heating boiler, bay window to the rear aspect with French doors opening onto a sun terrace with splendid views towards the Blorenge. The kitchen is open to:
DINING AREA
Bay window to the front aspect, radiator, Tekfloor distressed wood plank style flooring throughout the kitchen and dining areas.
From the kitchen, a door opens into:
UTILITY ROOM
Fitted with matching kitchen units and worktops, inset sink unit, integrated washing machine, double glazed door to the garden, radiator, Tekfloor distressed wood plank style flooring.
LANDING
Loft access, airing cupboard housing hot water cylinder.
DUAL ASPECT PRINCIPAL BEDROOM
Double glazed windows to both sides affording distant views across a children's play area towards the Blorenge, fitted wardrobes to one wall. Door to:
EN-SUITE SHOWER ROOM
Fitted with a modern white suite comprising a shower enclosure with thermostatic shower mixer within, lavatory, vanity wash hand basin, frosted double glazed window, extractor fan, Tekfloor distressed wood plank style flooring, ladder towel radiator.
DUAL ASPECT BEDROOM TWO
Double glazed window to the front and side aspects, inbuilt wardrobe.
BEDROOM THREE
Double glazed window to the front aspect.
BEDROOM FOUR
BEDROOM FOUR | Double glazed window to the rear aspect offering views across the garden to the Blorenge.
FOUR PIECE FAMILY BATHROOM
Fitted with a modern white four piece suite comprising a shower enclosure with thermostatic shower mixer within, panelled bath, vanity wash hand basin, lavatory, frosted double glazed window, extractor fan, ladder towel radiator, Tekfloor distressed wood plank style flooring.
FRONT
The property is set back from the road and is approached via a set of steps which leads to the entrance door. The garden forecourt is enclosed by attractive walling with wrought iron railings over.
SOUTH FACING WALLED REAR GARDEN
The rear garden enjoys a southerly aspect with superb views towards the Blorenge in the distance. A composite decked terrace adjoins the back of the house with doors leading into the living room and the kitchen. The walled garden is set to lawn and has been landscaped with shaped flowerbed borders hosting a silver birch tree and specimen shrubbery including grasses. The property has the benefit of rear vehicular access with double entrance gates opening onto a tarmacadam driveway which provides off street parking for two/three medium sized vehicles, in addition to the garage space.
GARAGE
Up n over door, electric supply, lighting.
GENERAL
Tenure | We are informed the property is Freehold. Intending purchasers should make their own enquiries via their solicitors.
Services | Mains water, drainage, gas.
Council Tax | Band G
(Monmouthshire County Council)
EPC Rating | Band B
Viewing Strictly by appointment with the Agents
Taylor & Co:
Brochures
Property BrochureFull DetailsCouncil TaxA payment made to your local authority in order to pay for local services like schools, libraries, and refuse collection. The amount you pay depends on the value of the property.Read more about council tax in our glossary page.
Band: G
Coopers Way, Llanfoist, Abergavenny
NEAREST STATIONS
Distances are straight line measurements from the centre of the postcode- Abergavenny Station0.8 miles
About the agent
Taylor & Co are independent Estate, Land and Letting Specialists offering an all-inclusive estate agency service. We are the exclusive member of The Guild of Property Professionals in Abergavenny and we operate both online and on the high street and include additional client support with professional advice from our RICS Chartered Surveyors.
We cover Monmouthshire and the bordering counties and are more than your average high street agent. Situated in the beautiful Vale of Usk, on the
Notes
Staying secure when looking for property
Ensure you're up to date with our latest advice on how to avoid fraud or scams when looking for property online.
Visit our security centre to find out moreDisclaimer - Property reference 12013794. The information displayed about this property comprises a property advertisement. Rightmove.co.uk makes no warranty as to the accuracy or completeness of the advertisement or any linked or associated information, and Rightmove has no control over the content. This property advertisement does not constitute property particulars. The information is provided and maintained by Taylor & Co, Abergavenny. Please contact the selling agent or developer directly to obtain any information which may be available under the terms of The Energy Performance of Buildings (Certificates and Inspections) (England and Wales) Regulations 2007 or the Home Report if in relation to a residential property in Scotland.
*This is the average speed from the provider with the fastest broadband package available at this postcode. The average speed displayed is based on the download speeds of at least 50% of customers at peak time (8pm to 10pm). Fibre/cable services at the postcode are subject to availability and may differ between properties within a postcode. Speeds can be affected by a range of technical and environmental factors. The speed at the property may be lower than that listed above. You can check the estimated speed and confirm availability to a property prior to purchasing on the broadband provider's website. Providers may increase charges. The information is provided and maintained by Decision Technologies Limited.
**This is indicative only and based on a 2-person household with multiple devices and simultaneous usage. Broadband performance is affected by multiple factors including number of occupants and devices, simultaneous usage, router range etc. For more information speak to your broadband provider.
Map data ©OpenStreetMap contributors.
