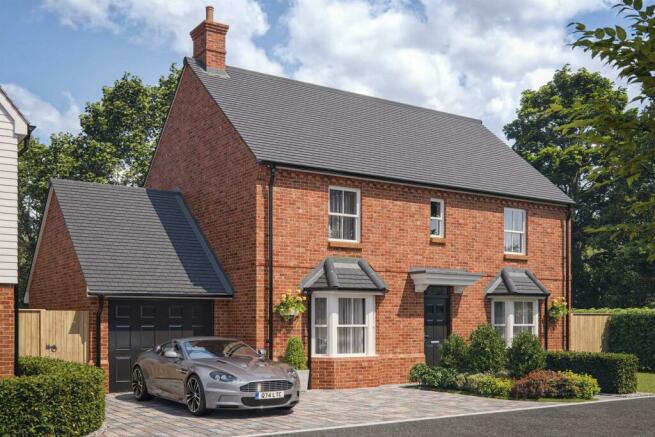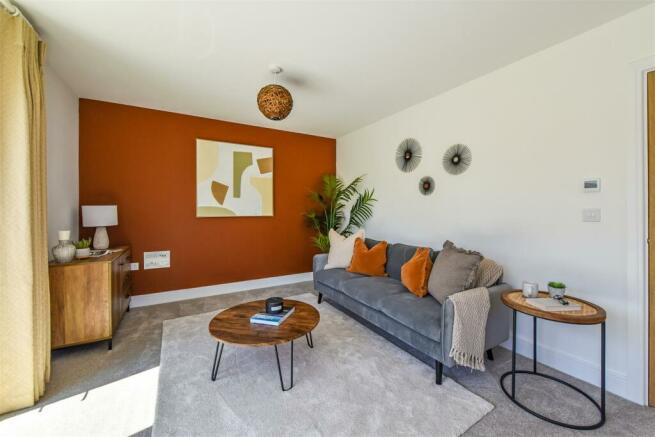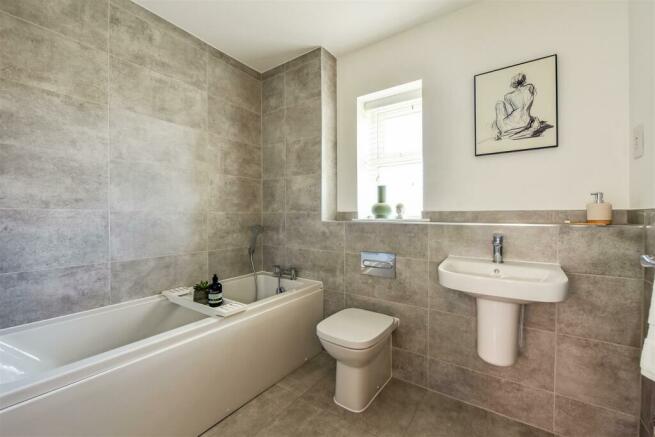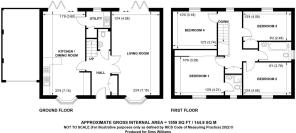The Steddles, Yapton

- PROPERTY TYPE
Detached
- BEDROOMS
4
- BATHROOMS
2
- SIZE
1,559 sq ft
145 sq m
- TENUREDescribes how you own a property. There are different types of tenure - freehold, leasehold, and commonhold.Read more about tenure in our glossary page.
Freehold
Key features
- Small Private Cul-de-Sac
- Detached Family House
- 1559 Sq Ft
- Alexander Kitchen - German Units
- Under Floor Heating to Ground Floor
- Carpet & Flooring Included
- 4 Good Sized Bedrooms
- Turfed Easterly Aspect Rear Garden
- Garage & Parking
Description
The Highleigh is a STUNNING FOUR Bedroom DETACHED house on a SMALL Cul-de-Sac of ELEVEN houses in YAPTON. Anticipated BUILD COMPLETION date is AUTUMN '24. Built to an EXCEPTIONALLY HIGH STANDARD by local developer PALLANT HOMES, these homes are ideally situated close to the amenities in YAPTON VILLAGE and less than 2 MILES from BARNHAM MAINLINE STATION. The Highleigh has a brick elevation with a red interlocking plain tile roof.
.
This detached family home on a corner plot is located on a small, private development of just 11 properties in Yapton. Ideally situated to enjoy the amenities of the village including schools, shops, pharmacy, community hall & playing fields and transport. Yapton is less than 2 miles away from Barnham with its mainline station with London and coastal services.
Finished with brick elevations and a red interlocking roof tile, this property is built using expert and traditional methods and benefits from a very high specification, incorporating quality fixtures and fittings.
On the ground floor there is a generous kitchen / dining room and a double aspect living room. Both these rooms have bifold doors opening on to the Easterly aspect rear garden. There is a separate utility room with a downstairs cloakroom.
On the first floor there is the master bedroom with built in wardrobes and an en-suite and a further 3 good sized bedrooms and a family bathroom. The bathrooms have contemporary white ROCA sanitary ware, half height tiling and ceramic floor tiles.
The Highleigh has a landscaped front garden and a westerly aspect rear garden with a charcoal paved patio area. There is front and rear PIR lighting to the property and an Electric Vehicle charging point. There is power and light to the garage.
New Homes Disclaimer - As the seller's agent we are not surveyors or conveyancing experts and as such we cannot and do not comment on the condition of the property or issues that may affect this property, unless we have been made aware of such matters. Interested parties should employ their own professionals to make such enquiries before making any transactional decisions. Images shown may be from previous developments and are just an indication for illustrative purposes only.
Directions - From the shops in Yapton village, proceed towards Barnham, upon approaching the 2nd mini roundabout, take the 2nd exit towards Walberton. The Steddles can be found just along from Yapton school, on your left.
Energy performance certificate - ask agent
Council TaxA payment made to your local authority in order to pay for local services like schools, libraries, and refuse collection. The amount you pay depends on the value of the property.Read more about council tax in our glossary page.
Band: TBC
The Steddles, Yapton
NEAREST STATIONS
Distances are straight line measurements from the centre of the postcode- Barnham Station1.3 miles
- Ford Station1.5 miles
- Littlehampton Station3.1 miles
About the agent
Our Story
We are independent estate agents based in West Sussex, and we have been selling and renting properties for 40 years.
We have offices in Arundel, Bognor-Regis, Chichester and Walberton and cover the beautiful towns and villages across the coastal area between Emsworth and Climping, including parts of the South Downs National Park.
We are proud to uphold traditional service values and ethics and combine our personal approach with expert use of today’s modern t
Industry affiliations



Notes
Staying secure when looking for property
Ensure you're up to date with our latest advice on how to avoid fraud or scams when looking for property online.
Visit our security centre to find out moreDisclaimer - Property reference 32697157. The information displayed about this property comprises a property advertisement. Rightmove.co.uk makes no warranty as to the accuracy or completeness of the advertisement or any linked or associated information, and Rightmove has no control over the content. This property advertisement does not constitute property particulars. The information is provided and maintained by Sims Williams, Walberton. Please contact the selling agent or developer directly to obtain any information which may be available under the terms of The Energy Performance of Buildings (Certificates and Inspections) (England and Wales) Regulations 2007 or the Home Report if in relation to a residential property in Scotland.
*This is the average speed from the provider with the fastest broadband package available at this postcode. The average speed displayed is based on the download speeds of at least 50% of customers at peak time (8pm to 10pm). Fibre/cable services at the postcode are subject to availability and may differ between properties within a postcode. Speeds can be affected by a range of technical and environmental factors. The speed at the property may be lower than that listed above. You can check the estimated speed and confirm availability to a property prior to purchasing on the broadband provider's website. Providers may increase charges. The information is provided and maintained by Decision Technologies Limited.
**This is indicative only and based on a 2-person household with multiple devices and simultaneous usage. Broadband performance is affected by multiple factors including number of occupants and devices, simultaneous usage, router range etc. For more information speak to your broadband provider.
Map data ©OpenStreetMap contributors.




