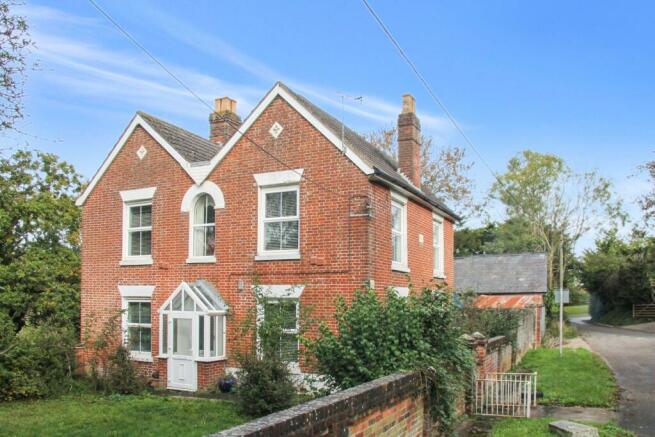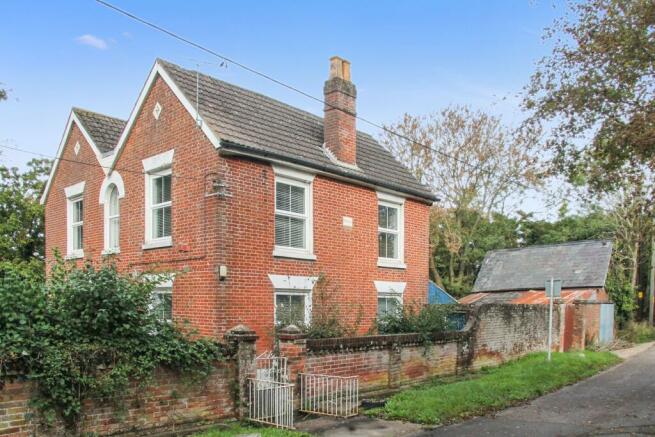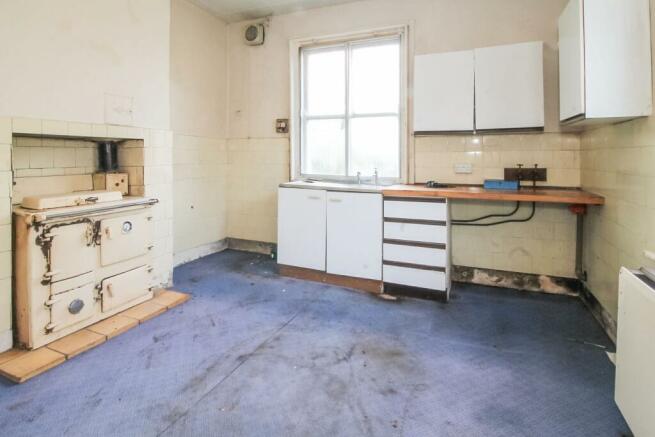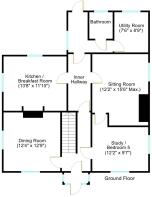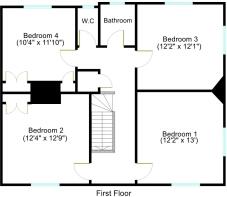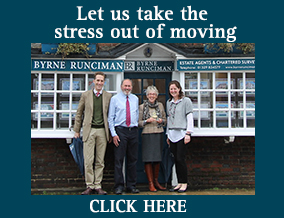
Spurlings Road, Fareham, Hampshire

- PROPERTY TYPE
Detached
- BEDROOMS
4
- BATHROOMS
2
- SIZE
Ask agent
- TENUREDescribes how you own a property. There are different types of tenure - freehold, leasehold, and commonhold.Read more about tenure in our glossary page.
Freehold
Key features
- SUITABLE FOR CASH PURCHASERS ONLY
- NO ONGOING CHAIN
- GREAT POTENTIAL
- IN NEED OF UPDATING
- THREE RECEPTION ROOMS
- KITCHEN/BREAKFAST ROOM
- FOUR BEDROOMS
- TWO BATHROOMS
- PLOT OF 0.28 ACRES
- GARAGE
Description
Rivermead is a spacious detached house constructed around the early 1900's. It stands in a plot of 0.28 acres in a semi-rural location but close to the M27 motorway. It is in need of updating throughout but does have great potential. It also benefits from a detached garage with lean to extensions also in need of repair. Viewing is very highly recommended.
ACCOMMODATION
Front door opening to:
ENTRANCE PORCH Double glazed windows to front and sides, door opening to:
ENTRANCE HALL Staircase to first floor, under stairs cupboard, night storage heater
, doors opening to:
DINING ROOM Double glazed windows to front and side, fireplace, night storage heater
.
STUDY/BEDROOM FIVE Double glazed windows to front and side, door to sitting room, night storage heater
.
INNER HALLWAY Door opening to rear lobby, doors opening to:
SITTING ROOM Double glazed window to side, brick fireplace, night storage heater
.
KITCHEN/BREAKFAST ROOM Double glazed windows to rear and side, wall and base units with work surfaces over, sink unit with cupboards below, partially tiled walls, Rayburn
, night storage heater
.
REAR LOBBY Window to side, door to garden, doors opening to:
UTILITY ROOM Window to rear, sink unit with cupboard below.
BATHROOM Window to rear, panelled bath, wash hand basin, low level w.c., electric radiator panel
FIRST FLOOR
LANDING Loft hatch, airing cupboard, night storage heater
, doors opening to:
BEDROOM ONE Double glazed windows to front and side, night storage heater
.
BEDROOM TWO Double glazed window to front, built in wardrobe, radiator.
BEDROOM THREE Double glazed windows to rear and side, built in wardrobe, night storage heater
.
BEDROOM FOUR Double glazed window to rear, built in wardrobes, wall mounted heater
.
BATHROOM Double glazed window to rear, panelled bath, pedestal wash hand basin, low level w.c., partially tiled walls, loft hatch.
W.C. Double glazed window to rear, low level w.c.
OUTSIDE
The property is approached via wrought iron pedestrian gate to the:
FRONT GARDEN Brick walls to front and sides, an area of lawn and some shrubs and borders. Pathway to front door. Pedestrian access to side of property to the:
REAR GARDEN Brick wall to side with an access gate, the garden is of a good size but is overgrown in parts.
DETACHED GARAGE In need of repair, of brick construction with a loft above, under a slate roof. Approximate dimensions 6.5m x 3.6m plus two lean to extensions 6.9m x 2.2m and 4.7m x 1.9m.
Tenure: Freehold.
Services: Mains electricity and water supply.
Local Authority: Fareham Council.
Council Tax Band: E
Agents Note:
We have not inspected or tested any of the service installations, equipment or appliances. It is recommended that any purchasers arrange for suitable inspections and tests by qualified engineers prior to entering into any contract. All measurements contained herein are to be considered approximate only.
Viewing strictly by appointment with vendor's sole agent BYRNE RUNCIMAN of Wickham.
Brochures
Brochure 1Council TaxA payment made to your local authority in order to pay for local services like schools, libraries, and refuse collection. The amount you pay depends on the value of the property.Read more about council tax in our glossary page.
Band: E
Spurlings Road, Fareham, Hampshire
NEAREST STATIONS
Distances are straight line measurements from the centre of the postcode- Fareham Station1.4 miles
- Portchester Station2.0 miles
- Cosham Station4.5 miles
About the agent
A long-standing presence in Wickham Square, we have been selling village and country homes since 1990 and we now have team members specialising in equestrian properties.
Decades of local knowledge combined with an up-to-date understanding of the current and changing property market enables us to provide clear and accurate advice to our clients at all times. Throughout every stage of the marketing and selling process our combined expertise ensures that we offer the best possible service,
Industry affiliations



Notes
Staying secure when looking for property
Ensure you're up to date with our latest advice on how to avoid fraud or scams when looking for property online.
Visit our security centre to find out moreDisclaimer - Property reference BRWIC_673960. The information displayed about this property comprises a property advertisement. Rightmove.co.uk makes no warranty as to the accuracy or completeness of the advertisement or any linked or associated information, and Rightmove has no control over the content. This property advertisement does not constitute property particulars. The information is provided and maintained by Byrne Runciman, Wickham. Please contact the selling agent or developer directly to obtain any information which may be available under the terms of The Energy Performance of Buildings (Certificates and Inspections) (England and Wales) Regulations 2007 or the Home Report if in relation to a residential property in Scotland.
*This is the average speed from the provider with the fastest broadband package available at this postcode. The average speed displayed is based on the download speeds of at least 50% of customers at peak time (8pm to 10pm). Fibre/cable services at the postcode are subject to availability and may differ between properties within a postcode. Speeds can be affected by a range of technical and environmental factors. The speed at the property may be lower than that listed above. You can check the estimated speed and confirm availability to a property prior to purchasing on the broadband provider's website. Providers may increase charges. The information is provided and maintained by Decision Technologies Limited. **This is indicative only and based on a 2-person household with multiple devices and simultaneous usage. Broadband performance is affected by multiple factors including number of occupants and devices, simultaneous usage, router range etc. For more information speak to your broadband provider.
Map data ©OpenStreetMap contributors.
