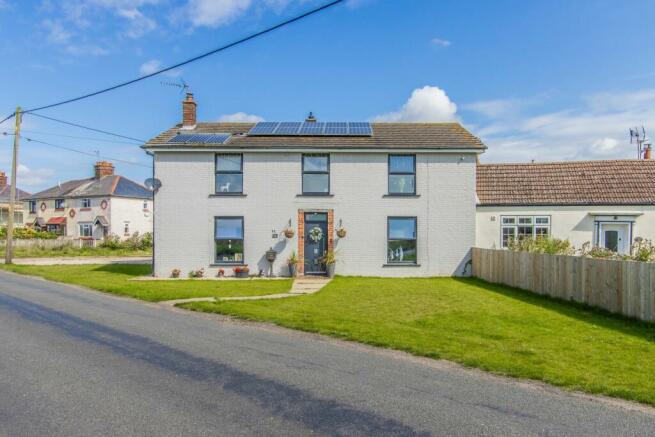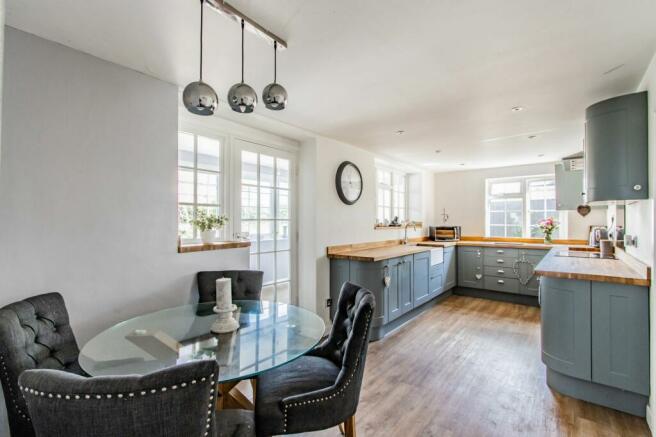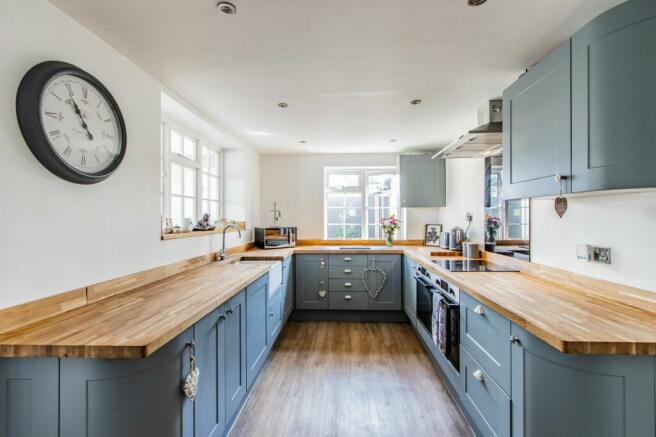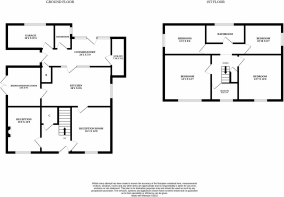
Hemsby Road, Martham, NR29

- PROPERTY TYPE
Detached
- BEDROOMS
5
- BATHROOMS
1
- SIZE
Ask agent
- TENUREDescribes how you own a property. There are different types of tenure - freehold, leasehold, and commonhold.Read more about tenure in our glossary page.
Freehold
Key features
- GUIDE PRICE: £450,000-£475,000
- FIVE-BEDROOM DETACHED PROPERTY
- TRANQUIL ENCLAVE
- SPACIOUS RECEPTION ROOMS
- MODERN KITCHEN & CONSERVATORY
- VERSATILITY & FLEXIBILITY
- EXPANSIVE REAR GARDEN
- AMPLE PARKING & GARAGE ACCESS
- LOCAL AMENITIES
- SOUGHT AFTER LOCATION
Description
GUIDE PRICE: £450,000-£475,000. Stunning 5-bed detached property with versatile reception rooms, spacious bedrooms, and potential for a lush garden oasis. Planning permission in progress to create two modern semi-detached homes. Don't miss this unique opportunity for a welcoming and tranquil home with endless possibilities.
LOCATION
Nestled along the scenic Hemsby Road in the delightful village of Martham, this property enjoys a location that captures the essence of peaceful countryside living. Martham, with its charming character and friendly community, offers a tranquil escape from the bustle of city life. Hemsby Road presents a picturesque setting, surrounded by lush greenery and open landscapes that define the rural charm of the area. Despite its serene ambiance, essential amenities and services are easily accessible, ensuring a seamless blend of convenience and a relaxed pace of life. The nearby natural attractions and the welcoming atmosphere of Martham create a harmonious environment that makes this address truly special.
HEMSBY ROAD, MARTHAM
Nestled within a peaceful enclave, this exquisite five-bedroom detached property seamlessly blends comfort, elegance, and functionality. Boasting an array of living spaces and thoughtfully designed rooms, this home offers an ideal retreat for those seeking both tranquillity and convenience. As you approach the property, a well-maintained driveway leads you to the side of the house, offering ample parking space and granting direct access to the attached garage. Greeted by a picturesque portion of manicured lawn, a charming walkway guides you to the inviting front door. Upon entering, the residence unfolds into a spacious haven of three reception rooms that invite relaxation and social gatherings.
The first reception room, currently repurposed as a dining room, showcases the home's versatility and adaptability. This room has been ingeniously transformed into a first-floor bedroom, showcasing the property's flexibility to meet diverse needs. The remaining two reception rooms on the ground floor offer generous areas for entertaining, lounging, and unwinding. A tastefully designed kitchen, complete with modern appliances and ample storage, beckons the inner chef in you. Adjacent to the kitchen, a luminous conservatory bathes the space in natural light, serving as an ideal spot for cozy breakfasts or casual conversations. A practical utility room, downstairs bathroom, and convenient garage access through the conservatory further enhance the functionality of this home. Ascending the staircase to the upper level, you are greeted by a total of five thoughtfully arranged bedrooms.
Two of these bedrooms stand out with their impressively spacious dimensions, creating serene sanctuaries for restful nights. The remaining three bedrooms, while cosier in size, offer versatile options for guest quarters, home offices, or creative spaces. Outside, the property truly shines with its expansive rear garden, offering a canvas of possibilities for landscaping enthusiasts. Imagine a verdant lawn stretching out toward scenic field views, creating an idyllic backdrop for outdoor gatherings and recreation. The majority of the garden is bordered by lofty shrubs and bushes, instilling a sense of natural seclusion and privacy. In summary, this five-bedroom detached property exudes charm, adaptability, and modern comfort. With its versatile reception rooms, spacious bedrooms, and the potential for a lush garden oasis, this residence offers an exceptional opportunity to create a truly unique and welcoming home. Don't miss the chance to experience the serene beauty and endless possibilities this property has to offer
Currently, the planning permission application is under reapplication, following a previous decline with the opportunity to create two stylish and modern semi-detached homes.
AGENTS NOTES
Minors & Brady understand this to be a freehold property with established connections to the mains electricity, water and drainage system. This property benefits from double glazing as well as off road parking and oil fired central heating. Council Tax band: E
EPC Rating: E
Disclaimer
Minors and Brady, along with their representatives, are not authorized to provide assurances about the property, whether on their own behalf or on behalf of their client. We do not take responsibility for any statements made in these particulars, which do not constitute part of any offer or contract. It is recommended to verify leasehold charges provided by the seller through legal representation. All mentioned areas, measurements, and distances are approximate, and the information provided, including text, photographs, and plans, serves as guidance and may not cover all aspects comprehensively. It should not be assumed that the property has all necessary planning, building regulations, or other consents. Services, equipment, and facilities have not been tested by Minors and Brady, and prospective purchasers are advised to verify the information to their satisfaction through inspection or other means.
Energy performance certificate - ask agent
Council TaxA payment made to your local authority in order to pay for local services like schools, libraries, and refuse collection. The amount you pay depends on the value of the property.Read more about council tax in our glossary page.
Band: E
Hemsby Road, Martham, NR29
NEAREST STATIONS
Distances are straight line measurements from the centre of the postcode- Acle Station6.5 miles
About the agent
Welcome to Minors and Brady, your trusted local estate agents. You've come to the right place if you're considering buying, selling, or letting a property. As an independent agency, we take pride in delivering exceptional service and expertise to our clients. We were the most instructed and sold agent in all NR postcode areas throughout 2022.
At Minors & Brady, we offer comprehensive property advice and a seamless experience from start to finish. W
Notes
Staying secure when looking for property
Ensure you're up to date with our latest advice on how to avoid fraud or scams when looking for property online.
Visit our security centre to find out moreDisclaimer - Property reference b7c8f38e-a9e7-4682-a147-a0ea14caed30. The information displayed about this property comprises a property advertisement. Rightmove.co.uk makes no warranty as to the accuracy or completeness of the advertisement or any linked or associated information, and Rightmove has no control over the content. This property advertisement does not constitute property particulars. The information is provided and maintained by Minors & Brady, Caister-On-Sea. Please contact the selling agent or developer directly to obtain any information which may be available under the terms of The Energy Performance of Buildings (Certificates and Inspections) (England and Wales) Regulations 2007 or the Home Report if in relation to a residential property in Scotland.
*This is the average speed from the provider with the fastest broadband package available at this postcode. The average speed displayed is based on the download speeds of at least 50% of customers at peak time (8pm to 10pm). Fibre/cable services at the postcode are subject to availability and may differ between properties within a postcode. Speeds can be affected by a range of technical and environmental factors. The speed at the property may be lower than that listed above. You can check the estimated speed and confirm availability to a property prior to purchasing on the broadband provider's website. Providers may increase charges. The information is provided and maintained by Decision Technologies Limited.
**This is indicative only and based on a 2-person household with multiple devices and simultaneous usage. Broadband performance is affected by multiple factors including number of occupants and devices, simultaneous usage, router range etc. For more information speak to your broadband provider.
Map data ©OpenStreetMap contributors.





